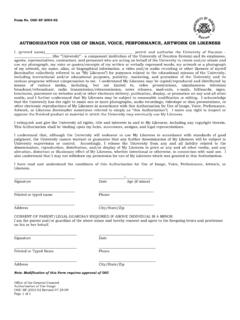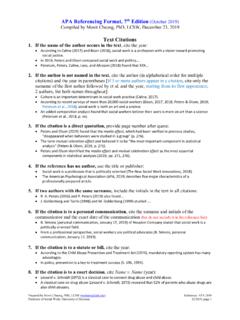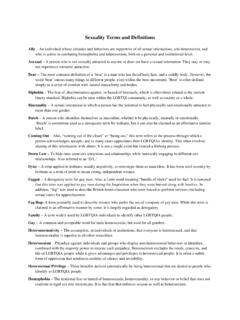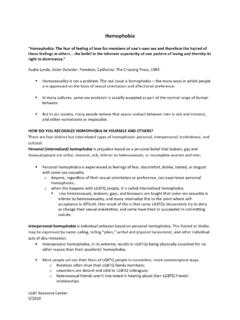Transcription of SECTION 321313.13 EXPOSED AGGREGATE CONCRETE …
1 University of Houston Master Construction Specifications Insert Project Name AE Project Number: EXPOSED AGGREGATE CONCRETE 1 Revision Date: 1/29/2014 SECTION EXPOSED AGGREGATE CONCRETE PAVING PART 1 GENERAL SUMMARY A. This SECTION includes exterior cement CONCRETE pavement for the following: 1. Walkways. 2. Courtyards. 3. Plazas. DEFINITIONS A. Cementitious Materials: Portland cement alone or in combination with one or more of blended hydraulic cement, expansive hydraulic cement, fly ash, and other pozzolans, ground granulated blast furnace slag. SUBMITTALS A. Product Data: For each type of product indicated. B. Design Mixtures: For each CONCRETE pavement mixture. Include alternate mix designs when characteristics of materials, project conditions, weather, test results, or other circumstances warrant adjustments. C. Samples: 10 lb. sample of EXPOSED AGGREGATE . Information from AGGREGATE supplier indicating source, type, color, and gradation of AGGREGATE shall accompany sample.
2 QUALITY ASSURANCE A. Installer Qualifications: Experienced installer who has completed pavement work similar in material, design, and extent to that indicated for Project and whose work has resulted in construction with a record of successful in service performance. B. Manufacturer Qualifications: 1. Manufacturer of ready mixed CONCRETE products who complies with ASTM C 94/C 94M requirements for production facilities and equipment. 2. Manufacturer certified in according to the National Ready Mix CONCRETE Association s Plant Certification Program. University of Houston Master Construction Specifications Insert Project Name AE Project Number: EXPOSED AGGREGATE CONCRETE 2 Revision Date: 1/29/2014 C. Testing Agency Qualifications: An independent testing agency, acceptable to authorities having jurisdiction, qualified according to ASTM C 1077 and ASTM E 329 to conduct the testing indicated as documented according to ADTM E 548. D. Source Limitations: Obtain each type or class of cementitious material of the same brand from the same manufacturer s plant and each AGGREGATE from one source.
3 E. ACI Publications: Comply with ACI 301, "Specification for Structural CONCRETE ," unless modified by requirements in the Contract Documents. F. Mockups: Cast mockups of full size sections of CONCRETE pavement to demonstrate typical joints, surface finish, texture, color, and standard of workmanship. 1. Build a 4 x 4 mockup on site. If location not indicated, as directed by Owner s representative. 2. Notify Owner s representative seven days in advance of dates and times when mockups will be constructed. 3. Obtain approval from Owner s representative before starting mockup construction. 4. Maintain approved mockups during construction in an undisturbed condition as a standard for judging the completed pavement. 5. Demolish and remove approved mockups from the site when directed by Owner s representative. G. Pre installation Conference: Conduct conference at Project site to comply with requirements in Division 01 SECTION , Project Meetings.
4 1. Before submitting design mixes, review CONCRETE pavement mix design and examine procedures for ensuring quality of CONCRETE materials. Require representatives of each entity directly concerned with CONCRETE pavement to attend, including the following: a. Contractor s superintendent. b. Independent testing agency responsible for CONCRETE design mixes. c. Ready mix CONCRETE producer. d. CONCRETE subcontractor. PROJECT CONDITIONS A. Traffic Control: Maintain access for vehicular and pedestrian traffic as required for other construction activities. PART 2 PRODUCTS FORMS A. Form Materials: Plywood, metal framed plywood, or other approved panel type materials to provide full depth, continuous, straight, smooth, EXPOSED surfaces. University of Houston Master Construction Specifications Insert Project Name AE Project Number: EXPOSED AGGREGATE CONCRETE 3 Revision Date: 1/29/2014 1. Use flexible or curved forms for curves of a radius 100 feet or less.
5 B. Form Release Agent: Commercially formulated form release agent that will not bond with, stain, or adversely affect CONCRETE surfaces and will not impair subsequent treatments of CONCRETE surfaces. STEEL REINFORCEMENT A. Reinforcing Bars: ASTM A 615/A 615M, Grade 60; deformed. B. Joint Dowel Bars: Plain steel bars, ASTM A 615/A 615 M, Grade 60 (Grade 420). Cut bars true to length with ends square and free of burrs. C. Bar Supports: Bolsters, chairs, spacers, and other devices for spacing, supporting, and fastening reinforcing bars, and dowels in place. Manufacture bar supports according to CRSI's "Manual of Standard Practice" from steel wire, plastic, or precast CONCRETE or fiber reinforced CONCRETE of greater compressive strength than CONCRETE , and as follows: 1. 1/2 inch steel bars 15 inch center. CONCRETE MATERIALS A. Cementitious Material: Use the following cementitious materials, of the same type, brand, and source throughout the Project: 1.
6 CONCRETE for EXPOSED AGGREGATE paving shall be Portland Cement ASTM C150, Type I, Gray as required to match color of CONCRETE used on standard [Insert Option Here] sidewalks. B. EXPOSED AGGREGATE : EXPOSED hard, sound, durable, and free of all deleterious materials and staining qualities. Provide aggregates from a single source. 1. Store select seeding aggregates off the ground and protected from moisture. 2. AGGREGATE shall match color, size, and gradation of the AGGREGATE used in the EXPOSED AGGREGATE sidewalks and pavement existing in the immediate vicinity of the Project. 3. Approved Suppliers: a. The Ground Up, Houston, Texas Pea Gravel b. San Jacinto Stone, Houston, Texas Pea Gravel 4. Water: Potable. CURING MATERIALS A. Moisture Retaining Cover: ASTM C 171, polyethylene film or white burlap polyethylene sheet. B. Water: Potable. University of Houston Master Construction Specifications Insert Project Name AE Project Number: EXPOSED AGGREGATE CONCRETE 4 Revision Date: 1/29/2014 RELATED MATERIALS A.
7 Board Filler: #1 treated #1 Southern Yellow Pine. 1. Board filler shall be free of defects which will impair their usefulness as expansion joint fillers. B. Joint Sealing Material: Pavement joint sealing material shall meet the requirements and specifications of TxDOT item (8). C. Acid: Acid for acid wash shall be 5 10 percent solution of muriatic acid. Acid solution shall be tested on AGGREGATE to ensure that AGGREGATE does not dissolve or discolor. D. Sealer: Methyl methacrylate acrylic resin suitable for sealing of EXPOSED AGGREGATE horizontal CONCRETE surfaces. Sealer shall be subject to approval. CONCRETE MIXTURES A. Prepare design mixtures, proportioned according to ACI 301, with the following properties: 1. EXPOSED AGGREGATE Surface: CONCRETE to receive an EXPOSED AGGREGATE surface shall contain a minimum of 560 lb. of ASTM C 150 Type II Portland cement per cubic yard of CONCRETE . 2. Compressive Strength (28 Days): 3000 psi.
8 3. Maximum Water Cementitious Materials Ratio at Point of Placement: 4. Slump Limit: 4 inches, plus or minus 1 inch. 5. Air Content: 6 percent plus or minus 1 percent. 6. Aggregates used in base mix shall not be limestone. 7. AGGREGATE size shall be a minimum of 3/8 inch and a maximum of 3/4 inch. B. Synthetic Fiber: Uniformly disperse in CONCRETE mix at manufacturer's recommended rate, but not less than lb/cu. C. Color Pigment: Add color pigment to CONCRETE mixture according to manufacturer's written instructions. CONCRETE MIXING A. Ready Mixed CONCRETE : Measure, batch, and mix CONCRETE materials and CONCRETE according to ASTM C 94/C 94M and ASTM C 1116. Furnish batch certificates for each batch discharged and used in the Work. University of Houston Master Construction Specifications Insert Project Name AE Project Number: EXPOSED AGGREGATE CONCRETE 5 Revision Date: 1/29/2014 PART 3 EXECUTION EXAMINATION A. Proof roll prepared sub base surface to check for unstable areas and verify need for additional compaction.
9 Proceed with pavement only after nonconforming conditions have been corrected and subgrade is ready to receive pavement. B. Remove loose material from compacted sub base surface immediately before placing CONCRETE . EDGE FORMS AND SCREED CONSTRUCTION A. Set, brace, and secure edge forms, bulkheads, and intermediate screed guides for pavement to required lines, grades, and elevations. Install forms to allow continuous progress of work and so forms can remain in place at least 24 hours after CONCRETE placement. B. Clean forms after each use and coat with form release agent to ensure separation from CONCRETE without damage. STEEL REINFORCEMENT A. General: Comply with CRSI's "Manual of Standard Practice" for fabricating, placing, and supporting reinforcement. B. Clean reinforcement of loose rust and mill scale, earth, ice, or other bond reducing materials. C. Arrange, space, and securely tie bars and supports to hold reinforcement in position during CONCRETE placement.
10 Maintain minimum cover to reinforcement. JOINTS A. General: Form construction, isolation, and contraction joints and tool edgings true to line with faces perpendicular to surface plane of CONCRETE . Construct transverse joints at right angles to centerline, unless otherwise indicated. B. Construction Joints: Set construction joints at side and end terminations of pavement and at locations where pavement operations are stopped for more than one half hour unless pavement terminates at isolation joints. 1. When joining existing pavement, place transverse joints to align with previously placed joints unless otherwise indicated. C. Install dowel bars and support assemblies at joints where indicated. University of Houston Master Construction Specifications Insert Project Name AE Project Number: EXPOSED AGGREGATE CONCRETE 6 Revision Date: 1/29/2014 D. Contraction Joints: Form weakened plane contraction joints, sectioning CONCRETE into areas as indicated.



















