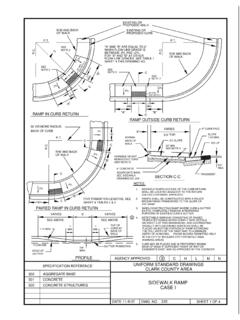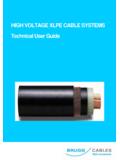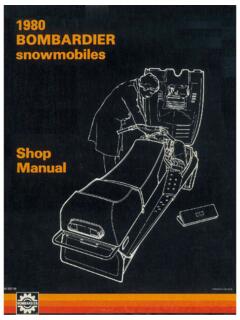Transcription of SECTION 613 CONCRETE CURB, WALK, GUTTERS, …
1 613 613-1 SECTION 613 CONCRETE curb , walk , GUTTERS, DRIVEWAYS AND alley INTERSECTIONS DESCRIPTION GENERAL A. CONCRETE curb , walk , gutters, cross gutters, driveways, and alley intersections shall be constructed of Portland cement CONCRETE prepared as prescribed in SECTION 501, "Portland Cement CONCRETE ." MATERIALS GENERAL A. Materials shall conform to the applicable requirements of SECTION 501, "Portland Cement CONCRETE ," SECTION 502, " CONCRETE Structures," and SECTION 505, "Reinforcing Steel." CONSTRUCTION GENERAL A. The thickness of Type I or II aggregate base under CONCRETE curbs, gutters, walks, driveways, and alley intersections shall be as shown on the plans or Standard Drawings or as specified in the Special Provisions.
2 B. The subgrade shall be constructed true to grade and cross sections as shown on the Plans or as established by the Engineer. C. The subgrade shall be watered and compacted until the subgrade reaches the compaction required for the adjacent roadway or base course. DIMENSIONS A. The dimensions of the CONCRETE curbs, gutters, walks, driveways, and alley intersections shall be as shown on the Plans or Standards Drawings or as specified in the Special Provisions. DRAINAGE OUTLETS THROUGH curb A. The Contractor shall provide suitable outlets through new curb for all existing building drains along the line of the work. The Contractor shall place outlets opposite any low area on adjacent property, the drainage of which will be affected by the new work.
3 B. Where sidewalk or curb will be higher than adjacent property, the Contractor shall provide at least one 4-inch diameter opening through the curb for each parcel when directed by the Engineer. driveway ENTRANCES AND alley INTERSECTIONS A. driveway entrances and alley intersections shall be provided in new curb at all existing driveways and alley intersections along the line of the work at locations shown on the plans or Standard Drawings, or as specified in the Special Provisions. 613 CONCRETE curb , walk , GUTTERS, DRIVEWAYS AND alley INTERSECTIONS 613-2 STANDARD FORMS A. Form material shall be free from warp, with smooth and straight upper edges and, if used for the face of curb , shall be surfaced on the side against which the CONCRETE is to be placed.
4 B. Wooden forms for straight work shall have a net thickness of at least 1-1/2 inches; metal forms for such work shall be of a gauge that will provide equivalent rigidity and strength. C. curb face forms used on monolithic curb and gutter construction shall be of a single plank width when the curb face is 10 inches or less, except for those used on curb returns. 1. Wooden forms used on curb returns shall be not less than 3/4 inch in thickness, cut in the length and radius as shown on the plans, and held rigidly in place by the use of metal stakes and clamps. 2. The curb face shall be cut to conform exactly with the curb face batter as well as being cut in the required length and radius. 3. Forms shall be of sufficient rigidity and strength, and shall be supported to adequately resist springing or deflection from placing and tamping the CONCRETE .
5 4. Metal forms shall not be used for curb returns or on curves of less than 250-foot radius. D. Form material shall be clean at the time it is used, and shall be given a coating of light oil or other equally suitable material, immediately prior to the placing of the CONCRETE . E. All forms, except back planks of curb , shall be set with the upper edges flush with the specified grade of the finished surface of the improvement to be constructed, and all forms shall be not less than a depth equivalent to the full specified thickness of the CONCRETE to be placed. F. Back forms shall be held securely in place by stakes driven in pairs at an interval not to exceed 4 feet, 1 at the front form and 1 at the back.
6 1. Clamps, spreaders, and braces shall be used as necessary to ensure proper form rigidity. 2. Forms for walk , gutter , and similar work shall be firmly secured by stakes driven flush with the upper edge of the form at intervals not to exceed 5 feet. 3. Form stakes shall be of sufficient size and be driven to adequately resist lateral displacement. G. Commercial form clamps for the curb and gutter may be used, provided the clamps fulfill the requirements specified herein. SLIP FORMS A. At the option of the Contractor and with the approval of the Engineer, slip form equipment may be used for the construction of CONCRETE curb and gutter and CONCRETE curb , gutter , and sidewalk except for commercial driveways and curb returns with cross gutters.
7 B. If machines designed specifically for such work and approved by the Engineer are used, the results shall be equal to or better than that produced by the use of forms. 1. If the results are not satisfactory to the Engineer, the use of the machines will be discontinued. CONCRETE curb , walk , GUTTERS, DRIVEWAYS AND alley INTERSECTIONS 613 613-3 2. All applicable requirements of construction by use of forms shall apply to the use of machines. C. Slip form equipment shall be provided with traveling side and top forms of suitable dimensions, shapes, and strength to support the CONCRETE for a sufficient length of time during placement to produce curb and gutter of the required cross SECTION .
8 The equipment shall spread, consolidate, and screed the freshly placed CONCRETE in such a manner as to provide a dense and homogeneous product. D. Any curb , except on structures, may be placed by using an extrusion machine provided the finished curb is true to line and grade and the CONCRETE is dense and of the required surface texture and strength. The combined aggregate for the CONCRETE placed by the extrusion method shall be of such size that the percentage composition by weight will conform to the grading limits of combined aggregates as specified in Subsection , "General," for the 3/4-inch maximum grading. E.
9 The grading limits shall be further restricted, if necessary, to produce CONCRETE that after extrusion has well defined web marks of water on the surface and is free from surface pits larger than 3/16 inch in diameter. F. The CONCRETE shall be of such consistency that after extrusion, the CONCRETE will maintain the shape of the curb SECTION without support. The CONCRETE shall contain the maximum amount of water that will permit this result. G. In lieu of placing dowels and bar reinforcing steel and in advance of placing curbs on existing pavement or base, the surface shall be thoroughly cleaned and the adhesive specified below shall be applied. 1. Cleaning of the pavement or base shall be accomplished by wire brushing or by blast cleaning if the latter method is ordered by the Engineer.
10 2. The cleaned surface shall be free from dust, loose material, and oil. H. The adhesive shall consist of 2 components which shall be mixed together at the site of the work and shall conform to Subsection , "Binder (Adhesive), Structural Epoxy." I. The grade for the top of the curb shall be indicated by an offset guide line set by the Contractor from survey marks established by the Engineer. 1. The forming tube portion of the extrusion machine shall be readily adjustable vertically during the forward motion of the machine to provide, when necessary, a variable height of curb conforming to the predetermined curb grade. 2. A grade line gauge or pointer shall be attached to the machine in such manner that a continual comparison can be made between the curb being placed and established curb grade as indicated by the offset guide line.
















