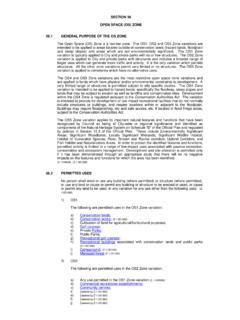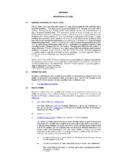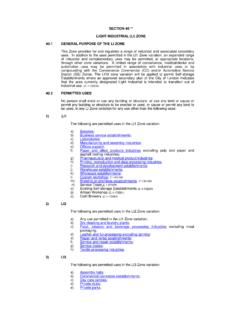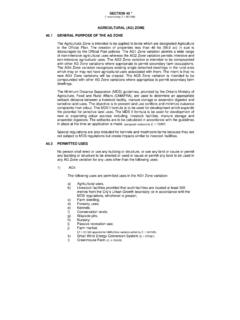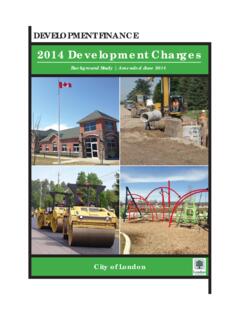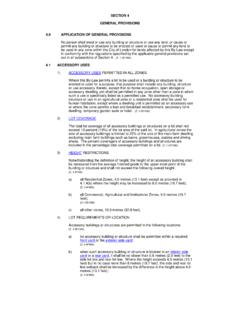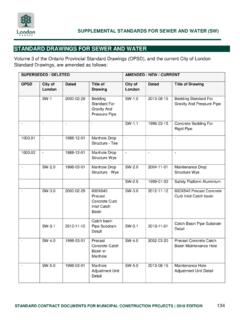Transcription of SECTION 7 RESIDENTIAL R3 ZONE 7.1 GENERAL …
1 SECTION 7 RESIDENTIAL R3 ZONE GENERAL PURPOSE OF THE R3 ZONE The R3 Zone provides for and regulates low to low-medium density RESIDENTIAL development permitting single detached dwellings, semi-detached dwellings, duplex dwellings, triplex dwellings, fourplex dwellings; and allows for the conversion of an existing dwelling. There are four variations to the R3 Zone in order to provide for a wide range of lot sizes and dwelling styles. The R3-1 Zone variation deals with existing inner-City smaller lot developments as well as being applicable to newer developments where off-site amenities are present.
2 The R3-2 and R3-3 Zone variations are intended to be used throughout the City for most low to medium-low RESIDENTIAL developments. The R3-4 Zone variation, which does not include fourplex dwellings as a permitted use, has the lowest lot area standards and is intended to be applied to existing development on local streets. ( File #R910387 - Appeal #9008 June 4, 1993) PERMITTED USES No person shall erect or use any building or structure, or use any land or cause or permit any building or structure to be erected or uses, or cause or permit any land to be used in a RESIDENTIAL R3 Zone for any use other than the following uses: a) Single detached dwellings; b) Semi-detached dwellings; c) Duplex dwellings; d) Triplex dwellings; e) Converted dwellings; f) Fourplex dwellings.
3 REGULATIONS No person shall erect or use any building or structure, or use any land or cause or permit any building or structure to be erected or used, or cause or permit any land to be used, in a RESIDENTIAL R3 Zone except in conformity with the regulations as set out below and in Table 1) LOT AREA (MINIMUM) AND LOT FRONTAGE (MINIMUM) Lot Area (Minimum) and Lot Frontage (Minimum) shall be as specified by the regulations or as shown on a Registered Plan of Subdivision registered after May 14, 1962. 2) INTERIOR SIDE YARD (MINIMUM) a) Single Detached, Duplex and Converted Dwellings metres ( feet) plus, for any portion of the side yard adjacent to a part of the building exceeding one storey in height, metres ( feet) for each storey or part thereof above one storey; except that where no private garage is attached to the dwelling, one side shall be metres ( feet).
4 B) Semi-Detached Dwelling metres ( feet) on both sides, except that where a private garage is attached to a unit, the minimum interior side yard for the unit on the side with the garage may be metres ( feet) plus for any portion of the side yard adjacent to a part of the building exceeding one storey in height, metres ( feet) for each storey or part thereof above one storey. There is no interior side yard requirement along the common lot line of the semi-detached units. c) Triplex Dwelling and Fourplex Dwelling metres ( feet) plus metres ( feet) for each storey or part thereof above one storey on one side and metres ( feet) on the other side.
5 D) Zero Lot Line metres ( feet) on one side plus metres ( feet) for each storey or part thereof above one storey on one side, and no interior side yard shall be required on one side of a single detached dwelling if no doors, windows or other openings are provided on that side of the building where the side yard is not provided; all roof drainage from the building is directed onto the site by eavestroughs and downspouts; and the owner grants a private maintenance easement for the entire length of the property having a width of not less than the minimum side yard requirement which shall: i) be registered by caveat against the title of the site proposed for development and the adjacent site; and, ii) include a metre ( feet) eave and footing encroachment easement.
6 3) CONVERTED DWELLING In no case shall a converted dwelling have a lot area of less than square metres (1,937 square feet) per unit in the R3-1 and R3-2 Zone variations and square metres (2,369 square feet) per unit in the R3-3 Zone variation or a lot area as indicated on Table , whichever is greater. 4) R3-4 ZONE VARIATION ( ) a) In no case shall a converted dwelling have a lot area of less than square metres (1,507 square feet) per unit or the lot area indicated on Table , whichever is greater. b) Where two abutting lots have a mutual driveway, the frontage requirement shall be reduced by metres ( feet).
7 This provision cannot be used in combination with Subsection (3). c) Subsection (3) of this By-law does not apply in this zone variation. d) Nothing in this By-law shall prohibit tandem parking for two unit dwellings in this zone variation. ( File #R910387 - Appeal #9008 June 4, 1993) 5) Regulations for Low-Rise RESIDENTIAL Development in the Primary Transit Area Notwithstanding the provisions of Table , the front and exterior side yard setbacks, interior side yard setbacks, building depth and garage widths within the Primary Transit Area are specified in SECTION of the GENERAL Provisions.
8 (z. -1-172575) SPECIAL PROVISIONS The following zone variations apply to unique or existing situations and are not the standard R3 Zone variations. If a regulation or use is not specified, the list of permitted uses and/or regulations of SECTION and/or shall apply. **Special Provision #2 was deleted and moved into SECTION 44 - Temporary Zone by by-law No. on November 1, 1993. a) R3-1 Zone Variation 1) R3-1(1) a) Regulations i) Setback from railway 15 metres right-of-way ( feet) with a safety and noise berm (Minimum) ( ) 2) R3-1(2) The Nelms Group Ltd.
9 - 301 and 303 Central Avenue a) Permitted Uses i) Converted dwellings. b) Regulations i) Lot Area per 75 square metres Dwelling Unit (807 square feet) (Minimum) ii) Height 12 metres (Maximum) ( feet) iii) Number of Dwelling 7 Units in this Zone (Maximum) iv) Off-Street Parking 6 spaces; 4 of which Spaces (Minimum) maybe in tandem. ( - File Nos. Z 940045, Z 940075 and O 940225 Order Date: November 8, 1996) 3) R3-1(3) George and John Tonkovic - 305 and 307 Central Avenue a) Permitted Uses i) Converted dwellings; ii) Existing accessory buildings converted to dwelling units.
10 B) Regulations i) Lot Area Per 120 square metres for Dwelling Unit 305 Central Avenue. (Minimum) 105 square metres for 307 Central Avenue. ii) Height 12 metres ( feet) (Maximum) iii) Parking Area 27 % Coverage (Maximum) iv) Number of Dwelling 4 for 305 Central Avenue. Units 6 for 307 Central Avenue. (Maximum) v) Interior Side Yard metres (2 feet) (Minimum) vi) Rear Yard Accessory metres (0 feet) Building Setback (Minimum) ( - File Nos.
