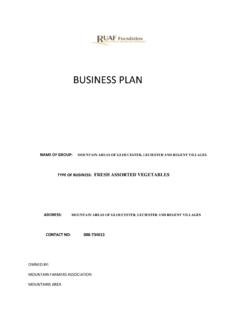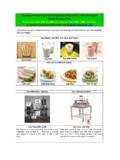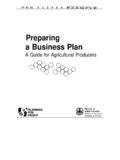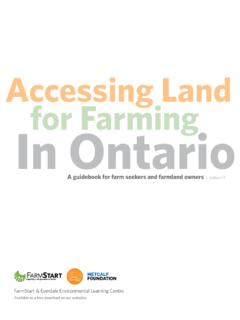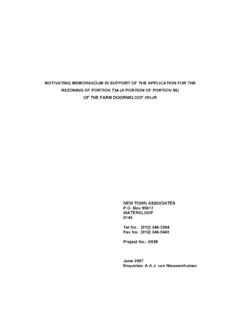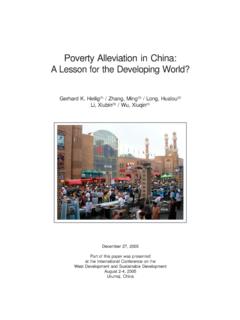Transcription of Section I: Introduction & Overview Executive Summary ...
1 Land Use ElementThis element includes the Land Use Map (Figure 1: Land Use Map) and Land Use Categories (Figure 2: Land Use Categories) that designate the location, density, and intensity of land for a variety of uses. Figure 3: Land Use Categories Requirements Table describes requirements associated with specific zoning categories within each Land Use 1: Maintain the Town s unique community 2: Effectively manage the Town s 3: Ensure long-term employment diversity and economic 4: Promote seamless development between the Town and adjacent Plan VisionQueen Creek is a unique community known for its friendly, hometown atmosphere, and strong sense of agricultural heritage. This culture is woven throughout the community s neighborhoods, businesses, and recreational opportunities.
2 The Town General Plan provides for a range of land uses and opportunities that are consistent with the desired community character. The strategic vision of the community aims to continue the environment of convenience of the city, comfort of the country. how to use this planState law requires cities and towns with more than 2,500 residents to update or readopt their General Plan every 10 years, and cities and towns with populations over 10,000 people must submit an adopted General Plan to the voters for ratification. This General Plan updates the adopted 2008 General Plan that was ratified by Queen Creek voters in September 2008 and provides guidance to Queen Creek elected and appointed officials, Town staff, and residents as they make decisions impacting the future of Queen Town of Queen Creek 2018 General Plan vision and goals set a broad agenda for the future of Queen Creek.
3 The Plan contains three sections that focus on a total of10 elements that contribute to the quality of life in the Town. Each element includes strategies and actions that support the Plan vision and implement the Plan goals. Section I: Introduction and Overview includes an Executive Summary and background information about Queen Creek and planning opportunities. Section II: General Plan Elements includes the 10 General Plan elements and maps. Section IIA: Land Use Element includes a Land Use Map and Land Use Categories that describe the types and locations of land uses, residential densities, and commercial intensities that are planned within the Town. The General Plan Land Use Map does not change existing zoning. If a requested rezoning does not conform to the General Plan Land Use Map and Land Use Categories, Section IIIA: General Plan Amendments outlines how to request an amendment to the General goals Executive SUMMARYOver the past decade, the Town of Queen Creek s population has increased over 80%.
4 The Town Center, and new schools, roads, parks, and shopping areas were developed to support and maintain the high quality of life in Queen Creek. Over the next decade, the Town population is projected to double. To ensure that the agricultural character and quality of life in Queen Creek is conserved and enhanced as new homes, parks, roads, and shopping are constructed to serve new residents, this General Plan puts in place a vision, goals, strategies, and actions for the next decade and beyond. Section I: Introduction & Overview Executive Summary32018 Town of Queen Creek General Plan Housing ElementGoal 1: Provide a diverse range of quality housing options for current and future residents. Growth Areas Element This element provides guidance for areas where new development is needed to accommodate future population.
5 The Growth Areas Map (Figure 4: Growth Areas Map) identifies planned Growth Areas. Goal 1: Plan for and prepare to guide development within growth areas. Circulation Element The Circulation Element includes a Circulation Map (Figure 5: Transportation System Map) that describes current and planned arterial and collector streets and on-street bicycle 1: Develop a multimodal transportation system for all users. Recreation, Parks, & Open Space ElementThe Parks and Recreation Element incorporates, by reference, the adopted Parks and Recreation Master Plan and includes maps that describe current and planned parks, trails, and open space (Figure 6: Planned and Existing Parks and Trails).Goal 1: Develop a comprehensive park system to provide open spaces and recreation opportunities appropriate to a community the size of Queen 2: Provide parks and recreation programs that reflect the culture and character of Queen Creek, and that leverage existing and planned recreation 3: Leverage parks and recreation facilities to promote economic 4: Coordinate with other jurisdictions and public and private entities to expand recreation opportunities for Queen Creek residents and 5: Design parks and trails that are safe.
6 Environmental ElementGoal 1: Protect and improve air 2: Reduce the amount of solid 3: Prevent pollution of the Queen Creek and Sonoqui washes and groundwater 4: Promote environmental sensitivity in the built 5: Maintain the desert character and environment in the San Tan Foothills. Water Resources ElementThe Water Element describes an approach to meeting the water needs of the Town. Figure 7: Water and Wastewater Service describes the Town of Queen Creek water and wastewater service 1: Effectively and efficiently manage water 2: Protect and conserve water resources Economic Development ElementGoal 1: Attract private investment and foster job creation in Queen 2: Create an entrepreneurial culture that fosters new ideas and the creation of new 3: Position Queen Creek as the agritainment capital of 4: Leverage trails and outdoor recreation to attract 5: Plan for and invest in the infrastructure that supports economic 6: Generate more economic synergy within the Town 7: Develop a robust Queen Creek economic development marketing program.
7 Cost of Development ElementGoal 1: Maintain a consistent level of high quality services for all Queen Creek residents. Public Safety ElementThe Public Safety Element describes how the Town will meet its public safety (fire, police, and emergency medical services) needs and responsibilities as the Town grows. Figures 8: Public Safety: Fire and 9: Public Safety: Police show existing emergency service 1: Foster a safe and vibrant community to enhance the quality of 2: Increase community trust, interactions, involvement, accountability and enhance the Maricopa County Sheriff s Office (MCSO) District 6 identity in the Town of Queen Town of Queen Creek General Plan!!!!!!!!!!!!!!!!!!!!!!!!!!!!!!!!!!!! !!!!!!!!!!!!!!!!!!!!!!!!!!!!!!!!!!!!!!!! !!!!!!!!!!!!!!!!!!!!!!!!!!Ritt enhouse RdPower RdSossaman RdHawes RdEl lsworth RdEl lsworth Loop RdCrismon RdSi gnal Butte RdMeridian RdIronwood RdCombs RdEmpire RdGermann RdQueen Creek RdOcoti llo RdRecker RdChandler Heights RdRiggs RdHunt HighwaySan Tan Mountain Regional Park60 DNL65 DNLPi ma RdGeneral Plan Land Use RuralNeighbor hoodUrbanCommercialIndustr ialOpen Space2035 Trans portation PlanLand Us eSpecial Distr ict 1: Agrita inmentSpecial Distr ict 3: Sta te LandTown LimitsPlanning AreaTown Cent er Bound arySpecial Distr ict 2: Maste rPlanned CommunitySpecial Distr ict 4: CanyonSta te AcademyMAPS AND INFORMATIONF igure 1: General Plan Land Use MapSection I: Introduction & Overview Executive Summary52018 Town of Queen Creek General PlanFigure 2: Land Use CategoriesFigure 2.
8 Land Use Categories describes the types of allowed land uses, land use character, and appropriate zoning districts for each of the Land Use Categories shown on Figure 1: General Plan Land Use Map. Town of Queen Creek General Plan Land Use Map: Land Use CategoriesLand UseRural*Neighborhood*Urban*Commercial*I ndustrial*Open Space*Special District*Types of Allowed Land UsesResidential: very low-density single family (up to 1 dwelling unit per acre) Commercial: agriculture related (farm stands) Employment: agriculture and recreation-related; home offi ce; garage industry Open Space: trails, trailheads, open space (washes)Residential: single family, patio homes, multifamily or other forms of residential uses up to 20 dwelling units per acre. Commercial: neighborhood retail and services with requirements Employment: home offi ce; limited live/work; garage industry Public & Quasi Public: civic/institutional Open Space: buildings neighborhood parks, pocket parks, tot lotResidential: single family (above 6 dwelling units per acre), multifamily, patio homes Commercial: commercial retail, offi ce, and services.
9 No drive-thrus Employment: offi ce buildings; live/work Public & Quasi Public: civic/institutional buildings Open Space: plazas, parksCommercial: Town-wide commercial center and other auto-oriented commercial centers Employment: offi ce buildings Public & Quasi Public: civic/institutional buildings Open Space: plazas, parksEmployment: warehouse; manufacturing; offi ceOpen Space: plazas, parksOpen Space: park shelters, restroom facilities; community and Town- wide parks; conservation areas; Sonoqui & Queen Creek washes, protected natural featuresEconomic: Agritainment Residential: Master planned community Other: Arizona State Land Department managed land, Canyon State Academy propertyLand Use Character Predominantly large lot single family residential up to 1 dwelling unit per acre. Buildings spaced signifi cantly apart to create a sense of intermittent rather than lined up buildings.
10 A variety of deep setbacks from the road, creating an informal pattern. Roadways without curb, gutter, or sidewalk. Informal streetscapes and tree placement. Predominantly residential with range of densities up to 20 dwelling units per acre allowed with requirements. Adequate transitions and/or buffering abutting Rural or Urban areas will be required. Higher densities should decrease towards edges when abutting single family developments within this Land Use Category. Densities above 8 dwelling units per acre require direct access to collector or arterial streets. Commercial sites less than 20 acres. All commercial uses require direct access to at least one arterial or collector street. Buildings spaced to create separation while maintaining cohesive street wall. Modest building setbacks, generally aligned with neighboring buildings.
