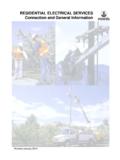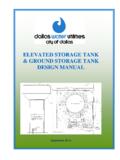Transcription of SECTION IV SEWAGE LIFT STATIONS - slwsd.com
1 SECTION IV. SEWAGE LIFT STATIONS . SEWAGE LIFT STATIONS . TABLE OF CONTENTS. Page 1. Objective ..1. 2. Design Calculations ..1. 3. Location ..2. 4. Lift station ..3. 5. Force Main ..17. 6. Lift station Test Program ..19. IV. SEWAGE LIFT STATIONS - GENERAL standards . 1. OBJECTIVE: SECTION IV is intended to present information and provide an outline of the minimum general standards to be accomplished in planning a SEWAGE lift station installation within the Silver Lake Water & Sewer District service area. The Developer shall submit to the District for review and approval, complete SEWAGE lift station plans and design which provide for the lift station , electrical service, SCADA controls, and auxiliary generator/transfer switch together with all accessories for a complete, automatically operating installation.
2 Design material and drawings shall provide all civil, mechanical and electrical details and align with all applicable codes and regulations, and good engineering practice. 2. DESIGN CALCULATIONS: The Developer shall perform a study and make the determination to assure that the lift station installation is sized to serve the overall SEWAGE flows generated within the potential service area. The flow study shall include the Developer's plat boundary area as well as adjacent and future service areas. The service areas shall be the areas within that which could be served by the installation of the lift station (s). The station 's design flow capacity shall be based on an average daily per capita flow with related peaking factors and inflow/infiltration allowances. Documentation of present and future service area flow rates for lift station size and capacity determination shall be provided to the District.
3 The effects of the minimum flow conditions shall be estimated to be sure that retention of the SEWAGE in the wet well will not create a nuisance and that pumping equipment will not operate too infrequently. The wet well shall be sized to limit pump cycles to a maximum of four cycles per hour per pump, with two pumps alternating at pump design capacity. Lift station capacity shall meet the maximum rate of flow expected. At least two (2) pumping units shall be provided at each lift station installation. The pump shall have sufficient capacity and capability to efficiently handle the peak design flow with one (1) pump out of service and to ensure a minimum velocity of 3 feet per second velocity in the force main. The force main shall be sized for a minimum velocity of 3 feet per second and a maximum of 8 feet per second.
4 The minimum diameter of the force main shall be 6 inches. (4/2017) IV-1. IV. SEWAGE LIFT STATIONS - GENERAL standards - Continued The capacity of the receiving sewer shall exceed the flow expected. Three (3) copies of the Design Report shall be submitted to the District for review. As a minimum, the report shall include. 1. Project description 2. Projected flows 3. Connection point with downstream capacity 4. Wet well sizing 5. Run time calculation and cycle time 6. Pump station head calculation 7. Pump selection 8. Force main size, length and material 9. Electrical load study 10. Generator sizing 11. Odor potential calculations 12. Wet well buoyancy calculations 13. Force main surge calculations The Design Report shall be approved by the District prior to starting the design of the lift station . 3. LOCATION: The Developer shall furnish a site layout for the lift station installation.
5 The lift station shall be located as far as practicable from present or proposed built-up residential areas, and an asphalt concrete access road shall be provided. Sites for SEWAGE lift STATIONS shall be of sufficient size for future expansion or addition, if applicable. The easement for the lift station site shall be submitted to the District for review prior to construction of the lift station . Lift station sites not located within the plat boundary shall be deeded to the Silver Lake Water & Sewer District. The Developer shall coordinate electrical power required to the site with the electrical utility. As a minimum, the site shall provide for the following: 1. Lift station 2. Auxiliary power, including automatic transfer switch 3. Electrical 4. Telemetry (4/2017) IV-2. IV. SEWAGE LIFT STATIONS - GENERAL standards - Continued 5.
6 1-inch water service with reduced pressure backflow preventor and hose bib installed in an above ground hot box enclosure on concrete. Furnish 50 feet of 3/4-inch heavy-duty rubber hose. 6. Odor control, as applicable for location and capacity. 7. Cuts and fills to provide level site for maintenance. 8. Asphalt concrete pavement for access and maintenance areas. 9. Safety system mount. See Detail V-LS7. 10. Single entry to wet well from recessed entry manhole (rock catcher). See Detail V-LS8. 11. 6-foot-high black powder coated frame and posts together with black vinyl chain link fence with vertical vinyl slats in-laid for screening and three strands of barbed wire on top of the fence, enclosing the site with 3-foot-wide access main gate and separate vehicle access gate 12-foot-wide minimum opening. Fence to be located in the asphalt, 6 inches from the edge.
7 A gate button will be used for the center gate post. 4. LIFT station : GENERAL. The SEWAGE lift station shall be Smith & Loveless, custom series buried, dry-well-type or wet-well mounted as approved by the District. Construction shall be in compliance with OSHA, UL, ASTM, NEC, WAC, and other applicable codes and regulations. The station shall be designed, constructed and anchored to comply with current IBC standards . The lift station shall have, as a minimum, two SEWAGE pumps. The pumps shall have sufficient capacity and capability to efficiently handle the peak design flow with one pump and to ensure a minimum velocity of 3 feet per second in the force main. Design calculations and pump curves indicating the same shall be provided with the submittal information. The rotor (motor) assembly shall be dynamically balanced.
8 Add the impeller to the rotor assembly and dynamically rebalance the assembly, all to NEMA. specifications for the operating RPM condition and submit documentation to the District. Pump and motor assembly shall meet the vibration tolerances established by the Hydraulic Institute, and shall be certified by the factory prior to shipment. Field vibration testing will be conducted to confirm conformance with vibration standards after installation. Failure to meet vibration standards in the field can be cause for station rejection. The SEWAGE lift station supplier shall check the station during installation to determine if the installation is correct. Written confirmation of each visit and recommendations shall be provided to the District. (4/2017) IV-3. IV. SEWAGE LIFT STATIONS - GENERAL standards - Continued The SEWAGE lift station supplier shall provide a minimum of 4 hours of training for District personnel at the station site during startup.
9 The SEWAGE lift station supplier shall provide four (4) complete copies of maintenance and operation material to the District. CUSTOM SERIES BURIED station (WET WELL/DRY WELL). The station shall be a Smith & Loveless Custom Series station complying with the latest edition of Smith & Loveless standard specifications and with the District standards . The station shall be a minimum of 8-feet in diameter and the pump motor assembly and piping shall be District standard dark green in color. The above-ground entrance hatch shall be 44-inches minimum inside diameter with a steel cover, lockable to District standards . In all areas, lighting and ventilation shall be provided to meet the requirements for a confined space entry. The station shall be provided with a minimum of four magnesium anodes. The test box for cathodic protection shall be mounted on the electrical rack.
10 See Detail V-LS3. Each motor starter shall have its own independent phase loss relay wired directly to the starter's enable circuit and to the RTU for alarming. As a minimum, the station shall include the following: 1. Vertical close-coupled, motor driven, non-clog pumps. 2. Resilient seat gate valves. 3. Internal piping. 4. Central control panel with circuit breakers and intrinsically safe circuits. 5. Motor starters. 6. Shelf mounted air compressor (2) 9L25 bubbler system for automatic pumping level controls. 7. Lighting. 8. Sump pump with dedicated simplex, gray, 20A, non-GFCI receptacle in cast aluminum weatherproof box with full in-service cover. 9. Ventilating blower. 10. Blower timer. 11. Dehumidifier. 12. All internal wiring. 13. Protection against corrosion. 14. station flooding alarm. 15. Operator in trouble emergency button.





