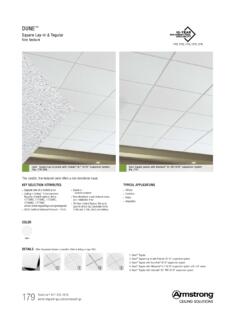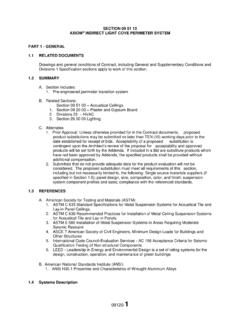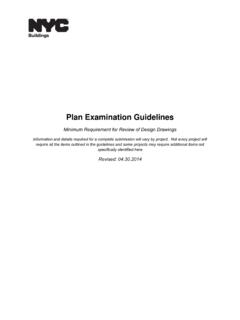Transcription of SEISMIC CEILING INSTALLATION - Armstrong Ceiling S
1 What You Need to KnowCode RequirementsSeismic RxTested SolutionsSEISMIC CEILING INSTALLATIONCURRENT SEISMIC CODE: DEVELOPMENT AND ADOPTIONThe Code Official s Role The building code presents minimum design /performance requirements and in some instances prescriptive guidance. The code also sets forth limitations and conditions of use. It is important to know that while the building code establishes the requirements, the code official has the power to enforce its provisions. Code officials also have the latitude to allow materials and methods of construction that are not addressed in the code. Code officials can perform their own analysis of evidence presented or can rely on independent, qualified sources such as ICC-ES to do the analysis and provide their of INSTALLATION Requirements for Suspended Ceilings Provide a suspension system strong enough to resist lateral forces imposed upon it without failing Prevent border panels from falling from the CEILING planeFederal Emergency Management Agency (FEMA) SEISMIC performance during large California earthquakes prompted FEMA to address suspended CEILING performance during a SEISMIC event.
2 Research and tests demonstrated that industry SEISMIC standards (UBC Standard 25-2) were not adequate. To support individual panels around the perimeter, FEMA determined that the key to good SEISMIC performance is a wider wall molding on all sides. This led to the International building Code requirement for 2" wall molding on all : FEMA 302 NEHRP Recommended Provisions for SEISMIC Regulations for New Buildings and Other StructuresAdoption of the International building CodeCurrently all 50 states as well as Washington, and the Virgin Islands use the International building Code. Source: (May 2010)ICC makes every effort to provide current, accurate code adoption information, but in some cases, jurisdictions do not notify ICC of adoptions, amendments, or changes to their codes. How SEISMIC design Categories Are DeterminedThe SEISMIC design category must be specified by a professional engineer or registered architect on the project drawings per ASCE 7.
3 The project requirements which include the SEISMIC design category can be found in Section 1 of the specification, and on the first page of the structural drawings. Have adopted the International building Code at a local or state-wide levelHawaiiAlaska2 International building Code (IBC) allows two paths to determine SEISMIC design Category IBC Section 1613 or ASCE 7 Section The IBC states that a SEISMIC design Category must be established for each construction project based on: Anticipated ground motion Soil type in a specified geographic area Occupancy categoryThese factors are used to evaluate and establish a SEISMIC design Category of A, B, C, D, E, or F. The INSTALLATION of ceilings can be divided into three tiers of increasing requirements: Categories A & B are installed to meet requirements established in ASTM C636 Category C projects must meet those plus additional provisions listed in ASTM E580 Categories D, E & F must follow ASTM C636 and ASTM E580 NOTE: SEISMIC categories are determined for the entire building .
4 This is why the SEISMIC design Category information is on the structural drawings. SUMMARY OF IBC SEISMIC INSTALLATION REQUIREMENTS IBC CATEGORY IBC INSTALLATION REQUIREMENTSA, B CEILING INSTALLATION should conform to basic minimums established in ASTM C636. 12ga. hanger wires, minimum Hanger wires spaced 4ft on center, maximum, along main beams Hanger wires supporting main beams must be wrapped around themselves a minimum of three full turns within a 3" length Hanger wires shall not hang more than one-in-six out-of-plumb, unless a counter-sloping wire or horizontal brace is providedC Installed to ASTM E580 SEISMIC design Category C. Minimum 7/8" wall molding Suspension system must not be attached to the wall molding Minimum 3/8" clearance on all sides Minimum 3/8" overlap of the suspension system on the wall molding Ends of main beams and cross tees must be tied together to prevent their spreading Safety wires required on light fixturesD, E, F Installed to ASTM C636 and ASTM E580 Minimum 2" wall molding Suspension system must be attached to two adjacent walls opposite walls must have a 3/4" clearance Ends of main beams and cross tees must be tied together to prevent their spreading Heavy-duty suspension system CEILING areas over 1,000 SF must have horizontal restraint wire or rigid bracing CEILING areas over 2.
5 500 SF must have SEISMIC separation joints or full height partitions Ceilings without rigid bracing must have 2" oversized trim rings for sprinklers and other penetrations Changes in CEILING plane must have positive bracing Cable trays and electrical conduits must be independently supported and braced Suspended ceilings will be subject to special inspection Perimeter support wires within 8"NOTE: Consult your local code professional for information specific to your region. California projects may be governed by DSA and REQUIREMENTSCODE REQUIREMENTS3 Contact TechLine at Armstrong (Monday through Friday 8:00 to 5:30 EST): Phone: 1 877 276 7876 Fax: 1-800-572-8324 Email: these code-related websites: ASTM International: National Institute of building Sciences: FEMA: ICC-ES: Geological Survey: RESOURCES ON SEISMIC CODES AND REQUIREMENTS ICC-ES Evaluation ServiceICC-ES does technical evaluations of building products, components, methods, and materials.
6 The evaluation process culminates with the issuance of technical engineering reports that directly address the issue of code compliance. These reports are extremely useful because regulatory agencies use evaluation reports to help determine code compliance and enforce building regulations; and manufacturers use reports as evidence that their products meet code requirements and warrant regulatory approval. This is especially important if the products are new and employs a large staff of professionally licensed architects and civil, structural , mechanical, and fire protection engineers. The members of the ICC-ES technical staff are experts in the application of model codes, and also have access to historical information relating to product evaluation. When developing acceptance criteria, ICC-ES routinely seeks input from building industry experts through a process of open public hearings. These hearings are conducted by an independent committee composed of code officials who actually enforce building Evaluation ServiceIAPMO performs technical evaluations of building products, components, methods, and materials.
7 The evaluation process culminates with the issuance of technical engineering reports that directly address the issue of code compliance. These reports are extremely useful because regulatory agencies use evaluation reports to help determine code compliance and enforce building regulations; and manufacturers use reports as evidence that their products meet code requirements and warrant regulatory approval. This is especially important if the products are new and Uniform Evaluation Report helps the code official know the product has undergone the highest levels of third-party scrutiny available. It also documents that the product undergoes IAPMO s continuous compliance inspection program. All the relevant code compliance information is summarized in the report to assist you in selection, and the code official in verifying code acceptability. Although an evaluation report is not a guarantee, those products without such a report risk having to supply pertinent information to each code official.
8 4 Armstrong CEILINGS SEISMIC TESTED SYSTEMSA lternative Materials and Construction MethodsArmstrong Ceilings has tested many items that have not been submitted to the Engineering Evaluation Report process. We can provide white papers and test reports to document SEISMIC performance; however, many of these products do not have clear code requirements: Testing Alternative for SEISMIC Capacity Determination. As an alternative to the analytical requirements of Sections through , testing shall be deemed as an acceptable method to determine the SEISMIC capacity of components and their supports and attachments. SEISMIC qualification by testing based upon a nationally recognized testing standard procedure, such as ICC-ES AC 156, acceptable to the authority having jurisdiction shall be deemed to satisfy the design and evaluation requirements provided that the substantiated SEISMIC capacities equal or exceed the SEISMIC demands determined in accordance with Sections and Experience Data Alternative for SEISMIC Capacity Determination.
9 As an alternative to the analytical requirements of Section through , use of experience data shall be deemed as an acceptable method to determine the SEISMIC capacity of components and their supports and attachments. SEISMIC qualification by experience data based upon nationally recognized procedures acceptable to the authority having jurisdiction shall be deemed to satisfy the design and evaluation requirements provided that the substantiated SEISMIC capacities equal or exceed the SEISMIC demands determined in accordance with Section and Source: ASCE 7, Chapter 13 In some cases, there are no clear industry code requirements or acceptance criteria such as: Ceilings that do not run wall-to-wall Indirect hung ceilingsAs a result, SEISMIC performance and engineering information cannot be included in an ESR report. In light of this, Armstrong Ceilings has conducted rigorous testing at the State University of New York, University at Buffalo, to demonstrate SEISMIC performance.
10 Test result summaries can be provided to code officials in the form of white papers. For example: In 2004, Armstrong Ceilings led the industry with SEISMIC testing documentation summaries and test protocols for our SEISMIC Rx solution. This information set the industry standard and drove the issuance of ESR-1308 in 2006. Products Not Covered by a ReportProviding a valid report to a code official does represent the gold standard for installations. A report represents the safest, least risky method for selecting a SEISMIC CEILING solution. Armstrong Ceilings has tested a number of products that do not appear in a report because these products do not have clear code requirements. We will provide performance criteria via white paper or test report based on large-scale SEISMIC shake table test results from an IAS accredited test facility (State University of New York, University at Buffalo). A white paper or test report can be obtained by calling TechLine at 1 877 requesting a white paper or test report, you ll be asked to provide the following project information: Project Name Location Product Customer Contact design Professional Contact5 CODE REQUIREMENTSARMSTRONG CEILINGS SEISMIC TESTED SYSTEMSS tate University of New York, University at Buffalo Armstrong Ceilings has partnered with the State University of New York, University at Buffalo, to test our products for SEISMIC performance.











