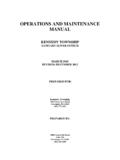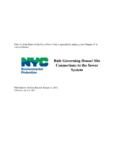Transcription of SEWER/WATER LINE SEPARATION POLICY FOR …
1 Department of Environmental Management Office of water Resources (OWR) SEWER/WATER line SEPARATION POLICY FOR design OF sanitary SEWERS A. Lateral placement of sewers and water lines1 Sewers shall be laid at least 10 feet horizontally from any existing or proposed water line . The distance shall be measured edge-to-edge. There is no minimum vertical SEPARATION required provided the 10 foot horizontal SEPARATION is maintained. Structures, other than pipelines or conduits, through which sanitary wastewater flows such as, but not limited to, manholes, valve vaults, meter pits and pump station wet wells shall also be constructed at least 10 feet horizontally from any existing or proposed water line , measured edge-to-edge.
2 In cases where it is not possible to maintain a 10 foot horizontal SEPARATION , the OWR may allow deviation on a case-by-case basis, if supported by data from the design engineer. Such deviation may allow installation of the sewer pipelines and/or structures closer to a water line , provided that: 1. The sewer pipeline and/or structures and water line are laid in separate trenches, or 2. The sewer pipeline and/or structures and water line may be installed in the same trench with the water line placed on a bench of undisturbed earth, and 3. In either case, the crown of the sewer pipeline shall be at least 18 inches below the invert of the water line . In situations where it is impossible to obtain proper horizontal and vertical SEPARATION as stipulated above, the following protection shall be provided: 1.
3 Encasement of the sewer pipeline in concrete (min. 6 inch thickness) or a carrier pipe for at least 10 feet either side of the area not complying with the minimum horizontal and vertical SEPARATION , or 2. The design and construction of the sewer pipeline must meet the requirements applicable to water lines (any AWWA-approved material for potable water conveyance), and pressure tested in accordance with AWWA specifications, or 3. In instances of conflict with sanitary wastewater structures mentioned above, relocate the water line to achieve either a 10 foot horizontal or 18 inch vertical SEPARATION . B. Sewers crossing water lines Sewers crossing over water lines should be avoided, but if conditions warrant this situation, then adequate structural support shall be provided for the sewer to maintain line and grade.
4 Sewers crossing under water lines shall be laid to provide a minimum vertical SEPARATION of 18 inches between the invert of the water line and the crown of the sewer . Relocation of an existing water line may be necessary to achieve this vertical SEPARATION . Relocated water lines shall be constructed of an AWWA-approved material for potable water conveyance and designed for the required water service pressure for a distance of 10 feet on each side of the crossing, measured perpendicular to the sewer . The crossing shall be arranged so that the sewer joints will be equidistant and as far as possible from the water line joints. Where conditions prevent an 18 inch vertical SEPARATION from being maintained, the following methods shall be specified: 1.
5 The design and construction of the sewer must meet the requirements applicable to water lines (any AWWA-approved material for potable water conveyance) for a distance of 10 feet on each side of the crossing, measured perpendicular to the water line and pressure tested in accordance with AWWA specifications, or 2. Either the water line or the sewer may be encased in concrete (min. 6 inch thickness) or a carrier pipe for a distance of 10 feet on each side of the crossing, measured perpendicular to the water line . The carrier pipe shall be designed and constructed of materials which are satisfactory to the OWR, or 3. Any other methods, if supported by data from the design engineer, which ensure adequate watertightness and are satisfactory to the OWR.
6 1 water lines shall be defined as any conduits or pipelines that convey potable water . 10/96 (rev. 5/01)















