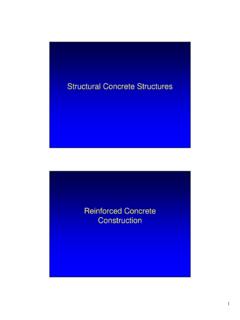Transcription of Shear wall Design in Residential Construction: A ...
1 Shear wall Design in Residential construction : A Comparison of Methods Ryan Solnosky1, Ph. D. and M. Kevin Parfitt2, P. E. 1 Research Associate, Department of Architectural Engineering, Penn State University, 104 Engineering Unit A, University Park, Pa, 16802. 2 Professor, Department of Architectural Engineering, Penn State University, 104 Engineering Unit A, University Park, Pa, 16802. Current building codes and standards for Residential construction are complex and easily misunderstood when it comes to the requirements pertaining to wood Shear walls that act as the lateral load resisting system.
2 These walls fall under two categories: engineered or prescriptive in regards to Design . This paper will discuss a comparison of provisions and guidelines between the IBC, IRC, NDS, and WFCM. Details will focus on the differences, limitations, and general processes necessary to conduct wood Shear wall designs. The results will give designers and builders a better understanding of the complexity of Shear wall code provisions and how to go about designing and constructing Shear walls through clarifying code intent. Other propriety systems or uncommon engineering-critical solutions will also be discussed and how to approach those projects.
3 Introduction The architectural style common in today s residences may be characterized by highly perforated and offset wall surfaces with the inclusion of a large opening to accommodate garage doors at the front of the residence (McMullin and Merrick 2002; Barnes 2006). Complicating this Design style is the interior spaces that are frequently open, both horizontally and vertically over one- and two-story spaces resulting in reduced building stiffness of the lateral system (Minor 2002). Protecting this investment from natural disasters such as high wind and earthquakes is an important task for builders/engineers.
4 The performance of the home under such events depends largely on the performance the main lateral force resisting system (Ni et al. 2010; Shirazi and Pang 2012). Fortunately, wood generally performs very well during many external environmental conditions/events over the lifespan of the project, thus its applicability and usage for 80% to 90% of all Residential structures in the United States. The lateral load resistance of light wood-frame buildings is generally provided by sheathed braced walls , often more commonly called Shear walls (Ni et al.)
5 2012). The style of modern architectural homes is often in opposition to many code prescribed requirements that permit the average builder without an engineering licensure to Design them. Furthermore, current building codes and standards for Residential construction are complex and easily misunderstood when it comes to the requirements pertaining to wood lateral systems. Whether they are engineered or prescriptive, the Design intent is often misunderstood which has the potential to result in improper construction of walls that can lead to poor performance and failure (both aesthetically and structurally).
6 3rd Residential Building Design & construction Conference - March 2-3, 2016 at Penn State, University Park paper was part of a research project whose main research goal was a comprehensive review of the current available opportunities for Shear walls in Residential homes. Herein, this paper provides an examination of the current International Residential Code (IRC), National Design Specification for Wood construction (NDS), International Building Code (IBC), and American Wood Council Wood Frame construction Manual (WFCM) for One- and Two-Family Dwellings.
7 The depth here will provide discussions and relative code provisions for wood Shear wall Design . Residential Wall Types and Configurations Most Residential and light commercial construction is based on a box Design . Three types of loads can be imposed on walls for such designs. First are out-of-plane loads ( , perpendicular to the wall). These loads result primarily from wind but can also result from seismic activity. All exterior walls are exposed to these out-of-plane forces. Secondly, vertical loads ( , axial loads) are transferred into some walls from the roof or upper-story walls .
8 The vertical loads can be downward-acting gravity loads that result from the weight of the structure and occupancy or upward-acting (uplift) loads from wind or seismic events. Lastly are in-plane horizontal loads ( , parallel to the wall). These loads typically result from lateral forces imposed on building. For this last type of loading the walls that are needed to resist these loads are called Shear walls or Shear panels or braced walls . Figure 1 shows a hierarchy of factors relating to different aspects of a wall system that can affect performance.
9 It will be observable later that many of these factors appear in the limitations and code provisions. Figure 1: Factors Affecting Lateral Behavior of Shear walls Lateral force resistance to wind and seismic loads in wood frame structures is provided by Shear walls in the majority of homes (Shirazi and Pang 2012). In this configuration, Shear walls resist forces by allowing the sheathing panel to rotate, essentially racking the wall horizontally in Shear (Yeh et al. 2009). In box Design , horizontal diaphragms 3rd Residential Building Design & construction Conference - March 2-3, 2016 at Penn State, University Park ( , roof and floor systems) work in conjunction with vertical Shear walls to support gravity loads, resist lateral loads, and provide structural stability.
10 The required minimum length of a Shear wall panel generally ranges from 4' to 8' of wall with no openings. For the Design of Shear walls with openings, the designer has the option of using the segmented, perforated, or force transfer around openings classifications. Of the classifications analyzing Shear walls discussed two are the most often adopted. Segmented Shear walls are full-height, fully sheathed wall segments that function independently to resist lateral loads. Perforated Shear walls contain framed openings for windows and doors.















