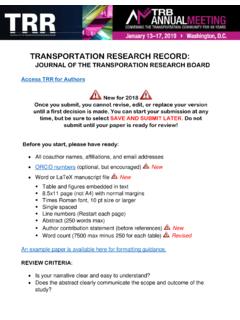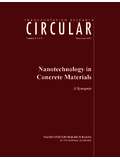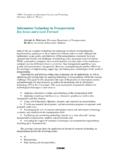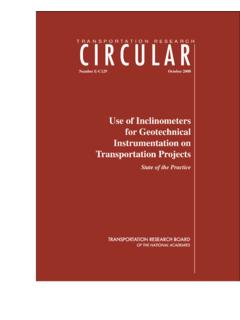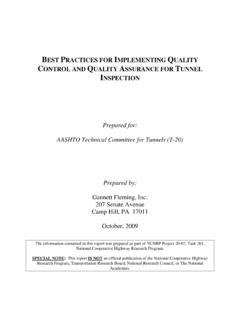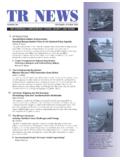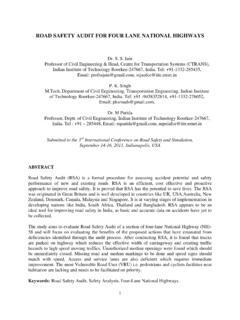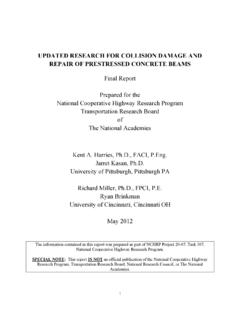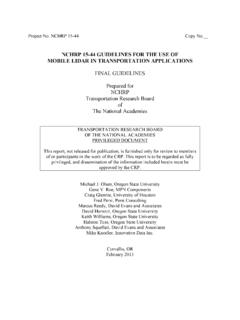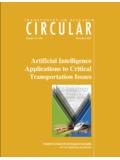Transcription of Short History of the Transbay Transit Terminal and …
1 112 TRANSPORTATION RESEARCH RECORD 1308 Short History of the Transbay Transit Terminal and the Relocation of the San Francisco Greyhound Depot Thereto GREGORY C. McCONNELL AND GEORGE E. GRAY The Transbay Transit Terminal (TTT) in downtown San Fran-cisco is the busiest Terminal on the West Coast. Constructed in 1939 as part of the San Francisco-Oakland Bay Bridge railway, the TTT was converted for bus use in 1959. Currently, the Bay A1ea\ fuu1 11iaju1 uulic uus sysle111s use Llie slrnctu1e, as well as Amtrak (bus) and a number of private Transit providers. In April 1990 Greyhound Lines moved its San Francisco depot into the TTT. The TTT is adjacent to San Francisco's central business district and at the physical and financial heart of the Bay area . Many proposals for alternative uses have been made. It was once thought that the construction of the Bay area rapid Transit under the bay would render the TIT obsolete.
2 However, the need for the structure and site as a regional Transit Terminal has been affirmed as transportation problems have become of fore-most concern to the people of the region. After years of neglect the California Department of Transportation plans to completely renovate and refurbish the structure. Coupled with the relocation of the Greyhound depot and the planned development of the San Francisco CalTrain Terminal adjacent to the TTT, this will allow the structure to become a truly regional Transit Terminal . The Trans bay Transit Terminal (TTT) in downtown San Fran-cisco is one of the busiest Transit facilities in the country. Each weekday more than 50,000 commuters use its stairs, escala-tors, or ramps. The facility turned 50 in 1989. Conceived as the western terminus for the San Francisco-Oakland Bay Bridge rail service and constructed as part of the bridge, the TTT is located in San Francisco's central busi-ness district.
3 It is within walking distance of two Bay area rapid Transit (BART) subway stations and is near access to three major automobile corridors-the bridge, the James Lick Freeway (Highway 101), and I-280 (see Figure 1). The TTT was converted for bus operations in 1959 and is currently used by the following public operators: Golden Gate Transit (GGT), Alameda and Contra Costa County Transit (AC Transit ), San Mateo County Transit District (SamTrans), and the San Francisco Municipal Railway (Muni). Amtrak provides a bus service from its train station in Oakland. Sev-eral private tour operators also operate from the TTT during off-peak commute hours. As gridlock, pollution, and an overburdened, inadequate, jurisdictionally balkanized, and financially divergent mass Transit system has increasingly become of concern to the people of the San Francisco Bay area , the TTT may finally receive the recognition and attention it deserves.
4 Greyhound Lines has recently moved its San Francisco operations into the TTT, District 04, Public Transportation Branch, California State Depart-ment of Transportation, Box 7310, San Francisco, Calif. 94120. and an adjacent site has been proposed as one of the final alternatives for the downtown depot of the west bay commuter rail service, the Peninsula Commute Service (CalTrain). The California Department of Transportation (Caltrans) is com-mitted to renovating the structure as a modern, safe, and efficient multimodal transportation facility. A brief History of the TTT and the relocation of the Grey-hound depot thereto is presented. Terminal CONSTRUCTION 1937-1939 In 1929 the state legislature created the California Toll Bridge Authority (CTBA) to finance, construct, and operate the San Francisco-Oakland Bay Bridge. Financing for the bridge and the Terminal was primarily provided by the federal Recon-struction Finance Corporation (J).
5 Originally, the state planned to run a rail service between San Francisco and Emeryville, where it would connect with the Key System and Southern Pacific (SP) electric trains. This plan was abandoned when the Key System and SP offered to terminate their ferry service and run their electric trains over the bridge (2). Consequently, in 1935, CTBA negotiated agreements with the Key System and the Interurban Electric (the SP subsid-iary) to provide the first rail connection between San Fran-cisco and the East Bay via the San Francisco-Oakland Bay Bridge (see Figure 2). The "Bridge Railway" included, among other facilities, "the San Francisco Terminal and viaduct and all tracks and appurtenances, between the Terminal and con-nections with the existing lines in Alameda County" (3). "On September 4, 1935, the Authority adopted the Plan 'X' ter-minal located between Reale and Second Streets" ( 4) (Figme 3). Demolition and Design The project necessitated the demolition and removal of build-ings on 34 parcels of land, including parcels required for via-duct construction.
6 Total demolition costs were $133, , and demolition was completed on August 9, 1937 (Figure 4) (6). CTBA instructed the architects Timothy Pflueger, Arthur Brown, Jr., and J. J. Donovan that the design of the Terminal "be governed by the controlling principles of convenience to the passenger and an architectural treatment that was suitable to a public building in a metropolis" (3,7). This led to a FIGURE 1 Location map. E. OAK LAN 0 FIGURE 2 Key System (from 1940 Key System schedule, courtesy H. W. Demoro, San Francisco Chronicle). 114 TRANSPORTATION RESEARCH RECORD 1308 FIGURE 3 Architect's drawing of the Terminal (5). FIGURE 4 Demolition of 34 city blocks for Terminal and viaduct construction (3). structure with a "system of enclosed ramps and stairs provid-ing the shortest path from any of the adjacent streets to the various trains" rather than a conventional railroad Terminal (3). The ramp, or "hump," was designed to bring Muni's streetcars to the front mezzanine level.
7 The TTT was designed to have a length of 870 ft. It is trifurcated by Fremont and First streets into east, center, and west units. The third floor track level extends over the entire structure. All units have a basement, first, mezzanine, and track floor. The first floor is at street grade. This level in the center unit was designed as the waiting room with rest rooms and concessions. Store space was provided on the street floors of the east and west units. The mezzanine floors were to he used as transverse concourses allowing access to all tracks. The east and west units are 164 ft wide, and the center unit is 197 ft wide. Six tracks were constructed to allow trains a 5-min loading and unloading period. Fences between the pairs of tracks prevented passengers from straying on the tracks (Figure 5). Whereas the Sacramento Northern (under contract with the Key System) and the Key and SP systems were electrically operated and used standard-gage tracks, the latter two used different technology and voltage systems.
8 This complicated the design of the San Francisco-Oakland Bay Bridge and the TTT. Rather than convert all to a common system or put changeover equipment on the Key cars, an overhead 1,200-McConnell and Gray FIGURE 5 Track level of Terminal , 1939 (8). V wire was provided for the SP and Sacramento Northern Trains, and the Key trains used a 600-V third rail on the bridge and the TTT and 600-V overhead wire on city streets (9). East-and westbound trains shared a viaduct between the bridge and Clementina Street, where the viaduct separated to form a gigantic loop that encompassed the equivalent of seven city blocks (Figure 6). 115 Garage space for more than 600 cars was provided in the basement, street, and mezzanine floors of the west unit and in the basement of the center unit. Cavernous basement stor-age space was used during the 1950s and 1960s as a civil defense depository containing emergency food and medical supplies.
9 Greyhound Bus Lines was one of the first tenants, leasing a travel agency and telegraph office. Other original FIGURE 6 Terminal viaduct under construction. Note gravel track ballast and overhead trolley wire support frame. Trains proceeded counterclockwise at the gore. Source: Caltrans. 116 concessions included a soda fountain and lunch counter, news-stands, flower stands, fruit and candy stands, a drugstore, and a bootblack (8). Construction Approximately 4,000,000 lb of structural steel was used for the rigid steel frames supporting the tracks over First and Fremont streets, 560,000 lb for the catenary bridges, and 2,800,000 lb of steel roof framing (10). Flat-slab concrete com-pleted the shell. The Mission Street facade consists of 4-in. granite slabs from the Sierra Nevada. Interior design called for plastered ceilings, tile walls, and terrazzo floors in the ground floor lobby beneath the streetcar ramp, the waiting room, and the mezzanine concourse of the center unit.
10 East and west unit concourses, the headhouse floor, and all ramps have concrete floor surfaces. During 1937 four major con-tracts were let for Terminal construction: p;eneral construction, structural steel, mechanical work, and electrical work. The total construction cost, including minor contracts, was $3,053, (6,10). The contracts for the Bridge Railway were close enough to completion to permit the start of operations on Sunday, Jan-uary 15, 1939. The facilities were officially transferred to the use of the interurban companies at ceremonies held in front of the TTT at noon on January 14. Two Key System seven-unit trains carried the official party of 1,500 persons across the bridge from Oakland into the TTT. The ceremonies oc-curred on the streetcar ramp or "hump." The TTT was opened for public inspection after the formalities (Figure 7) . The TTT was originally named the Bay Bridge Transit Ter-minal, the name affixed to the facade in 1946.
