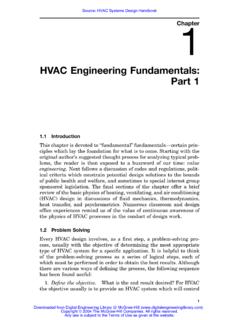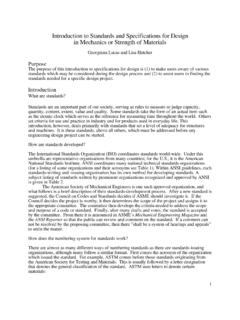Transcription of Sidewalk Design: ADA Considerations - EMC Ins
1 Sidewalk DesignADA ConsiderationsThere are 54 million people in the United States with disabilities. Virtually all are pedestrians at one time or another. Anyone can experience a temporary or permanent disability at any time due to age, illness or injury. In fact, approximately 19 percent of the population in 2009 had some level of disability. Sidewalk design deficiencies frequently can be overcome by an agile, able-bodied person. However, when age or functional disabilities reduce a person s mobility, sight or hearing, good Sidewalk design is very important. The following information provides an overview of basic accessibility requirements when designing pedestrian facilities in the public RequirementsWheelchairs require a 3-foot minimum clearance width for continuous passage. If a 3-foot wide Sidewalk is the only option, passing areas of 5 feet by 5 feet should be provided at intervals no farther than 200 feet apart.
2 They should be paved with smooth, durable material. Sidewalks should be built and maintained in urban areas along all major arterial streets, in commercial areas where the public is invited and at all transit stops and public areas. A planting strip, which serves as a buffer between on-street vehicles and pedestrians on the Sidewalk , can be especially beneficial to visually impaired pedestrians and to wheelchair users. Sidewalks should be kept in good condition, free from debris, cracks and rough the extent possible, sidewalks should have a maximum cross-slope of 1 inch of fall for every 4 feet of width (2 percent grade). A person using crutches or a wheelchair has to exert significantly more effort to maintain a straight course on a sloped surface than on a level surface. Driveway slopes should not encroach into the Sidewalk , and a 6-foot setback will generally prevent this encroachment.
3 Where the Sidewalk is located adjacent to the street, it should be rerouted sufficiently away from the street to the back of the right-of-way or on an easement, if necessary out of the driveway are defined as locations where the grade exceeds 5 percent along an accessible path. Longitudinal grades on sidewalks should be limited to 5 percent, but may be a maximum of percent, if necessary. Long, steep grades should have level areas every 30 feet, since traversing a steep slope with crutches, artificial limbs or in a wheelchair is difficult, and level areas are needed for the pedestrian to stop and rest. In areas where it is impossible to avoid steep grades, an alternative route should be provided, such as an elevator in a nearby building. However, the ADA does not require accommodations in all locations where natural terrain prevents grades exceed 5 percent, special textures and handrails may be required.
4 Handrails are used by persons in wheelchairs to help pull themselves up and are used by other persons for support. Informational signs indicating alternative routes or facilities can be placed at the base of the grade or in a guidebook for the area. Arrangements may be made with the local transit authorities to transport persons with disabilities at reduced or free fares where steep grades or other obstacles prohibit or severely impede FurnitureStreet furniture, such as benches and bus shelters, should be out of the normal travel path when possible. For greater visibility, high-contrast colors, such as red, yellow and black, are preferable. The following guidelines should be considered in the positioning of street furniture: Street furniture should not hang lower than 80 inches over a walking area No object mounted on a wall or post, or that is freestanding should have a clear, open area under it higher than 2 feet 3 inches from the : This material is designed and intended for general information purposes only, and is not intended, nor shall be construed or relied upon, as specific legal advice.
5 Copyright Employers Mutual Casualty Company 2011. All rights reserved. Image 2010 JupiterImages Corporation. 6203 (4-11)Home Office: 717 Mulberry Des Moines, IA 50309 800-447-2295 DesignADA Considerationshave to leave the crosswalk to enter or exit the street. Ramps or cut-through islands should be provided for marked or unmarked crosswalks at median (or frontage road) islands. Cut-throughs should be designed to provide proper drainage and to avoid is important: standing water can obscure a drop-off or pothole at the base of a ramp and makes the crossing messy. Storm drain inlets should be clear of the crosswalk. If this is not possible, the openings in the grate should be no larger than 1/2 inch in for the Vision-ImpairedPedestrian facilities should be designed so people with impaired vision can track their way across approaches and through intersections.
6 The most critical areas for the vision-impaired are locations where the crossing points may not be readily apparent to motorists, for example at a corner with a large radius. There are several techniques that enhance the environment for the vision-impaired: Placing crosswalks in areas where they are expected (in line with sidewalks) Providing audible pedestrian signals at busy intersections Using special surface texture at curb-cuts to identify the placement of the crosswalk No object higher than 2 feet 3 inches attached to a wall should protrude from that wall more than 4 inches No protruding object should reduce the clear width of a Sidewalk or walkway path to less than 3 feetAnother common problem for wheelchair users is the placement of street furniture next to on-street parking, which can make exiting a car or using a lift-equipped vehicle difficult.
7 One remedy is to relocate the street furniture toward the end of the parking space instead of the center, or at the back of the Sidewalk farthest from the curb. At least 5 feet of clear space along the Sidewalk is needed to allow for exiting a vehicle. Other objects, such as street light poles, may be more difficult to move, so consideration may be given to relocating the handicapped parking space or reserving extra handicapped parking Cuts and Wheelchair RampsThe single most important design consideration for persons in wheelchairs is to provide curb cuts. New and rebuilt streets with sidewalks should always have curb cuts at all crosswalks. It is desirable to provide two curb cuts per corner. These also benefit others with mobility limitations, elderly pedestrians and persons pushing strollers, carts, etc. A roll curb ( , one with a sloped rather than a vertical curb face) is a barrier and will not allow for wheelchair access.
8 Curb cuts should be at least 3 feet 4 inches wide at the base, with flared sides that do not exceed a slope of percent and ramps that do not exceed a slope of ramps should be flared smooth into the street surface. Ramps should be checked periodically to make sure large gaps do not develop between the gutter and street surface. There may be a need to remove accumulations of asphalt at the edge of the curb radius. Single ramps located in the center of a corner are less desirable than a separate ramp for each crosswalk to accommodate disabled pedestrians. These ramps should not be built for newly constructed or reconstructed sidewalks. Separate ramps provide greater information to visually impaired pedestrians in street crossings, especially if the ramp is designed to be parallel to the crosswalk. Crosswalk markings should be located so that a pedestrian in a wheelchair should not For Additional Department of Justice: 2010 ADA Standards for Accessible Department of Transportation: Bicycle and Pedestrian TravelAmerican Association of State Highway and Transportation Officials (AASHTO): Policy on Geometric design of Highways and StreetsEMC Tech Sheets: Pedestrian Safety Sidewalk design Sidewalk Maintenance Program


















