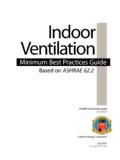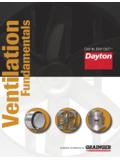Transcription of Sizing - Heating, Ventilation and Air Conditioning
1 1st EditionYour Step by Step Guide The regulations The products Sizing The future Training( )CI/SfBPart F and L of the Building Regulations from October 20102 T: 0844 856 0594 This document explains how to achieve compliance, looking at the three key areas in detail: Specification and Design, Installation and Commissioning, Operation and Maintenance. Part F Overview Part F, means of Ventilation is hopefully self explanatory and it is the document in which the performance of different systems is covered. Things like airflow rates, noise, occupiers operation etc are all covered new edition has a few top level changes which may mean something to you (we will cover them in more detail in each section later on) but as an overview they are as follows: Ventilation RatesFor the first time the Ventilation rate of a given property is calculated dependant on the designed infiltration rate.
2 Basically, how much it leaks when the wind blows (anyone who has lived in a drafty house will understand the importance that this has!). There are now two levels of Ventilation based on how much they leak air. This is measured in how much air leaks from the building by it s surface area and the units are m h of air per m of building area (m h/m ). 1 For properties leakier than 5m h/m For properties tighter than 5m h/m infiltration. Installation and CommissioningThere is now some guidance on good installation practice and a commissioning guide set out in a supporting document to Part F know as the Domestic Ventilation Compliance Guide.
3 This has been designed to ensure that Ventilation not only delivers the required airflow, but also does it efficiently and quietly. This has been designed to link in with competent persons schemes and training programmes run by the industry. See the back page for more information on our BPEC training course which are designed to teach good installation practices. We would like to welcome you to what we believe is a great place to start if you want to understand the requirements of the October 2010 revision of the Building F and L issued in October 2010 place much greater emphasis on effective design, installation and operation of Ventilation systems.
4 The objective is to maximise carbon reduction through correctly specified and designed systems, competent installation minimising losses of the systems, verified performance once installed and correct operation by the home owner. Leaky HouseNon Leaky HouseBasically, tighter buildings now have an increased Ventilation F&L GuidePart L OverviewPart L, the document covering fuel and power is where the energy efficiency information on Ventilation is covered. Putting is simply the new document has improved the energy efficiency targets for buildings by 25%. This affects Ventilation equipment as they are part of the SAP calculation and there are now new Target Emission Rate s (TER s) set to deliver the 25% improvement over the previous regulations.
5 This is now in line with the Code for Sustainable Homes Level three. There is also an opportunity to save energy through Ventilation by using SAP Appendix Q. This is a method by which energy efficient Ventilation systems can be selected and the energy benefit be added back into the SAP does this mean for Ventilation ? Ventilation uses energy in two ways. Firstly, mechanical systems use electricity to power the motors and secondly there is heat loss as air is exhausted from the building which has been heated. This is now dealt with by a minimum energy efficiency level for all Ventilation systems being set in a supporting document called The Domestic Building Services Compliance Guide.
6 There are now for the first time new build and refurbishment minimums in both the amount of electricity a motor can use (minimum specific fan power (SFP)) and a minimum energy efficiency of heat exchangers in systems that can recover the recommend that best practice is followed when designing and installing a system, as the product performance is affected by both areas. We can offer support with both elements, please see the back two pages for further information on how we can fourThere are systems covered in the building regulations and these are as follows:System 1 - Intermittent fans and background ventilationSystem 2 - Passive stackSystem 3 - Continuous mechanical extract Ventilation (MEV)System 4 - Continuous mechanical balanced Ventilation with heat recovery (MVHR)We will be looking at these in more detail under separate sections later in this are now four areas for consideration when selecting Ventilation .
7 Airflow performance Minimum energy efficiency limits Good installation Use by occupiersAirflow performanceMinimum energy efficiency limitsUse by occupiers Good installation W: Things to RememberPart F changes - Airflows, background ventilators and noise4 T: 0844 856 0594 There are some considerations dependant on what Ventilation system is being used. These are over viewed here but are shown in more detail in the separate sections for each fans and Passive Stack (System 1 and 2)These have different levels of background vents dependant on the infiltration rate of the (System )Window vents are not need in leakier (System 4)The rate of Ventilation can be reduced dependant on the leakage of the building.
8 If the building is leakier than 5m h/m then the mechanical Ventilation rate is the first time, noise is now covered by the building regulations. As our buildings become more energy efficient and more air tight, the amount of noise entering them from outside is reduced. This has the effect of making them much quieter inside. That means that any noise made inside the house will be more noticeable so Part F now suggests a maximum noise level for any continuous system of 35dB(A).Table Extract Ventilation ratesRoom Intermittent extract Continuous extract Minimum rate Minimum high rate Minimum low rateKitchen 30 l/s adjacent to hob 13 l/s or 60 l/s elsewhere Utility room 30 l/s 8 l/s Total extract rate should be at least the whole dwelling Ventilation rate given in Table 15 l/s 8 l/sSanitary 6 l/saccommodationTable Whole dwelling Ventilation ratesNumber of bedrooms in dwelling 1 2 3 4 5 Whole dwelling 13
9 17 21 25 29ventilation rate a,b (l/s)Notes:a. In addition, the minimum Ventilation rate should be not less than l/s per m2 of internal floor area. (This includes all floors, for a two-storey building add the ground and first floor areas).b. This is based on two occupants in the main bedroom and a single occupant in all other bedrooms. This should be used as the default value. If a greater level of occupancy is expected add 4 l/s per table below shows the airflow rates as described in Part FPart F&L GuidePart L - Minimum efficiencies of motors and heat exchangersEnergy efficiencyAs mentioned earlier, there are now minimum energy efficiency limits for all of the systems covered in the building regulations as well as some minimum heat exchanger efficiencies for heat recovery products.
10 These are as follows:Specific Fan Power (SFP) Intermittent extract fans - specify a minimum of W/l/s Continuous extract fans - specify a minimum of W/l/s Continuous supply and extract fans (MVHR) - specify a minimum of W/l/sHeat Exchanger EfficiencyThere is now a requirement for any heat exchanger in a residential property to be a minimum of 70% efficient. New BuildNew Building Regulations favour continuous Ventilation as these perform better in SAP, are easier to specify and easier to standardise (no need for trickle vents). This will encourage new build designers to move any new planning applications away from intermittent fans .








