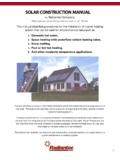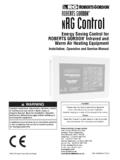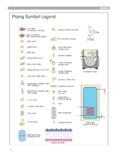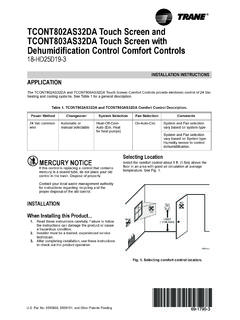Transcription of Slimline 2000 - Radiant Heating Systems, …
1 installation ManualRoute 23 Box 66 Acra, NY 12405(518) 622-3160 (888) 773-4564 Fax (518) 622-2203 Slimline 2000and RadiantAccessories2 ContentsGetting Page 3- Why a Heatloss Calculation is Necessary- Explaining Heatloss Helper- What is Required to Perform a Heatloss CalculationSelecting and Sizing System Page 4- How to Determine Panel Size- Deciding on Component Types- Determining Component Quantity- Placing an Page 10- Where to Drill Holes- How to Calculate Pipe Lengths- Pipe Run Limits- Where Pipe Should and Shouldn t be Run- Where to Place Manifolds- Pressure Testing the Rough-in- Where to Place Thermostat WiresInstalling the Page 17- Assembling the
2 Manifolds- How to Mount the ManifoldsBoiler Layout and 20- Which Components to Use and Where to Place Them- How to Pipe for Different ApplicationsMounting Slimline 2000 Heating Page 24- Where to Place Heating Panel and Filler Panel Mounting Brackets- How to Install Heating Panel and Filler Panel Mounting Brackets- How to Ensure Heating Panels Fit CorrectlyConnecting the Panels with PEX 29- Where to Cut the PEX Pipe- How to Install Compression Fittings- How to Install PEX Pipe in Corners and U-bendsConnecting the Panels with Copper Page 36- Where to Cut the Copper Pipe- Important Measurements to Adhere to- How to Install Copper in Corners and U-bendsEnd Cap, Inside Corner and Outside Corner Page 42- Determining Proper Height- Making Adjustments to Ensure Proper Fit Alternate Filler Panel Mounting Bracket Page 45- How to Install in Place of End Caps- Using Filler Panel Mounting Brackets in Corners Other Than 90 Cutting and Installing Filler Page 48- How to Snap Filler Panels in Place- Installing Front Cover Clips- Trimming for Proper Fit- Installing Molding Above Slimline 2000 PanelsWiring the System Page 55- Connecting the Control Box.
3 Thermostat and Zone Valve Operators- Controlling Multiple Zone Valve Operators with One ThermostatFilling, Purging and Starting the Page 57- How to Perform These Procedures Properly- Balancing the System3 Getting StartedThe first step in the successful installation of any type of Heating system isto perform a heatloss calculation. A heatloss calculation determines how manyBTU s (British Thermal Units) of heat a specific area looses every hour. This willdictate exactly how many linear feet of Slimline 2000 Heating Panels will berequired to heat that Software Solutions has developed a Windows basedcomputer program specifically for called Heatloss Helper.
4 This programwas designed so that even someone not remotely familiar with the heatingindustry, would be able to perform a heatloss calculation with ease. Its extremelysimple operation actually walks the user step by step through the heatloss processexplaining what information needs to be inputted and where. In most areas of theprogram drop down windows allow the user to simply point and click to inputinformation and many of the factors in the program can also be customized tosuite the users Helper boasts a variety of other capabilities such as the ability toinput company name, address, telephone number and fax number as well as acompany logo.
5 It also data bases both customers and projects and when a heatlossis completed the program lists the calculated losses room by room and/or a projectsummary to assist in determining boiler size. Most importantly Heatloss Helperdisplays the total number of linear feet of Slimline 2000 that each room needs toheat it adequately. The system requirements are a 486-33 MHz PC with MicrosoftWindows , Word for Windows or Windows 95. In addition a disk drive,4 MB RAM, 5 MB hard disk drive space and a Mouse pointer will be Helper (part # 0152) is available direct from perform any type of heatloss calculation, the following information is anecessity.
6 - Room Dimensions (length, width and height)- Wall, Ceiling and Floor Insulation Values ( R-11, R-30 and R-19)- Window and Door Dimensions (width and height)- Window and Door Insulation Values ( R-2 and )- Window and Door Quantities ( 4 - 3 X Double Pane)- How Many Linear and Gross Feet of Exterior Wall ( if a room is 10 in length, 12 in width and 9 in height and has one 10 and one 12 wall which are exterior walls, that means there is 22 (10 +12 )linear feet of exterior wall and 198 (22 x 9 ) gross feet of exterior wall)- Outside Design Temperature (ODT is the coldest temperature a specific region would likely experience)- Inside Design Temperature (IDT is the temperature needed to bemaintain in a specific are at the coldest temperature)- Infiltration (how much air circulates through a specific area per hour)
7 All of the above information is simplified and explained further in alternative to performing a heatloss calculation is to have eitheryour local Slimline 2000 dealer or Radiant Heating execute a heatloss calculation has been done the next step is selecting andsizing the system and Sizing the System ComponentsTo determine the total number of linear feet of Slimline 2000 required toheat a specific area with a heatloss program other than Heatloss Helper use thecalculation described linear foot of Slimline 2000 with 180 F water flowing through it at arate of 1 gallon per minute produces 220 BTU s per hour.
8 If example room A has aheatloss of 3680 BTU s per hour, simply divide 3680 by 220. The sum is ,which is always rounded up to the next whole number in this case being 17. Thismeans that 17 linear feet of Slimline 2000 are needed to heat example room a linear foot of Slimline 2000 has 190 F water flowing through it at a rateof 4 gallons per minute it produces 250 BTU s per hour. If example room B has aheatloss of 3680 BTU s per hour, then divide 3680 by 250. The sum is , whichis always rounded up to the next whole number in this case being 15. In thisexample 15 linear feet of Slimline 2000 are needed to heat example room can be seen by the examples above, water temperature and flow rate arethe major factors in determining the Heating Panels heat output.
9 This does notmean that hotter and faster is better. The optimum temperature and flow rate tooperate the system at is described in example room A 180 F at 1 gallon per minuteand that room required 17 linear feet of Slimline 2000 . Given these requirements,the drawing below of the example room shows how the Heating Panels would Wall145 Wall5A minimum of 12 is required on each end of a Heating Panel for theconnections. If two or more panels are connected on one wall 12 must be allowedfor connections between each panel. On the 145 wall of the room above a 120 or10 Heating Panel (part # 0110) can be placed and 25 of Filler Panel (part # 0113)will be necessary to trim that panel.
10 A Heating Panel up to 96 could be used onthe 123 wall but an 84 or 7 Heating Panel (part # 0107) with 39 of Filler Panelis all that is required according to the heatloss room above shows where the End Caps and Inside Corner would beplaced. If flush mount trimming is preferred a Filler Panel Bracket can besubstituted for each End Cap to eliminate the use of the End Cap. In addition, theinstallation of each Heating Panel will require 2 - Heating Panel MountingBrackets, 2 - Filler Panel Mounting Brackets and 2 - Front Cover Clips. Though itis not a necessity, 286 of Reflecting Foil Tape can be placed behind the heatingpanels of the example room to increase the operating efficiency of the corners other than 90 use 2 - Filler Panel Mounting Brackets in place ofan Inside or Outside trim the other walls of the room with Filler Panel rather than woodtrim, simply add the total length of the other walls together and this total willequal the additional Filler Panel required.





