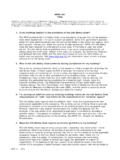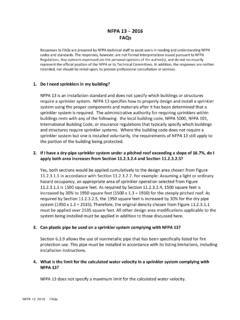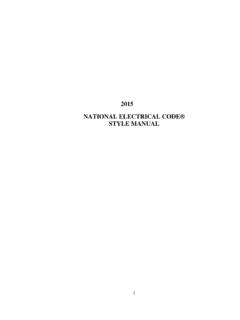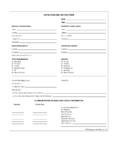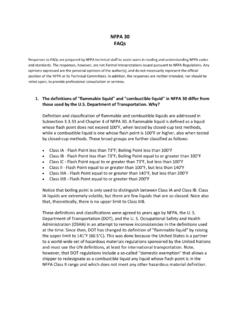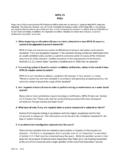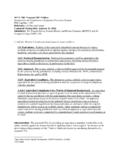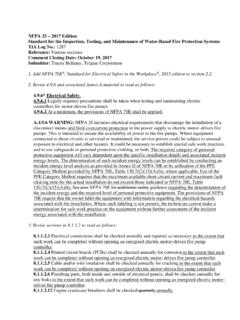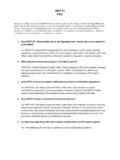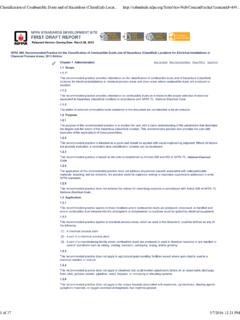Transcription of Smoke-Control Systems CHAPTER 5
1 Smoke-Control Systems CHAPTER . 5. Provided in this CHAPTER is information intended to assist the registered design profes- sional (RDP), the commissioning agent, the authority having jurisdiction (AHJ), and the installing contractor in the proper commissioning of Smoke-Control Systems . It presents information needed for the development of the basis of design (BOD), for the submission of plans and calculations during the permitting process, and for inspections and tests re- quired to verify system performance. The RDP, commissioning agent, and/or AHJ can use this information to develop the system-specific commissioning requirements, methods, and procedures for a project specification. OVERVIEW. General*. Smoke will readily travel beyond the compartment of fire origin due to several factors, including: Stack effect the vertical airflow within a building caused by pressure differences between the building interior and exterior Temperature effect of the fire the energy (buoyancy) of the heated smoke, which causes it to move Weather conditions wind direction and velocity as well as temperature conditions Mechanical air-handling Systems These factors create pressure differences across barriers ( , walls, doors, floors) that result in the spread of smoke.
2 The primary means of controlling smoke movement is by de- veloping pressure differences across these barriers that overcome the energy of the smoke and confine the smoke to the compartment of origin. The basic principle is to develop higher pressures in the areas of the building (zones) adjacent to the compartment of fire origin, thereby confining the smoke to the zone of fire origin. In Exhibit , smoke zones are indicated by a minus sign, and pressurized spaces are indicated by a plus sign. Each floor can be a Smoke-Control zone, as in (a) and (b), or a smoke zone can consist of more than one floor, as in (c) and (d). All of the non-smoke zones in a building could be pressurized, as in * The following general information on Smoke-Control Systems is reproduced by permis- sion from Wayne G.
3 Carson and Richard L. Klinker, Fire Protection Systems : Inspection, Test & Maintenance Manual, third edition, NFPA, Quincy, MA, 2000, pp. 345 346. 99. 100 CHAPTER 5 Smoke-Control Systems EXHIBIT Smoke Zones +. +. + Smoke +.. + zone +. +. +. (a) (b). +. +. +. + +. + +. + +. Smoke .. zone . + +. + +. + +. +. +. +. (c) (d). + + +. + + + Smoke + + zone + + +. + + +. + + +. (e). Source: Fire Protection Systems : Inspection, Test &. Maintenance Manual, NFPA, 2000, Figure 19-1. (a) and (c), or only nonsmoke zones adjacent to the smoke zone could be pressurized, as in (b) and (d). A smoke zone can also be limited to part of a floor, as in (e). The tightness (completeness) of the construction is a significant issue in the effective- ness of a Smoke-Control system.
4 Openings around penetrations or poor construction may permit excessive leakage so that adequate pressure differences cannot be established. Airflow (air velocity) can also be used to confine smoke movement through an open- ing. This method can be used to control the movement of smoke through an open door- way. Because relatively large quantities of air are required to prevent smoke movement through an opening, this method is not the most practical. Smoke-Control Systems are designed to limit the flow of smoke into the means of egress and to confine smoke to one area of the building. Limiting the size of the fire and therefore the amount of smoke production by the installation of automatic sprin- klers is generally considered necessary for effective and economical smoke control.
5 The activation of sprinklers cools the atmosphere and takes energy from the smoke, thereby reducing its ability to move. Other protection techniques may be appropriate in different, specific situations. Where a Smoke-Control system is provided, it should be activated early in the fire development to limit smoke spread. Smoke-Control Systems are intended to control the migration of smoke, and it should not be assumed that such Systems will get rid of all of the smoke in a compartment. The Smoke-Control system should be coordinated with the other fire safety Systems in the building to provide a unified fire safety system for the building. Program for Individual Systems CHAPTER 5 Smoke-Control Systems 101. Smoke-Control System Defined A Smoke-Control system can be defined as an engineered system that uses mechanical fans to produce pressure differences across smoke barriers to inhibit smoke movement.
6 A. Smoke-Control system is used to achieve one or more of the following design objectives: Inhibit smoke from entering stairwells, means of egress, areas of refuge, elevator shafts, or similar areas Maintain a tenable environment in areas of refuge and means of egress during the time required for evacuation Inhibit the migration of smoke from the smoke zone Provide conditions outside the fire zone that enable emergency response personnel to conduct search-and-rescue operations and to locate and control the fire Contribute to the protection of life and to the reduction of property loss The document used for the design of Smoke-Control Systems is NFPA 92, Standard for Smoke-Control Systems . It is important that the RDP and owner establish the desired performance characteristics for these Systems in the basis of the design documentation described in Part I.
7 This information must be clearly defined in the basis of design in order to allow meaningful acceptance tests to be performed. Quality Assurance for Smoke-Control Systems Scope Scope The commissioning concepts discussed in this book can be used to meet the requirements for a quality assurance program for Smoke-Control Systems . NFPA 5000 , Building Con- struction and Safety Code , establishes minimum requirements for a quality assurance program and further requires performance testing of these Systems . The test procedures outlined in NFPA 92 should be used to comply with these requirements. A quality assurance program for the installation and operation of smoke control sys- tems shall be prepared by the RDP responsible for design. [NFPA 5000-12: ] 5000.
8 Special tests and inspection of smoke control Systems shall include testing during erection and prior to concealment of ductwork for the purposes of identifying leakage and recording the actuating device location. [NFPA 5000-12: ]. Prior to occupancy and after substantial completion, pressure difference test- ing, flow measurements, and detection and control verification shall be performed. [NFPA 5000-12: ]. Qualifications Testing and inspection agents for smoke control Systems shall have expertise in fire protection engineering and mechanical engineering and shall be certified as air bal- 5000. ancers. [NFPA 5000-12: ]. DESIGN PARAMETERS. The design parameters should be outlined in the basis of a design document. In ad- dition to the owner and RDP, the approving authority should be involved in the devel- opment of the basis of design for input related to system performance and acceptance testing.
9 Design Objectives The methods for accomplishing smoke control shall include one or more of the fol- 92. lowing: Program for Individual Systems 102 CHAPTER 5 Smoke-Control Systems (1) The containment of smoke to the zone of origin by establishment and mainte- 92. nance of pressure differences across smoke zone boundaries (2) The management of smoke within a large-volume space and any unseparated spaces that communicate with the large-volume space [NFPA 92-12: ]. The specific objectives to be achieved over the design interval time shall include one or more of the following: (1) Containing the smoke to the zone of fire origin (2) Maintaining a tenable environment within exit stairwells for the time necessary to allow occupants to exit the building (3) Maintaining a tenable environment within all exit access and smoke refuge area access paths for the time necessary to allow occupants to reach an exit or smoke refuge area (4) Maintaining the smoke layer interface to a predetermined elevation in large vol- ume spaces [NFPA 92-12: ].
10 Design Basis A smoke control system in a given building designed to contain smoke to a given 92 zone or keep smoke from entering another zone. [NFPA 92-12: ]. A smoke control system in a given building designed to contain smoke to a given zone or keep smoke from entering another zone. [NFPA 92-12: ]. The performance objective of automatic sprinklers installed in accordance with NFPA 13, Standard for the Installation of Sprinkler Systems , is to provide fire control, which is defined as follows: limiting the size of a fire by distribution of water so as to decrease the heat release rate and pre-wet adjacent combustibles while controlling ceiling gas temperatures to avoid structural damage. A limited number of investiga- tions have been undertaken involving full-scale fire tests in which the sprinkler sys- tem was challenged but provided the expected level of performance (Madrzykowski and Vettori [29]; Lougheed, Mawhinney, and O'Neill [26]).
