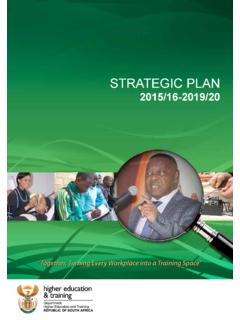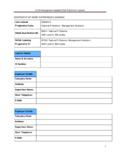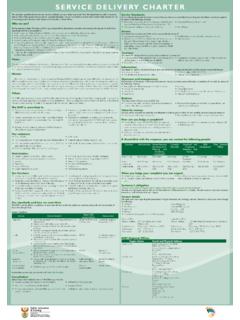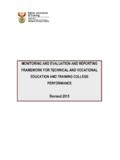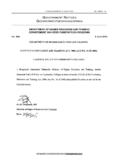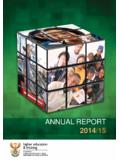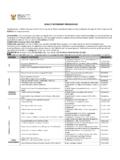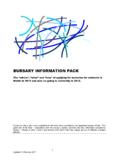Transcription of SPACE AND COST NORMS FOR BUILDINGS AND OTHER LAND ...
1 1 DEPARTMENT OF EDUCATIONSPACE AND COST NORMS FOR BUILDINGS AND OTHER LAND IMPROVEMENTS AT higher education INSTITUTIONSAPRIL 20092 PREFACEThe first set of SPACE and cost NORMS for the so-called Post Secondary education (PSE) sector was determined by the former Department of National education in 1982. It is set out in the manual SAPSE 101 titled Nation-wide SPACE and cost NORMS for BUILDINGS and land improvements OTHER than BUILDINGS . This manual included NORMS for Residential Universities, Non-residential Universities, Residential Technikons, Non-residential Technikons, Teachers Training Colleges, Colleges of Nursing and Technical Colleges/Institutes. The NORMS were established after a thorough evaluation of similar systems in OTHER countries.
2 On the basis of this evaluation, an extensive study of all facets of South African PSE was made and NORMS applicable to the South African situation were the mid-1980s, a review of the SPACE and cost NORMS was undertaken by a working group of the Universities and Technikons Advisory Council (AUT). The AUT accepted the proposals of the working group, and recommended to the Ministers of education and of Finance that they be applied as national policy with effect from 1 January 1997. After approval by the two Ministers, the SPACE and cost NORMS for universities and technikons were published in November 1996 by the Department of new SPACE reporting module has been introduced in 2007 as part of the higher education management information system (HEMIS).
3 Because this module has amended the 1982 SPACE classification and coding system, changes have had to be made to the SPACE and cost NORMS approved in 1996. This manual incorporates all these NORMS in this new manual will need to be updated and revised on a regular basis. Changes in, for example, the Classification of Educational Subject Matter (CESM), and the implementation of the new higher education Qualification Framework (HEQF) could require further changes to be made to the NORMS . The NORMS would also need to be reconsidered when sufficient SPACE data has been accumulated on 20073 CONTENTSPREFACE2 CHAPTER 1:INTRODUCTION 5 CHAPTER 2:A GENERAL FRAMEWORK FOR SPACE NORMS FOR BUILDINGS Facilities (1100) Laboratory and Open Laboratory Facilities Laboratory Facilities Facilities (1300) Facilities for the formal instruction programme Facilities for non-instructional programmes/subprogrammes Facilities (1400) , General-use and Supporting Facilities (1500, 1600 and 1700) Facilities (1800) Facilities (1900) 17 CHAPTER 3.
4 A FRAMEWORK FOR COST NORMS FOR BUILDINGS AND LANDIMPROVEMENTS OTHER THAN BUILDINGS definition of a building cost unit cost NORMS for BUILDINGS cost norm for land improvements OTHER than BUILDINGS 19 CHAPTER 4:A MODEL CALCULATION IN USING THE NORMS 21 ANNEXURE A:Tables - 1: INTRODUCTIONThis manual describes a comprehensive system of SPACE and cost NORMS , based on full-time equivalent (FTE) student numbers, for the provision of BUILDINGS and OTHER land improvements in higher education main characteristics of these SPACE and cost NORMS can be summarised as follows:They are tailored to the South African situation. They accommodate students making use of both contact and distance tuition at institutions with or without hostel provide a broad framework within which institutions , with proper planning, have ample room to creatively erect suitable, quality are based on what is at present regarded as attainable, rather than on what has been attained in the past.
5 For example, it is proposed that the provision of classroom facilities be made dependent on realistic figures for the utilisation of classroom facilities, student contact hours and mean classroom surface area per are based on a few well-defined data parameters, which have been selected so as to form the basis of a reliable estimate of the total SPACE and cost requirements of BUILDINGS and OTHER land improvements from a national perspective. These parameters are also very useful for the purposes of individual institutions internal are sufficiently detailed to allow for legitimate differences between the needs of different higher education institutions , but do not duplicate the detailed unique internal SPACE allocation processes of individual are applied to the overall SPACE and cost of a building only.
6 This allows institutional planners to allocate SPACE differently from that implied by the present set of SPACE NORMS . The system thus rewards the economic use of SPACE by allowing saved SPACE to be used to supplement SPACE where it is 2: A GENERAL FRAMEWORK FOR SPACE NORMS FOR BackgroundThis chapter provides a framework for the provision of SPACE NORMS for BUILDINGS for higher education institutions . The general framework is compiled according to two classification fields: SPACE use and SPACE function (or programme). Whereas SPACE use is the basic element, the inclusion of a programme creates an array of SPACE provisions which can incidentally serve as a checklist to ensure that all building SPACE is included.
7 Definitions used in this manual are described in more detail in the following supporting documents: SPACE use categorization - See Building Facilities Inventory and Classification Manual (in short the BFIC Manual) SPACE programme categorisation (staff programme) See SAPSE 002: Programme Classification Structure manual Full-time equivalent enrolled student (FTE) See HEMIS definitions Classification of educational subject matter (CESM) See SAPSE 003: Classification of education Subject Matter and HEMIS definitionsAssignable square metres (ASM) See BFIC Manual Course level - See HEMIS definitions Land improvements OTHER than BUILDINGS See SAPSE 008: Fixed Assets manualTable is an array of SPACE uses and SPACE functions.
8 It serves to describe the basic interrelationship between SPACE uses and programmes, and indicates which combinations are specifically provided for in this the following sections of this chapter, the framework to provide SPACE NORMS for each SPACE -use category and programme (entries A in Table ) will be should be noted that a general shortage of funds for BUILDINGS and land improvements may compel higher education institutions to utilise new and existing BUILDINGS more effectively in future. Some of the suggestions that could be considered to increase the effective utilisation of SPACE within BUILDINGS , are also briefly mentioned in this chapter at the appropriate place. Many of these suggestions if implemented, may reduce the numerical values of the SPACE NORMS substantially, but they have not been taken into account in the determination of the present SPACE NORMS .
9 Although SPACE NORMS are structured to encourage the effective use of SPACE , it should also be noted that they do not take into consideration duplication of classes in the same subject offered at the different higher education institutions to accommodate students with specific language, religious or OTHER : Interrelationship between SPACE use categories and programmes, and the scope of this manualSpace-use category ProgrammesClassroom FacilitiesClass/Open Laboratory FacilitiesRes/Non-class Laboratory FacilitiesOffice FacilatiesStudy FacilatiesSpecial-use Gen-use & Sup. Public Academic Student Institutional Op. & Maint. of Auxilliary Ind. OperationsBBBBBBBBKey: A = This is a primary relationship for which SPACE and cost NORMS are provided B = No provision is made for SPACE within this programme and SPACE facility C = This manual does not cover this programme.
10 The reason for this is that teaching hospitals are established by provincial governments, while the SPACE provision of the animal hospital of the University of Pretoria is being determined in an ad hoc Classroom Facilities (1100)According to Table , classroom facilities are provided for the Instruction ( ) programme, and more specifically, for the Formal Instruction ( ) subprogramme indicated in the BFIC manual a classroom facility could be classified as Classroom (1110) or Classroom Service (1115).For the provision of classroom facilities within the Formal Instruction ( ) subprogramme, it is suggested that theASM classroom facilities SPACE per FTE enrolled student of a particular CESM category and aggregate of course levelsbe used as the standard SPACE norm for classroom facilities.

