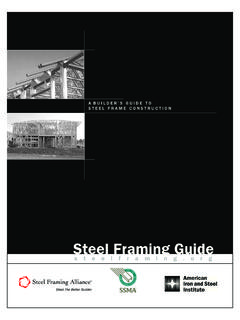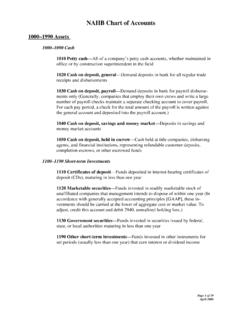Transcription of SPECIFICATION FOR THE DESIGN OF - STEEL FRAMING
1 AISI STANDARD. Summary of Changes in the 2004 Edition Standards for Cold-Formed STEEL FRAMING Released on October 7, 2004. Endorsed by: 2 Summary of Changes in the 2004 Edition Standards for Cold-Formed STEEL FRAMING SUMMARY OF CHANGES IN THE. 2004 EDITION STANDARDS. FOR COLD-FORMED STEEL FRAMING . The 2004 editions of the Standards for Cold-Formed STEEL FRAMING have been approved and will soon be available. This includes revising three current standards, namely General Provisions, Header DESIGN and Truss DESIGN , issuing a Supplement to the Prescriptive Method for One and Two Family Dwellings, and issuing two new standards, namely Standard for Cold-Formed STEEL FRAMING - Lateral DESIGN and Standard for Cold-Formed STEEL FRAMING - Wall Stud DESIGN .
2 This document presents a brief summary of major changes made in the revision of the current standards, and an overview of the Supplement to the Prescriptive Method for One and Two Family Dwellings and the new DESIGN standards. Revised: General Provisions Standard: A2 Definitions: A definition was added for Applicable Building Code, which can thereby be referenced in this family of documents. A4 Corrosion Protection: Language was added to clarify that additional corrosion protection is not required for shop, field cut, punched or drilled edges of metallic-coated STEEL FRAMING because of zinc's ability to protect STEEL through galvanic-action.
3 A6 Reference Documents: The Referenced Documents listing was updated to include the AISI North American SPECIFICATION for the DESIGN of Cold-Formed STEEL Structural Members, 2001 Edition with 2004 Supplement. The reference to SAE J78 on STEEL Self-Drilling Tapping Screws was replaced with the new ASTM C1513 Standard SPECIFICATION for STEEL Tapping Screws for Cold-Formed STEEL FRAMING Connections. References to all other standards were updated, as well. B2 Member Condition: Language was added to Section on Cutting and Patching to define approved methods for cutting. C1 In-Line FRAMING : The alignment FRAMING tolerances were revised, based on a recent testing program at the University of Waterloo.
4 The revision provides an additional limit on the bearing stiffener offset to the load bearing members above or beneath for cases where the stiffener is attached to the back of the joist. D1 Screw Connections: The references to SAE J78 were replaced with the new ASTM C1513. Revised: Header DESIGN Standard: A1 Scope: The scope was revised to clarify that headers may be designed solely in accordance with the AISI North American SPECIFICATION for the DESIGN of Cold-Formed STEEL Structural Members, 2001 Edition with 2004 Supplement. The scope was expanded to include Single L-headers and suitable limitations were added in Section , based on recent testing at the NAHB Research Center.
5 A3 Reference Documents: The Referenced Documents listing was updated to include the AISI North American SPECIFICATION for the DESIGN of Cold-Formed STEEL Structural Members, 2001 Edition with 2004 Supplement. References to all other standards were updated. Summary of Changes in the 2004 Edition Standards for Cold-Formed STEEL FRAMING 3. B2 Box Headers: The safety factor in Section on web crippling capacity of box headers was corrected from the value of to the value of Section on Web Crippling Capacity of Box Headers was editorially simplified. B4 Single L-Headers: This new section was added to provide appropriate provisions for single L-headers, based on recent testing at the NAHB Research Center and an analytical study at the University of Missouri-Rolla.
6 Provisions are only provided for determining the gravity nominal moment capacity at this time, because the uplift capacity of single L- headers was not investigated in the testing program. Revised: Truss DESIGN Standard: A2 Definitions: A definition was added for Nominal Loads, which can thereby be referenced and clarify requirements in this standard for ASD and LRFD. A3 Reference Documents: The Referenced Documents listing was updated to include the AISI North American SPECIFICATION for the DESIGN of Cold-Formed STEEL Structural Members, 2001 Edition with 2004 Supplement. References to all other standards were updated. B1 Truss Designer: The word nominal was added before certain terms to make it clear that un-factored loads and load effects are to be shown on truss DESIGN drawings.
7 D4 Member DESIGN : Revisions were made to clarify definitions in Equation for ASD, create a new Equation and accompanying definitions to accommodate LRFD, and create a new Equation and accompanying definitions for LRFD. G2 Full-Scale Confirmatory Load Test: Revisions were made to change the description for the required test load from the DESIGN load times to the nominal load times to make the provisions applicable to both ASD and LRFD. New: Supplement to the Prescriptive Method: A4 Limitations on FRAMING Members: For consistency with the referenced AISI SPECIFICATION for the DESIGN of Cold-Formed STEEL Structural Members, 1996 Edition with 1999 Supplement, requirements were editorially reworded to clarify that hole size needs to be compared with 70% of the flat width, not depth, of the web.
8 E2 Wall to Foundation or Floor Connection: A figure was added showing a typical floor wall-to-floor connection detail. Table E2-1 was revised to allow direct connection of wall track to the floor sheathing rather than to require connection only through the floor sheathing to the floor joist or track, based on a recent testing program at the NAHB. Research Center. E7 Headers: The text in Section on Double L-Headers and Figure E7-3 showing a double L-header detail were revised to be consistent with the Header DESIGN standard. E13 Braced Wall DESIGN in High Wind Areas: A figure was added to Section on Header Uplift Connections to show a header uplift connection to a back-to-back header beam detail.
9 F2 Ceiling Joists: Two bracing options, one using cold-rolled channel and the other using hat sections, were added in Section on Ceiling Joist Top Flange Bracing along with requirements for anchorage of bracing member ends. 4 Summary of Changes in the 2004 Edition Standards for Cold-Formed STEEL FRAMING F7 Roof FRAMING Connections in High Wind Areas: In Section on Ridge Strap Connection the text was revised to provide a reference to Table F7-4 for the size of the ridge strap. New: Lateral DESIGN Standard: A General: This standard contains DESIGN requirements for shear walls, diagonal strap bracing (that is part of a structural wall) and diaphragms.
10 The standard provides requirements in addition to those in the AISI North American SPECIFICATION for the DESIGN of Cold-Formed STEEL Structural Members, 2001 Edition with 2004 Supplement, the General Provisions and the applicable building code. B. General DESIGN Requirements: This standard permits DESIGN by principles of mechanics or provides shear tables for wallboard, wood structural panels and STEEL sheets. C. Walls: Like the IBC and NFPA model building codes, this standard has DESIGN procedures for Type I (segmented) and Type II (perforated) shear walls. Additional wall shear values based on a recent testing program at the University of Santa Clara are provided, including seismic shear values for FRAMING thicknesses up to and including 68.






