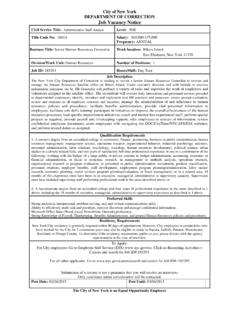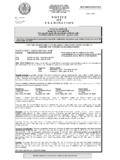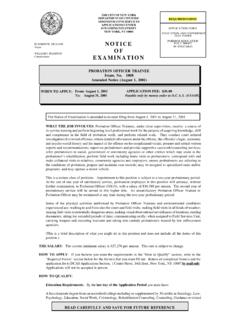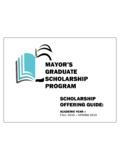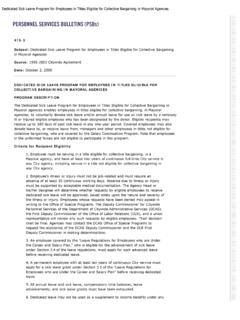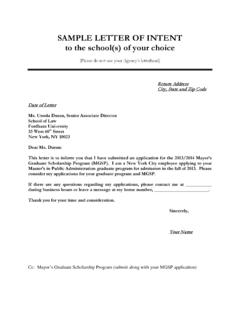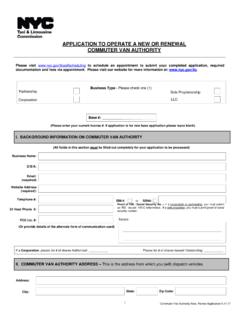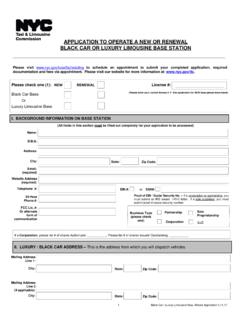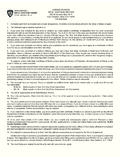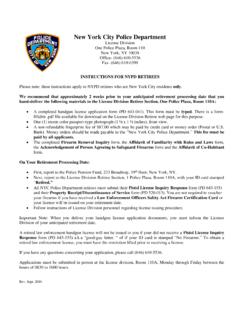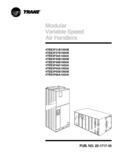Transcription of SPECIFICATIONS FOR TRUNK MAIN WORK - New …
1 INFRASTRUCTURE DESIGN STANDARDS SPECIFICATIONS FOR TRUNK main WORK THE CITY OF NEW YORK BUREAU OF WATER AND SEWER OPERATIONS DEPARTMENT OF ENVIRONMENTAL OPERATIONS March 2012 DDC Publications DIVISION DESCRIPTION 1 SPECIAL PROVISIONS FOR TRUNK main WORK 2 SPECIFICATION FOR FURNISHING, DELIVERING AND LAYING STEEL PIPE AND APPURTENANCES - MARCH 1999 MARCH 2012 NO TEXT THIS PAGE DIVISION 1 SPECIAL PROVISIONS FOR TRUNK main WORK (1) SPECIFICATIONS : (This shall apply for all steel water main work.)
2 (A) Material, fabrication, delivery, installation and construction of steel pipe for water main work shall be in accordance with "Specification For Furnishing, Delivering And Laying Steel Pipe And Appurtenances -March 1999", included herein. (B) Material, fabrication and delivery of flow meters for water main work and bolted split sleeve type restrained coupling for water main work shall be in accordance with material SPECIFICATIONS "Standard SPECIFICATIONS For Bi-Directional Ductile-Iron-Venturi Flow Meters", and/or, "Standard SPECIFICATIONS For Uni-Directional Ductile Iron Venturi Flow Meters", and "Standard Split-SI~eve Restrained And Non-Restrained Couplings For Plain-End Pipe".
3 The Contractor must acquire these water main work SPECIFICATIONS (latest revisions) for this contract from the Department of Environmental Protection, Bureau of Water and Sewer Operations, Office of the Chief of Water main Failure Analysis, 59-17 Junction Boulevard, 3rd Floor-Low Rise, Flushing, NY 11373: (2) Schedule Of Shop Drawing Submittals And Approvals: (This shall apply only to water mains twenty four (24) inches (600 mm.) and larger.) (A) Within thirty (30) calendar days after the date specified in a written notice signed by the Commissioner, and as further described in Article 8 of the Contract, the Contractor shall prepare and submit complete geometry drawings as described in paragraph (3) below (" Geometry For Water Mains Twenty-Four (24) Inches (600 mm.))
4 And Larger") as well as shop drawings, which are based on the pipe geometry for the first two thousand (2,000) feet ( m.) of pipe scheduled for this contract. (B) The Engineer will examine the geometry and shop drawings and return them to the Contractor within ten (10) calendar days after receipt of them. (C) The Contractor shall resubmit"all corrected geometry and shop drawings within ten (10) calendar days after the Engineer returns them for corrections. (D) The Engineer will examine the resubmitted geometry and shop drawings and return them to the Contractor within ten (10) calendar days following receipt of them.
5 (E) Based on the approved geometry drawings, pipe laying schedule(s), shall be submitted by the Contractor within ten (10) calendar days following the return of the geometry drawings by the Engineer. (F) The Engineer will examine the submitted pipe laying schedule(s) and return them to the Contractor within ten (10) calendar days following receipt of them. (G) Within ten (10) calendar days after receipt of the approved pipe laying schedule(s), the Contractor shall submit pipe fabrication drawings. (H) The Engineer will examine the pipe fabrication drawings and return them to the Contractor within ten (10) calendar days following receipt of them.
6 (I) The installation of the new TRUNK main in the field shall start within twenty (20) calendar days after the drawings for installation of the first two thousand (2,000) feet ( m.) of pipe have been approved. (3) Geometry For Water Mains Twenty-Four (24) Inches (600 mm.) And Larger: The Contractor shall excavate test pits and take all necessary field measurements to prepare a TRUNK main geometry indicating horizontal and vertical alignment and appurtenance locations that conform to the contract SPECIFICATIONS , requirements of the contract drawings and to field conditions.
7 Alignment and appurtenance locations shall be indicated by stationing, elevations (datum: mean sea level at Sandy Hook) and deflection angles. Legal and existing street widths, street alignment, grades and all 1of7 topographical and subsurface information from property line to property line identified and located shall be shown on the geometry drawing. In addition, the relationship of the TRUNK main to significant field features ( , curbs, cross street centerline, subsurface structures, buildings lines, etc.) shall be indicated by stationing and/or dimenSioning. All reference points shall be clearly documented so that they may be reestablished at any time.
8 The geometry shall be submitted on 2211 x 36" (f)59-mm. x 914-mm.) sheets with a vertical scale of 1"=51 (1 :60) and a horizontal scale of 1"=301 (1 :360). Each sheet must be stamped by a NYS Licensed Land Surveyor and/or Professional Engineer and submitted for approval to the Engineer. The Contractor shall also submit for approval a pipe-laying schedule bas~d on the approved geometry. After approval of the pipe-laying schedule, pipe fabrication drawings shall be submitted for approval to the Engineer. Payment for preparation of the geometry (including field measurements and test pits within the contract specified trench limits), the pipe-laying schedule and the fabrication drawings shall be deemed included in the various contract items.
9 However, additional test pits, if ordered by the Engineer, shall be paid for under item labeled "ADDITIONAL EARTH EXCAVATION INCLUDING TEST PITS"'. (4) Drawings Furnished By The Contractor: The Contractor shall furnish whenever required, drawings showing in detail the materials and construction of any part of the mains and appurtenances for which the Engineer does not issue detail drawings. No time will be allowed for delays caused by the Contractor submitting drawings that are not in accordance with the SPECIFICATIONS . The Contractor shall check all dim~nsions and quantities on the drawings or schedule given to the Contractor by the Engineer, and shall notify the Engineer of all errors therein which the Contractor may discover.
10 (5) As-Built Drawings for Contracts Involving Water Mains Twenty Four (24)-lnches (600 mm.) and Above: Upon completion of the work and as a condition precedent to obtaining the certificate for Substantial Completion under Article 44 of the Contract, the Contractor shall furnish to the City one (1) complete set of reproducible ink, record contract drawings on mylar. All drawings shall conform to the standard size of 2211 x 36" (559-mm. x 914-mm.) using a 1 "=30' (1 :360) horizontal and 1"=10' (1 :120) vertical scale. All such record or as-built work shall be as directed by the Engineer, and such drawings shall become the property of the City.
