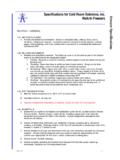Transcription of Specs - Cold Room
1 Specifications for cold room Solutions, Inc. Walk-In cold Rooms Page 1 of 6 03/07/11 cold room Specifications SECTION I GENERAL SECTION INCLUDES A Furnish and install walk-in cold rooms. Include all insulated walls, ceilings, doors, mechanical refrigeration systems, controls, gages, internal lighting, and other ancillary items required for a completely fabricated and operational walk-in. RELATED DOCUMENTS A Related work specified elsewhere: The following work is not included as part of this Section and is to be performed by the designated trades: 1.
2 Roofing: Sleepers or curbs for remotely located equipment and all related roofing and flashing work. 2. Insulation: Sprayed-on under floor insulation applied to building deck below each cold room (if insulated floor panels are not specified). 3. Laboratory Equipment: Such as fume hoods, workbenches and casework. 4. Flooring: Floor covering in each cold room to be provided by the Flooring contractor. 5. Plumbing: Open drain lines to within two feet of each walk-in. Rough-ins for floor sinks, plumbing, drains and water piping for mechanical systems. 6. Mechanical: All ducting to and from the building system to each cold room for proper ventilation.
3 Water supply and return lines to each water cooled condenser (if water cooled units are specified), including isolation valves. Proper supply and return air to each air cooled condensing unit (if air cooled units are specified and located inside the building) to maintain ambient conditions of less than 90 F. 7. Fire Sprinklers: Dry sprinkler suppression system inside each walk-in. 8. Electrical: Appropriate number of electrical circuits (quantity and size to be confirmed) brought to a pull box located above each cold room and to each condensing unit. A fused disconnect must be provided for each condensing unit.
4 SYSTEM DESCRIPTION A Maintain cold room temperature of +5 C 2 C. B Humidity control will/will not be required. If required, give RH set point and acceptable variance (standard is 60% 10%). SUBMITTALS A Submit five (5) copies to be retained and distributed by the Owner, Architect and/or Owners Representative. Submit complete materials list, including catalog data of all materials, equipment, and products for Work in this Section. Include refrigeration calculations and electrical requirements. B Submit complete shop fabrication and installation drawings, including plans, elevations, sections, and details.
5 Drawings shall be in the form of reproducible or photocopies and not to exceed 11 inches x 17 inches is size. C Submit detailed anchorage and attachment drawings and calculations provided by a licensed engineer. Rooms shall be designed and constructed to meet the requirements for the seismic zone appropriate for the area in which construction is taking place. Specifications for cold room Solutions, Inc. Walk-In cold Rooms Page 2 of 6 03/07/11 cold room Specifications D Submit record As-Built drawings.
6 E Submit complete operating and maintenance manuals that describe proper operating procedures, maintenance and replacement parts. QUALITY ASSURANCE A Walk-in supplier shall have a minimum of ten (10) years of documented experience and be an established organization and production facility specializing in this type of equipment. Supplier shall have the demonstrated ability to produce the specified equipment of the required quality and the proven capacity to complete an installation of this size and type within the required time limits. B Use all means necessary to protect Work of this Section before, during, and after installation.
7 COORDINATION A Work in this Section requires close coordination with Work in Electrical, Mechanical, Fire Sprinkler and Architectural Sections. Coordinate all Work to assure an orderly progress in the project. B Walk-in supplier has full responsibility to provide structural backing for all wall mounted shelving, furnishings and equipment as shown. C Walk-in supplier has full responsibility for the following: 1 Making openings for service penetrations to and from the walk-in. 2 Properly sealing all service penetration into the walk-in with silicone.
8 3 Field check all dimensions and make any adjustments in the walk-in size for a proper fit. EXTENDED GUARANTEE A Walk-in supplier shall provide a written guarantee of ten (10) years that the insulated structure shall be free of defects in material and workmanship and that it will not deteriorate excessively or otherwise fail to perform. B Walk-in supplier shall provide a written guarantee of five (5) years for each compressor. SECTION II PRODUCTS ACCEPTABLE MANUFACTURERS A cold room Solutions (925) 462-2500 3942 Valley Ave.
9 , Ste. L Pleasanton, CA 94566 B All products specified in this section shall be provided by a single manufacturer. Specifications for cold room Solutions, Inc. Walk-In cold Rooms Page 3 of 6 03/07/11 cold room Specifications INSULATED ROOMS A Wall and ceiling panels. 1 Insulated panels shall be minimum 4 thick, be of modular construction incorporating wall and ceiling panels and be of woodless type construction. Panels shall consist of insulation sandwiched between interior and exterior metal skin.
10 Panel edges to have tongues and grooves that cam-lock together assuring an air tight vapor proof joint. Construction shall allow disassembly for possible relocation or expansion at a later date. 2 All panel insulation shall be Class 1 foamed-in-place lb. density polyurethane foam insulation expanded with Ozone Safe 245a and UL certified as having a flame spread rating of 25 or less and smoke density no greater than 450 per ASTM E84. FM 4880 compliant panels available upon request. 3 The sheet metal finish will be: a. Interior surface = 26 GA stucco embossed galvanized steel with a baked polyester white finish.






