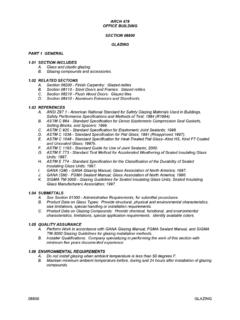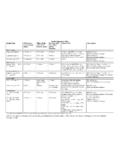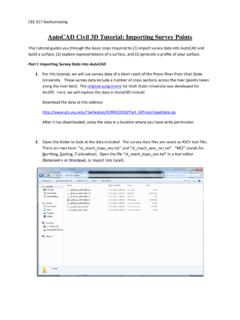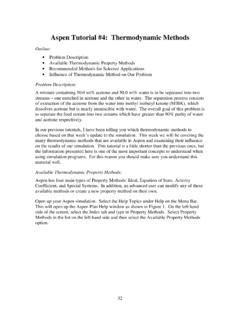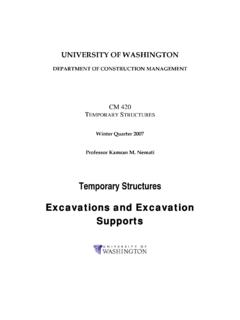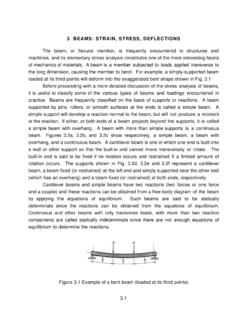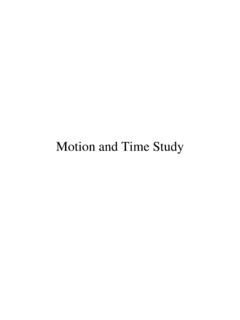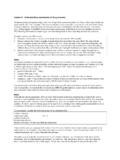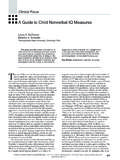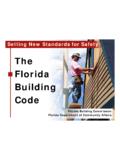Transcription of Spring Quarter 2019 University of Washington
1 University of Washington DEPARTMENT OF Construction Management CM 420. TEMPORARY STRUCTURES. Winter Quarter 2007. Professor Kamran M. Nemati Formwork for concrete University of Washington Department of Construction Management Winter Quarter 2007. Instructor: Kamran M. Nemati CM 420 - Temporary Structures Lesson 1: Introduction to concrete Formwork and Vertical Formwork Design Overview The first lesson provides an overview on the basic structural wood design as it applies to concrete formwork. This lesson covers materials, methods and techniques associated with concrete formwork design and construction for walls (slab formwork design will be covered in lesson 2).
2 This lesson intends to provide enough information to be able to design horizontal forms, which will be covered in step-by- step fashion. Lesson Objectives By the end of this lesson you will be able to: recognize the importance of temporary structures and their relationship to permanent structures;. describe basic properties of wood and plywood;. explain design considerations for concrete formwork;. recognize the causes of failure in concrete formwork and plan to avoid them;. identify formwork components, materials, and accessories;. calculate loads on concrete formwork; and design wall forms.
3 Reading Assignment Background reading: Hurd, Chapters 1 through 4. Essential reading: Hurd, Chapter 4: 4-1 to 4-13 and 4-32 to 4-33, Chapter 5, and Chapter 6: 6-1 to 6-16. CM 420 TEMPORARY STRUCTURES LESSON 1: INTRODUCTION AND concrete FORMWORK. NOTATIONS (used in Lessons 1 and 2). A = Area of cross section, ACI = American concrete Institute b = width of beam cross section, in. C = allowable timber stress, psi, in compression || to grain = deflection, in. max = maximum deflection, in. E = modulus of elasticity, psi f = allowable stress in extreme fiber in bending, psi h = depth of beam cross section, in.
4 I = moment of inertia, ( I = bd 3 12 for rectangular beam). Ib Q = rolling shear constant L = span, ft. l = span or length, in. l/d = ratio of unsupported length to least dimension in compression member (shore). Mmax = Maximum induced bending moment, ft-lb or as indicated OSHA = Occupational Safety and Health Administration S = section modulus, , ( S = bd 2 6 for rectangular beam). s = spacing of member, in. v = average shearing stress, or average horizontal shearing stress, psi V = maximum vertical shear, lb (same as end reaction for simple beam).
5 W = uniformly distributed load, lb per lineal ft W = total uniformly distributed load, lb ( = wL). Page 2 of 35. CM 420 TEMPORARY STRUCTURES LESSON 1: INTRODUCTION AND concrete FORMWORK. Introduction CM 420 will deal with the materials, methods and techniques associated with temporary structures utilized in various construction operations, such as: concrete formwork construction;. scaffolding;. falsework/shoring;. cofferdams;. underpinning;. diaphram/slurry walls;. earth-retaining structures; and construction dewatering. Temporary structures are critical elements of the overall construction plan.
6 A. temporary structure in construction affects the safety of the workers on the job and the general public and there is also the relationship of the temporary structure to the finished structure. Temporary structures are sometimes incorporated into the finished work or are removed at the end of the conclusion of their usefulness. In either case the contractor will have to deal with supervision work, code requirements, contract and legal requirements, and perhaps disputes with others over the work being performed. As far as design, drawings and specifications are concerned, they depend on the temporary structure under consideration.
7 In extremely complex jobs involving such temporary work as cofferdams for bridge piers, the design of the temporary structure will often be done by the designer of the permanent structure. For simpler types of temporary structures, such as temporary ramps used by excavation contractor for a building projects, the excavation contractor will do the design. Between these two extremes is the type of temporary structure in which specialty contractors, who make a business of doing a specific type of temporary structure will be employed. The specifications for the temporary structure are usually drawn up by the temporary structure contractor and is required to obtain permits for any work done.
8 A major emphasis will be placed on concrete formwork construction covering detailed design analysis of both vertical and horizontal timber formwork systems. Temporary Structures Definition: Any means or methods which provide temporary support, access, enhancement, or otherwise facilitate the construction of permanent structures. Necessity: Temporary structures form the interface between design and construction. Most permanent structures simply could not be built without temporary structures. Impact on Schedule, Cost, and Quality Losses in time and money will occur if the temporary structures are not planned and coordinated with the same degree of thoroughness as the permanent structures.
9 Page 3 of 35. CM 420 TEMPORARY STRUCTURES LESSON 1: INTRODUCTION AND concrete FORMWORK. Safety Failure of temporary structures have been responsible for hundreds of deaths on construction sites. Safety should be the overriding priority of contractors and designers responsible for implementing temporary structures. Responsibility The norm in the construction industry is to place the responsibility for temporary structures solely on the general contractor. However, architects and engineers must at least have formulated their own method of construction.
10 Coordinating the design of permanent structure with the temporary structures that will be required can lead to more efficient and cost effective construction. Design Considerations Safety Designers must place the first priority on safety. OSHA codes, as well as other codes in the industry, provide stringent performance specifications (how the system should work) regarding temporary structures. Cost Temporary structures can be the most expensive part of some construction projects. Designing cost-effective solutions to temporary structures problems could easily be the competitive advantage a contractor has over others.
