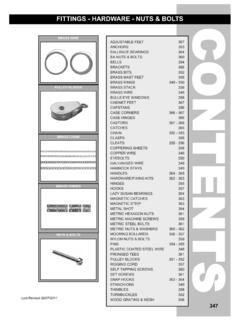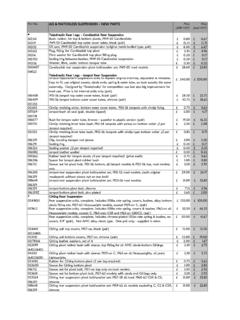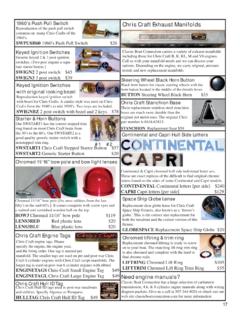Transcription of SQUASH COURT SPECIFICATION COURTCARE
1 COURTCARE UKCourtCare SQUASH COURT SPECIFICATION 2 SQUASH COURT SPECIFICATION TABLE OF CONTENTS 1. WALLS: Construction & Armourcoat Plaster 2. GLASS-BACK WALLS 3. FLOORS 4. COURT ACCESSORIES 5. OTHER DESIGN CONSIDERATIONS 6. MAINTENANCE 7. GOVERNING BODIES 8. SUPPLIERS APPENDIX OF DRAWINGS & DATA SHEETS Information Sheet : SQUASH COURT layout & dimensions (drawing) Information Sheet : SQUASH COURT floor markings (drawing) SQUASH COURT Detail Sheet 1: Glass wall details SQUASH COURT Detail Sheet 2: Junckers floor details SQUASH COURT Detail Sheet 3: Playline & tin details SQUASH COURT Detail Sheet 4: England SQUASH recommended lighting layout SQUASH COURT Detail Sheet 5: Recommended position of DPC in side walls Data Sheet 1.
2 COURT dimensions & tolerances Data Sheet 2: Product specifications & details COURTCARE UKCourtCare SQUASH COURT SPECIFICATION 4 Introduction This SPECIFICATION is intended to provide useful information for architects and builders to design and construct traditionally-built SQUASH courts with masonry walls, in accordance with the specifications and requirements of the governing bodies of SQUASH : The World SQUASH Federation (WSF) and member federations England SQUASH & Racketball (ESR) the English governing body (A separate appendix is available for solid-backed SQUASH courts and for CourtTech panel system courts.)
3 Advice is provided on construction techniques, materials and tolerances suitable for specialist SQUASH COURT finishes: COURT plaster; glass-back walls; floors; and COURT accessories, in accordance with manufacturers technical literature. Central importance must be given to the choice, design & construction of substrates so that the specialist finishes perform their function properly. To withstand the constant impact of balls, rackets and players without deterioration, wall and floor surfaces should be constructed accurately of durable and robust materials.
4 This includes designing out potential problem areas such as expansion joints in corners where plaster will break down following building settlement, or avoiding the use of stanchions or beams in walls which would be difficult to plaster over. Good trade practice and high standards of workmanship must be observed in wall and floor construction, in accordance with recognised British Standards. All of the products used by COURTCARE are WSF & ESR approved and well known for quality and durability. Each product has been rigorously tested to comply with required technical standards and subjected to a monitoring and evaluation process over many years.
5 Basic Principles A SQUASH COURT is an artificially-lit rectangular room long, wide and with a minimum height of , which has line markings on walls and floors to indicate the playing and ball serving areas of the game. Until recent years all SQUASH courts had white walls, red playlines and natural wood floors. Pastel coloured walls are now accepted although decreasing in popularity in recent years. Some courts especially tournament ones have coloured floors and glass side and front walls. When designing or building SQUASH courts it is important to design from the inside out , choosing construction materials and techniques which enable the specialist finishes to perform their function and which do not promote premature breakdown.
6 The COURT walls must be as near perfectly vertical, flat and true, and floors as near perfectly flat and level as possible so that ball response is consistent and predictable. Whether coloured walls are chosen or not, all of the out-of-play areas: ceilings and other building elements should be light coloured so that the fast-moving ball can be clearly seen in flight. 1. WALLS: Armourcoat Plaster Armourcoat plasters are 2-coat resin-modified gypsum plasters specifically developed to comply with the WSF requirement for a hard, smooth finish combining ease of application with accuracy, durability and toughness, and ease of maintenance.
7 The 2-coat application (12mm nominal thickness) ensures accuracy in application, whilst the gypsum formulation guarantees dimensional stability and a smooth cleanable finish. Armourcoat plaster is self-finished white, and does not need to be painted. Armourcoat cleans back to pristine condition. Armourcoat comprises 9mm of basecoat and 3mm of finish coat. Playlines and COURT accessories are red. COURTCARE UKCourtCare SQUASH COURT SPECIFICATION 5 Out-of-playlines These delineate the boundaries of the plastered wall playing surfaces and should be.
8 So shaped as to deflect any ball striking (them) (WSF SPECIFICATION ). Armourcoat playlines are manufactured from extruded plastic in a concave profile, 50mm wide, coloured red. The playlines are fixed onto the walls before plastering is commenced and together with the glass-back wall side channels (see section below), form permanent grounds for the plasterer to work to. The quality of the finished plaster and the straightness of the playlines will be largely determined by the quality and accuracy which the builder can provide in constructing the walls.
9 Plumb walls are particularly important for the playlines since they cross diagonally over many courses of block or brickwork on the sidewalls: from at the back to at the front. Wall construction Walls must be constructed to accurate tolerances using suitable materials which are dense and strong: as SQUASH COURT plasters are strong, the compressive strength of the wall substrate must be high otherwise drying shrinkage will create stresses which will break away the background surface resulting in bond failure. Substrates should not be too dense (semi-engineering bricks, for example) otherwise background suction will be too low and special bonding agents may be necessary, as the risk of delamination is high.
10 It is important that good site practice is followed in wall construction, generally in accordance with BS 8000 Workmanship on building sites Part 3: Code of Practice for masonry (2001), and that the recommendations of the brick or blockwork manufacturer are followed. Additional guidance may be obtained from: The British Standards Institution (BSI) The Concrete Block Association The Brick Development Association The Building Research Establishment (BRE) Suitable materials LBC plain Fletton clay bricks (frog up).






