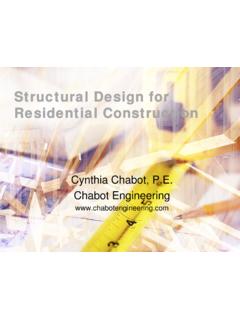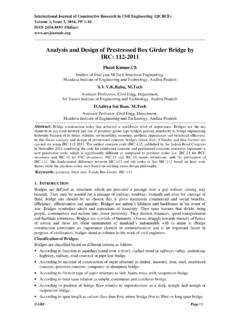Transcription of STAIRS Design & Construction - Weebly
1 STAIRSD esign & Construction A Stairis a system of steps by which people and objects may pass from one level of a building to another. A stair is to be designed to spana largevertical distance by dividing it into smaller vertical distances, ; Stability protectionfromfire Suitabledimensions(fornormal,elderly,dis abledpeople&children) appearanceCOMPONENTS&TERMINOLOGY flight:Aseriesofstepsbetweendifferentlev elsorstoreysofabuildinglanding:Anareaoff looratthetopoforbetweenflightsofstairsfo rchangingdirectioninthestairs& ,oneoneithersideofthestairs; :Averticalpostwhichmightprovidesupportfo reitherthehandrail, whenoneorbothsidesofthestairsareopen, "bullnose".
2 Riser and tread; in a flight of STAIRS all steps should have the same riser and same tread. Relationship between riser and tread can be shown as 2R+T=63cm Convention centers, cinema,Theaters: R=16cm Schools, hospitals, Office buildings R= 17cm Residential Buildings R=18cm Steepness of STAIRS ; Regular pitch: 25-36 Open riser stairsSUITABLE DIMENSIONS FOR width(no side walls) =60cmOne side wall = 70cmTwo side walls = 80cmTread dimensionsHandrails may project a max. of 9cm into the required height should be between Headroom +70/Cos Pitch : 20 H=215cmPitch : 30 H= 220cm: Pitch : 45 H=240cm Headroom calculationTypes of Staircases (Plan types) Straight run 180 degree return L shaped Spiral Simplest form of stair arrangement Consists of one straight flight of STAIRS linking two levels.
3 The width and the length of the landings should be equal ( ).Straight Run STAIRS Dog leg: Two short flights with a half space landing between them. Outer strings of two flights lie in the same vertical plane. Open well with two flights; Space between the lower and upper flights causes half space landing to be Degree Return StairDog leg L shaped stair may have either equal orunequal flights L Shaped StairWINDER STAIRS Winder" or "curved" STAIRS refer to stairways that make a turnwithout including an intermediate landing or platformto provide a flat rectangular turning 10cmLanding TypesLanding DimensionsSpiral Stairshave treads which turn and rise around a central column.
4 Diameter : 1900mm(The opening left for spiral staircases is 15 cm more than the diameter.)Vatican Museum StaircaseCONCRETE STAIRS Construction TYPESCONCRETE STAIRDRAWINGSWOODEN STAIR Construction TYPESMETAL STAIRS Construction TYPESHow to draw a detailed stair plan:1. Number each of the steps starting from the lowest 2. Indicate all the dimensions like tread widths & depths, total length & width of the stair, balustrade details etc. 3. Specify all the different types of to draw a detailed stair plan:1. Number each of the steps starting from the lowest 2. Indicate all the dimensions like tread widths & depths, total length & width of the stair, balustrade details etc.
5 3. Specify all the different types of DRAWING OF A STAIRCASEBALUSTRADESBALUSTRADE CONNECTION DETAILSOpen riser ,stainlesssteel, , R., Construction for Interior Designers, 1992, England2. Ching, , Building Construction Illustrated, ,Abdullah, Merdivenler, 1994.





