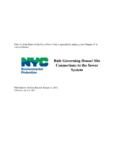Transcription of Standard Detail Drawings Formatted in PDF You may copy …
1 Standard Detail Drawings Formatted in PDF You may copy and distribute City of Post Falls Standard Drawings for commercial purposes, subject to the following terms of use and notices. Alterations City of Post Falls Standard Drawings may not be changed or modified in any way, other than in scale. If changed or modified in scale, the drawing title, date, drawing number and the City Engineers signature may not be reduced or enlarged beyond legibility and may not be otherwise modified, altered or obstructed. Non-substitution of designated materials Substitute of other materials, appurtenances, equipment or other components or other configurations of components for those shown in the City of Post Falls Standard Drawings , are prohibited unless permitted in writing to do so by the City Engineer or designee.
2 Permit Required Use of the City of Post Falls Standard Drawings does not eliminate the requirement that you obtain all appropriate permits (including without limitation land use and building permits) concerning any construction project you undertake within the City of Post Falls. Note: These Standard Drawings are modified periodically. For the latest version of the Standard Drawings , please check for any updates prior to using them. The Drawings are Formatted in PDF. The Drawings in these files do not conform to one Standard scale. Rather, each drawing is scaled to show the best graphic representation within an 8 1/2" by 11 page.
3 TRENCHING - 300 Dwg. No. Drawing Title 301 Typical Trench ..WATER - 400 Dwg. No. Drawing Title 401 Fire Hydrant Detail 402 Water Service Detail (1" - 2") 403 Thrust Block Specifications 404 Thickened Collar 405 Irrigation Service (Non-Metered) 406 Commercial Irrigation Service (Metered) 407 6" Water Service 408 3" And Larger Meter Setting 409 Reduced Pressure Backflow Assembly 411 Blow Off Detail ..SANITARY SEWER - 500 Dwg. No. Drawing Title 501 Manhole Detail 502 Drop Manhole Detail 503 Sewer Service Line Types A & B 504 Sewer Service Line Type C (Preferred) 505 Oil / Water Separator 506 Sewer Clean-Out Detail 507 Force Main Bypass 508 Force Main Isolation Valve 509 Typical Lift Station (Elevation) 510 Typical Lift Station (Plan).
4 STORM DRAINAGE - 600 Dwg. No. Drawing Title 601 Typical Grassy Swale with Drywell 602 Type 1 Catch Basin and Grate 603 ITD Type 1 Catch Basin 604 Catch Basin Grate Details 605 Drainage Curb Cut 606 Sidewalk Underdrain (Cast-In-Place) 607 Sidewalk Underdrain (Precast) ..STREETS - 2000 Dwg. No. Drawing Title 2001 Typical Street Section, Local Residential 2002 Typical Street Section, Local Commercial / Industrial 2003 Typical Street Section, Minor Collector 2004 Typical Street Section, Major Collector 2005 Typical Street Section, Minor Arterial 2006 Typical Street Section, Rural Residential 2007 Cul-De-Sac 2008 Street Knuckle Detail , W / Ped.
5 Ramps 2009 Standard Straight Curb 2010 Standard Curb and Gutter 2011 Rolled Curb 2012 Sidewalk Detail 2013 Pedestrian Ramps - Standard Curb Application 2014 Driveway Approach - Type A1 2015 Driveway Approach - Type B 2016 Street Sign Placement Detail 2017 Street Name Sign Detail 2018 Pavement Markings 2019 Typical Turn Pocket 2020 Survey Monuments Detail 2021 Class III Terminus Barricade 2022 Class II Terminus Barricade ..Bus Stop Drawings Title BD-01 Bus Detail 1 BD-02 Bus Detail 2 BD-03 Bus Detail 3 BD-04 Bus Detail 4 ..NOTES Title Index Index GenNotes General SSNotes Sanitary Sewer WNotes Water SNotes Streets SDNotes Storm Drainage MGGN otes Mass Grading and Geotechnical.
6 Electronic Drawing Submittal Title CADD standards (Excell Spreadsheet) CADD Block (DWG File) Drafting standards











