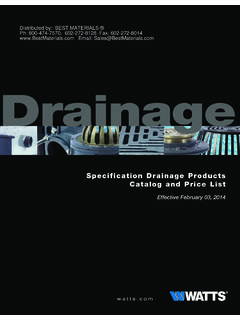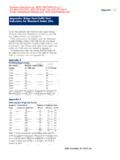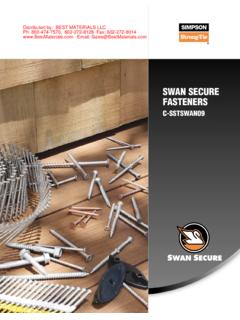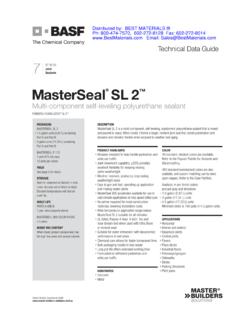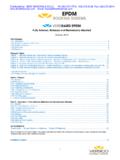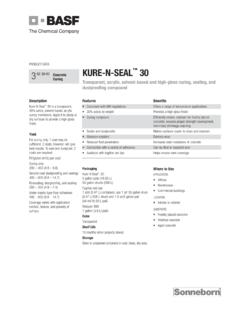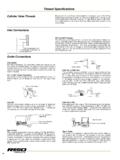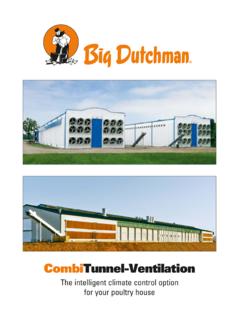Transcription of Standard Details for Metal Roofing & Siding - Best Materials
1 Standard Details for Metal Roofing & Siding Post Frame and Residential Structures Table of Contents Installation Instructions 2-3. Paint System & Warranties 4. Steel Panel Profiles 5-6. Aluminum Panel Profiles 7. Post Frame Estimating & Roof Types 8. Post Frame Building Details 9. Post FrameFlashings/Trim 10 - 13. Post Frame Trim Details : 13 - 30. Box Gable - 13. Endlap & Rain Carrying Table - 14. Eaves - 15-16. Ridges - 16-18. Gables - 18-19. Flying Gable - 20. Endwall - 21. Sidewall & Valley - 22. Gambrel & Transition - 23.
2 Outside Corner - 24. Inside Corner & Base Guard - 25. Door Jambs & Headers - 26-29. Translucent Panels - 29. Window Details - 30. Residential Building Details 31. Residential Load Tables & Profiles 32. Residential Flashings/Trim 33. Residential Trim Details : 34 - 43. Ridges - 34. Eaves - 35. Gable & Endwall - 36. Sidewall & Gambrel - 37. Transition & Pipe Boot - 38. Skylight & Chimney - 39-41. Dormer Details - 42-43. Accessories 44. **Due to Product improvements, changes and other factors, Fabral reserves the right to change or delete infor- mation herein without prior notice or obligation to make changes in products previously purchased.
3 Installation Instructions Building Design and Construction fastener spacing and larger diameter #14 screws. (Refer to the tables In order to ensure the anticipated performance and longevity, on page 31). protect Metal panels from potentially corrosive situations and Materials . On re- Roofing projects where the condition of the old decking When treated lumber will be in direct contact with Metal panels or flash- is in question, or where existing shingles will be left in place, new 2x4. ings please note the following: Galvanized steel is compatible with the purlins should be fastened through the decking and into the rafters.
4 This CCA (Chromated Copper Arsenate) pressure-treated lumber that was will provide a solid framework for attaching the Metal panels. For more predominantly used before 2004, but not with the older Penta treated detailed information on Re- Roofing applications, consult FABRAL Tech- lumber or the new ACQ (Alkaline Copper Quartenary), CA (Copper nical Bulletin #721, Re- Roofing With Metal . Load tables are available for Azole), or CBA (Copper Boron Azole). Stainless steel or other special all FABRAL panels; contact FABRAL for additional information.
5 Treated fasteners should be used into these non-compatible pressure treated lumbers. Aluminum must be separated from contact with all Roofing treated wood since the soluble copper in the preservative is corrosive to Panel sidelaps should face away from wind driven rain. To aluminum. Likewise, dissimilar metals also require a protective barrier accomplish this, begin by installing the first sheet square with the between them to prevent galvanic corrosion. Request FABRAL Techni- eave and gable at the down wind end of the roof, farthest away from cal Bulletins #803, 106, and 107 for more information on treated lumber the source of prevailing winds.
6 And dissimilar metals. In applications requiring a panel endlap, please refer to the Plastic, builders' felt, bituminous paint, caulking, or gas- detailed instructions in this booklet. For best results, lap panels as ket material may be used to separate panels from treated wood shown and install in the indicated sequence. All endlaps require seal- and dissimilar metals. When using aluminum panels in direct contact ant. When weather-tightness is critical, use sealant tape in all side- with steel, use a separator as described above and fasten with Stain- laps.
7 Less Steel screws. To provide a drip edge, allow an overhang of 1 to 2 inches at Fertilizer, lime, acids, feeds, manure, soils, and many other the eave. At the gable edge, use a gable or sidewall flashing. This will compounds also cause corrosion in Metal panels. Contact between keep weather out, prevent lifting in high winds, and provide a neat, fin- Metal panels and any potentially corrosive Materials should be pre- ished appearance. The trim and Roofing sheet should be fastened every vented. 12 to 24 inches along the gable edge.
8 Porous insulation Materials may absorb and retain moisture, and should not be used in direct contact with Metal panels. Use a vapor Roof Pitch barrier such as polyethylene plastic or 30-lb felt to prevent moisture The Metal Roofing panels shown in this manual require a mini- from contacting both the insulation and the Metal panel. mum slope of 2 per foot to ensure proper drainage. Refer to the rain- FABRAL's translucent panels are intended for Siding applica- carrying table in this booklet for the maximum allowable panel length per tions only.
9 In all situations, foot traffic should be avoided on translucent slope that will provide adequate drainage. For longer slopes and lower panels. Translucent panels used in Roofing applications will break down roof pitches, contact FABRAL for other suitable profiles. in a short time and cause staining and premature corrosion of the Metal panels below. If used on roofs, apply butyl caulking to separate the Bending and Bowing fiberglass panels from the Metal . Translucent panels should be cleaned Aluminum Roofing and Siding sheets are rollformed from hard- and sealed regularly, as recommended by the translucent panel manu- ened, tempered Metal for maximum strength.
10 If a sheet must be bent, facturer. a gentle 90-degree bend is the maximum recommended. Metal should not be re-bent once it has been formed, nor should it be folded back on Purlins, Girts and Roof Deck itself. When a Metal Roofing sheet must be installed on a curved roof, The substructure to which the Metal panels are fastened must screws should be installed at every overlapping rib at the sheet ends be properly spaced and sufficiently thick to provide a roof or wall system to resist the natural tendency of the Metal to spring back.
