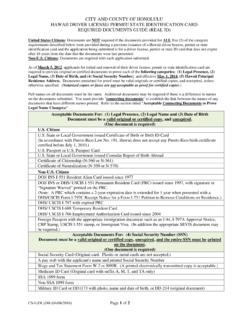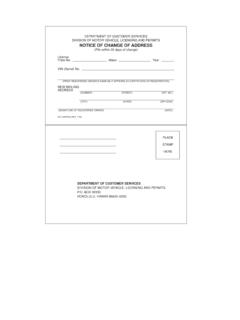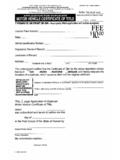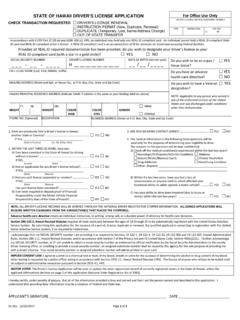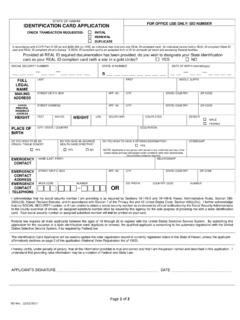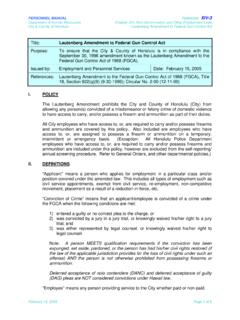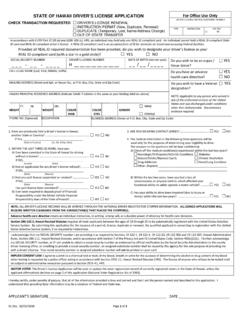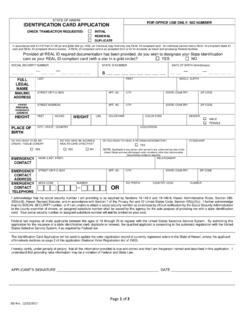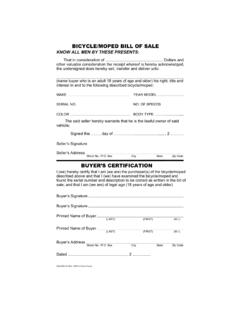Transcription of STANDARD DETAILS - Honolulu
1 STANDARD DETAILS DEPARTMENTS OF PUBLIC WORKS COUNTY OF'KAUAI CITY AND COUNTY OF Honolulu COUNTY OF MAUl ., COUNTY OF HAWAII -oF THE STATE OF HAWAII / FOR PUBLIC WO. RKS ,, CONSTRUCTION REVISED SEPTEMBER 2000 SEPTEMBER 1984 , ------------------------- STANDARD DETAILS FOR PUBLIC WORKS CONSTRUCTION DEPARTMENTS OF PUBLIC WORKS COUNTY OF KAUAI CITY AND COUNTY OF Honolulu COUNTY OF MAUl COUNTY OF HAWAII .. ___ _ RALPH HAYASHI DIRECTOR COUNTY OF MAUl OF THE STATE OF HAWAII ~ ", . ~ MICHAEL J. CHUN DIRECTOR AND CHIEF ENGINEER CITY AND COUNTY OF Honolulu R~ EDWARD HARADA CHIEF ENGINEER COUNTY OF HAWAII -I Part 1 Roads and Streets CONTE:NTS t SHEET APPLICABLE TO: NO. DESCRIPTION KAUAI HON. MAUl HAWAII i R-1 Pre-cast Concrete Curb I -R-2 Pre-cast Concrete Driveway Curb R-3 Pre-cast Concrete Drop Curb Block R-4 Integral Curb and Gutter, Integral Driveway Curb and Gutter R-5 Rolled Curb R-6 Rolled Curb Transition to Curbs and Catch Basins R-7 Driveway Apron with Rolled Curb R-8 Thru Gutter R-9 Concrete Pavement R-10 Concrete Pavement Joint DETAILS R-11 Concrete Pavement Joint DETAILS R-12 Street Survey Monument R-13 Street Survey Monument Castings R-14 Centerline Monument R-15 Temporary Wooden Barricade R-16 Sidewalk Reinforcement DETAILS at Utility Boxes or Openings R-17 Tree Well with Concrete Cover R-18 3 or 4 Chain Link Fence R-19 6 Chain Link Fence R-20 Typical Single Gate R-21 Typical Double Gate R-22 Metal Guardrail DETAILS R-23 Metal Guardrail DETAILS R-24 Metal Guardrail DETAILS R-25 Wheelchair Ramp R-25A Curb Ramp R-26 Private Driveway Ramp R-27 Full-width Sidewalk at Curb Return R-28 Sidewalk
2 DETAILS R-29 Driveway Apron R-29A Driveway Apron R-30 Driveway Layout R-31 Grade Adjustment Walls R-32 Street Cross-sections with Sidewalk COUNTY OF KAUAI STANDARD CITY & COUNTY OF Honolulu CONTENTS DETAILS I COUNTY OF MAUl COUNTY OF HAWAII Part 1 -Roads and Streets (confd.) CONTENTS SHEET APPLICABLE TO: NO. DESCRIPTION KAUAI HON. MAUl HAWAII R-33 Street Cross-sections without Sidewalk -R-34 Road Pavement and Shoulders R-35 Typical Roadway Utility Location with Sidewalk R-36 Typical Roadway Utility Location without Sidewalk R-37 Residential Driveway without Curb and Gutter R-38 Driveway Layout R-39 Non-dedicable Streets R-40 Dry Well Cover R-41 Street Cross-sections with Curb and Gutter R-42 Street Cross-sections without Curb and Gutter R-43 Road Pavements and Shoulders R-44 Cul-de-sac R-45 Tapered Road Intersection R-46 Typical Roadway Utility Location R-47 Space Allocation for Underground Utilities R-48 Residential Driveway without Curve and Gutter R-49 Driveway Layouts for Concrete Curb Streets R-50 Driveway Layouts for Non-curb Streets R-51 Concrete Driveway with Existing Sidewalk R-52 Roadway Typical Sections R-53 Roadway Typical Sections R-54 Roadway Typical Sections R-55 Roadway Swales R-56 Sidewalk DETAILS R-57 Cul-de-sac R-58 Space
3 Allocation for Underground Utilities R-59 Space Allocation for Underground Utilities COUNTY OF KAUAI II STANDARD CONTENTS CITY & COUNTY OF Honolulu DETAILS COUNTY OF MAUl SEPTEMBER 2000 COUNTY OF HAWAII Part 2 Storm Drains CONTENTS I SHEET APPLICABLE TO: NO. QESCRIPTION KAUAI HON. MAUl HAWAII D-1 Type "A" Catch Basin D-2 Type "A" Catch Basin Reinforcement DETAILS D-3 Type "E" Catch Basin I D-4 Type "E" Catch Basin Reinforcement DETAILS D-5 Type "B" Catch Basin D-6 Type "B" Catch Basin Reinforcement DETAILS D-7 Type "F" Catch Basin D-8 Type "F" Catch Basin Reinforcement DETAILS I D-9 Type "C" Catch Basin I D-10 Type "C" Catch Basin Reinforcement DETAILS ! I D-11 Type "D" Catch Basin I : : D-12 I Type "D" Catch Basin Reinforcement DETAILS i I D-13 I Catch Basic DETAILS j I I D-14 DETAILS for Catch Basin with 5" Curb I D-15 Deflector Inlet for Catch Basin I J D-16 Monolithic Construction of Catch Basin Top Slab and Sidewalk i ~-17 Shallow Drain Manhole for Sidewalk Area I D-18 Shallow Drain Manhole for Pavement Area I D-19 Pre-cast Top Slab for Shallow Drain Manhole ' ' I ' D-20 i Concrete Wall Drain Manhole 1.
4 I D-21 ! Brick Wall Drain Manhole ! D-22 Pre-cast Concrete Drain Manhole D-23 Pre-cast Concrete Drain Manhole DETAILS D-24 Pre-cast Concrete Drain Manhole DETAILS D-25 Pre-cast Concrete Drain Manhole DETAILS I I I D-26 Channelizing DETAILS for Drain Manhole D-27 Rungs for Catch Basins and Manholes I D-28 Type "DA" Frame for Catch Basin and Manhole D-29 Type "DB" Frame for Catch Basin and Manhole D-30 Catch Basin and Manhole Cover ' D-31 Payment Trench Width and Repaving for Drain Pipes D-32 Sidewalk Culvert ~-I COUNTY OF KAUAI STANDARD CITY & COUNTY OF Honolulu CONTENTS Ill COUNTY OF MAUl DETAILS COUNTY OF HAWAII Part 2 Storm Drains (cont'd.) CONTENTS SHEET DESCRIPTION APPLICABLE TO: NO. KAUAI HON. MAUl HAWAII D-33 Driveway Drainage Box Culvert D-34 Driveway Drainage Pipe Culvert D-35 Driveway Drainage Swale i I I D-36 Type G 1 and Type G2 Drainage Inlets D-37 Type G3 Drainage Inlet D-38 Type G4 Drainage Inlet D-39 STANDARD Frame and Grate D-40 Local Depression without Curb and Gutter D-41 Junction Structure B D-42 Junction Structure C D-43 Junction Structure D D-44 Monolithic Catch Basin Connection for Pipes 12" to 72" D-45 Concrete Collar DETAILS D-46 Single Box Culverts D-47 Double Box Culverts D-48 Triple Box Culverts D-49 Rectangular Transition D-50 Circular Transition D-51 Parapet DETAILS for Box Culverts D-52 Support for Drain and Sewer Pipes Across Trenches COUNTY Of KAUAI IV STANDARD CONTENTS CITY & COUNTY OF Honolulu DETAILS COUNTY OF MAUl COUNTY OF HAWAII SEPTEMBER 198 ---------------------------------------P art 3 -Sewers CONTENTS SHEET !
5 APPLICABLE TO: I NO. DESCRIPTION KAUAI HON. MAUl HAWAII S-1 Rock Cradle for Sewer Pipe 5--2 Concrete Cradle for Vitrified Clay Pipe ; S-3 Method of Laying Pipe I I 5--4 Pre-cast Concrete Pipe Block I S-5 Concrete Jacket, Reinforced Concrete Cradle I S-6 Laterals I S-7 Advance Riser Connection i l S-8 i Method of Backfill ! S-9 ! I Chimney I I S-10 ! Index to Sewer Manhole DETAILS ' i ' I I S-11 I Manhole Notes I L I I S-12 ! Manhole Notes ' S-13 I Pre-cast Concrete Plain Manhole I I : s--14 Pre-cast Concrete Plain Manhole -Section and Alternate Base I S-15 Pre-cast Concrete Shallow Drop Manhole l I I S-16 Pre-cast Concrete Shallow Drop Manhole -Butt Joint DETAILS I I I S-17 l Pre-cast Concrete Drop Manhole s--18 Pre-cast Concrete Drop Manhole -Sections S-19 I Pre-cast Concrete Plain Manhole for 27" to 48" A. C. Pipe I I S-20 I Pre-cast Concrete Plain Manhole for 27" to 48" Pipe -Section !
6 I I S-21 I Pre-cast Concrete Manhole Wall 5-22 Pre-cast Concrete Eccentric Manhole Cone S-23 Pre-cast Concrete Manhole Wall to Brick Wall Adapter Ring S-24 Pre-cast Concrete Manhole Wall Joints S-25 Pre-cast Concrete Manhole-Detail at Top Rung I i S-26 Brick Manhole j S-27 Plain Manhole S-28 Shallow Drop Manhole S-29 Drop Manhole S-30 Drop Manhole -Sections S-31 Manhole Cover -Type SA i S-32 Manhole Frame -Type SA I S-33 Manhole Cover Type SB, Top View I . ' S-34 Manhole Cover Type SB, Bottom View COUNTY OF KAUAI I CITY & COUNTY OF Honolulu CONTENTS STANDARD v COUNTY OF MAUl DETAILS COUNTY OF HAWAII Part 3 Sewers (cont'd.) CONTENTS SHEET DESCRIPTION APPLICABLE TO: NO. KAUAI HON. MAUl HAWAII S-35 Manhole Frame Type SB S-36 modified Type SB Pressure Manhole Frame and Cover S-37 Pressure Manhole Cover Type SC S-38 Pressure Manhole Cover Type SC S-39 Pressure Manhole Frame and Cover.
7 Type SC S-40 Manhole Frame Type SO S-41 Drop Manhole Chimney Casting S-42 Manhole Rung DETAILS Type SA S-43 Manhole Rung DETAILS Type SC 5 44 Manhole Rung DETAILS Type SO S-45 Manhole Rung DETAILS . Type SE S-46 Manhole Rung DETAILS Type SF S-47 PVC Pipe Bedding Requirements 5 48 PVC Pipe Resilient Manhole Connection . COUNTY OF KAUAI VI STANDARD CONTENTS CITY & COUNTY OF Honolulu DETAILS COUNTY OF MAUl COUNTY OF HAWAII SEPTEMBER 198" Part 4 Sewer Pump Stations & Treatment Plant~Q NTENTS ' ' SHEET APPLICABLE TO: NO. DESCRIPTION KAUAI HON. MAUl HAWAII P-1 Preventer P-2 Fence and Gate DETAILS P-3 Oil Seals and Related Piping P-4 Oil Seals and Related Piping I P-5 Oil Seals and Related Piping P-6 Removable Post and Chain DETAILS I P-7 Removable Railing DETAILS I P-8 I Typical Wall Sleeve i Sprinkler Valve Control I P-10 Motor Shaft and Coupling I I P-11 Typical Pump Motor Drive Shaft Guard P-12 Typical Pump Coupling Guard i P-13 I Typical Horizontal Shaft Guard No.
8 1 I I P-14 I Typical Horizontal Shaft Guard' No. 2 ! P-15 Safety Guard General Notes I P-16 1 1 /2" Stand Pipe Detail ' i ' I I : 1 I i l I I ! i i I I I " COUNTY OF KAUAI CITY & COUNTY OF Honolulu CONTENTS STANDARD VII COUNTY OF MAUl DETAILS COUNTY OF HAWAII Part 5 Traffic CONTENTS SHEET APPLICABLE TO: NO.. DESCRIPTION KAUAI HON. MAUl HAWA' T l Street Name and Stop Sign DETAILS T 2 Height and Lateral Location of Sign T 3 Typical Locations for Stop Signs T 4 Typical Detail for Crosswalk and Stop Lines T-5 Typical Sign Installations in Cul-de sacs T 6 Road Marker T 7 Raised Pavement Markers T 8 Typical Installation of Raised Pavement Markers T-9 Typical Intersection Detail for Striping T-10 Striping DETAILS T-11 Street Name and Stop Sign DETAILS T 12 Parking Design STANDARD , One Way Traffic T 13 Parking Design STANDARD , Two-Way Traffic T-14 STANDARD Street Name Sign COUNTY OF KAUAI VIII STANDARD CONTENTS CITY & COUNTY OF Honolulu DETAILS COUNTY OF MAUl COUNTY OF HAWAII SEPTEMBER t98 STANDARD DETAILS tor Public Works Construction September 1984 Roads & Streets PART 6" ----------3'-o" 1'-6''(see Note) PLAN r+A 3'-o" ELEVATION 7" NOTE: For curb returns use 1'-6" pre-cast concrete curbs.
9 PRE -CAST CONCRETE CURB COUNTY OF KAUAI CITY & COUNTY OF Honolulu COUNTY OF MAUl COUNTY OF HAWAII PRE-CAST CONCRETE CURB SCALE: 1-1/2" 1'-0" SEPTEMBER 1984 STAN DAR 0 DETAILS R-1 R-2 3'-o" -,._ PLAN : 3'-o" ELEVATION SECTION A-A PRE-CAST CONCRETE DRIVEWAY CURB STANDARD DETAILS PRE-CAST CONCRETE DRIVEWAY CURB SEPTEMBER 1984 SCALE: 1-112" 1'-lr COUNTY OF KAUAI CITY & COUNTY OF Honolulu COUNTY OF MAUl COUNTY OF HAWAII ~-o" ------- ---PLAN 4'-o" 7" SECTION A-A PRE-CAST CONCRETE DROP CURB BLOCK COUNTY OF KAUAI CITY & COUNTY OF Honolulu COUNTY OF MAUl COUNTY OF HAWAII PRE-CAST CONCRETE DROP CURB BLOCK SCALE: 1-1/2" 1 -0" SEPTEMBER 1984 STAN DAR 0 DETAILS R-3 2'-63/4" 7" 1'-113/4" 6" T' 1---!----3j." !L C~rb Grode ~ -v.)\ li ~ p ~ io .q-R=1" Slope: T' to 2r1' PI ~ ~ 2'-71h" ~i ..-Closs "A" Conaete qua~tity = cu. yd/~n ft. CAST IN PLACE INTEGRAL CURB AND GUTTER Scale: 1 '12 " = 1'-0" 2'-63A" 7" T-113/4" 3j." ~ Variable ~-T= ---=)-t\ c = -g ._! u Slope: T' to 20" ~ ~I "N -6.
10 L R=~") \ ~ R=T' fa ~ Jl -> I. " .I 2'-7Y2" TABLE Closs "A" Conaete quantity = cu. yd/lin. ft. D!ST. CURB SLOPE r JGHT LINE TO It CAST IN PLACE INTEGRAL .. ~ 12' 1}'16 11 to 12" 7ts'' DRIVEWAY CURB AND GUTTER 10' 3;4 11 to 12" 77/.S' Scale: 1 Y2" = 1'-0" 8' 7/a" to 12'' 7'12" 7' lo/16" to 12" 7o/16" 6' 1 ~16" to 12" 7%" 3' 115;16" to 12" B%" COUNTY OF KAUAI R-4 STANDARD INTEGRAL CURB AND GUTTER CITY & COUNTY OF Honolulu DETAILS INTEGRAL DRIVEWAY CURB AND GUTTER COUNTY OF MAUl REVISED SCALE: 1 1/2" = 1'-0" COUNTY OF HAWAII JANUARY 1995 ---~---------------------2'-6 3f4" 7" 1'-11314'' 6" _1 T' .,._!-. 1 Ys" -~ I Curb Grode ~W~. ~~\;:)r'\~(.)~~:--===w~~#~4~@~,2~"~0~~~ -i _____ 11----~-~t :.> Slope: T' to 20" I J ' #5 Cont. J 2" ~ t-o--~Cir. / __ ..,,.-- v \ 4" 2'-7 'a" Class "A" Concrete quantity = cu. yd/fin ft. ~------4 : #5 Equolly Spaced CAST IN PLACE INTEGRAL CURB AND GUTTER Scale: 1 % II = 1'-011 7" Vaioble Slope ---~-, Ve" ~ (~~~ bdow) -~~ ~ .._1 l___\ '=::::~~t~~SI~~~~t~ ~t o~2~0~"-71------~-~----T :L: ,__ ~ v~ ~}-'-;'.
