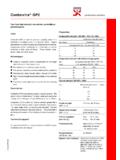Transcription of STANDARD DRAWINGS INDEX - Mississauga.ca
1 City of MississaugaStandard DRAWINGS ManualTransportation and Works DepartmentEffective January 2002 STANDARD DRAWINGS INDEX Page 12100 STORM DRAINAGE2111 Run-off Calculations STANDARD STANDARD # Eff. DateIntensity-Duration-Frequency Rainfall Sewer Requirements STANDARD STANDARD # Eff. DateCircular Drain Nomograph Flowing Drainage Design Chart for open Drainage Design Chart for Circular Drains Flowing Load on Pipes (On Site Backfill Materials) Loads on Pipes (kN/m) Strength & Bedding Design Class of Concrete for Concrete Bedding (19mm Stone) Filter Material 6mm Washed Grate for Storm Outlets 900 dia.
2 To 3650 Grate for Storm Inlets 900 dia. to 3650 Rack Grate for Storm Inlet 900 dia. to 3000 Rack Grate for Storm Inlet with Concrete Headwall dia. to 3000 Requirements STANDARD STANDARD # Eff. DateDrop Pipe for Requirements STANDARD STANDARD # Eff. DatePrecast Catch Basin without Ditch Inlet without Leaders, Foundation Drains and Storm Connections STANDARD STANDARD # Eff. DateLocation of Services Single Family Residential of Services Semi-detached Residential of Services Single Family Residential Lots Sanitary& Storm House Connections are usedLocation of Utility Services Single Family Residential Lots where Catchbasin Connections are RequiredSewer Connections in Common of MississaugaStandard DRAWINGS ManualTransportation and Works DepartmentEffective January 2002 STANDARD DRAWINGS INDEX Page 22200 ROADWAYS STANDARD STANDARD # Eff.
3 DateRestricted Truck Emergency Access Design - Roadways STANDARD STANDARD # Eff. DateGeometric Design standards for Vertical Curves Minimum Stopping Sight Vertical Curves Minimum Stopping Sight Cross Cross Local Residential Road Road on 17m Residential Road Road on 20m Residential Collector Road 10m Road on 22m Industrial Road Road on 24m and Residential Collector Road Road on 26m Arterial Road Road on 30m Lane Divided Arterial Road 23m Road on 35m Lane Arterial Road 23m Road on 35m Road Road on 17m Lane Residential Collector Road 17m Road on 30m Residential Road (Pavement Offset) Road on 18m Residential Road (Pavement Offset)
4 Road on 20m with Minor Residential with Residential Minor Residential Collector Road with Minor Road and Collector with RoadIntersections Minor Residential Collector Road with Collector A or B Intersection Collector Road to Collector Minor Arterial Road to Minor Arterial 4 Lane Divided Arterial to 4 Lane Divided Minor Industrial Industrial Road Road Right of Ways at Curves in Local Residential Road Cul-De-Sac Utility Corridor (Joint Use Trench A) Corridor (Joint use Trench B) of MississaugaStandard DRAWINGS ManualTransportation and Works DepartmentEffective January 2002 STANDARD DRAWINGS INDEX Page 32200 ROADWAYS2212 Driveway Entrances STANDARD STANDARD # Eff.
5 DateDriveway Locations for Key Design STANDARD STANDARD # Eff. DatePavement and Road Base Design Suitability of Restoration for Open Cut Utility Installation Under Installation Urban/Rural (Curb) Perpendicular and or Parallel CurbUtility Installation Connections at Compaction and Gutter STANDARD STANDARD # Eff. DateConcrete Barrier Curb with STANDARD Gutter Two Stage STANDARD STANDARD # Eff. DateConcrete Sidewalk Entrances at Intersections Barrier Sidewalk Entrances at Intersections - Curb and Sidewalk Abutting Curb or Curb and Splash Concrete Pad for Newspaper Box STANDARD STANDARD # Eff.
6 DateConcrete Bus Stop Bus Shelter Pad and Shelter of MississaugaStandard DRAWINGS ManualTransportation and Works DepartmentEffective January 2002 STANDARD DRAWINGS INDEX Page 42400 STREET NAME AND TRAFFIC SIGNS2430 Traffic Control Signs STANDARD STANDARD # Eff. DatePedestrian Push Button x 1200 x 2400 Identification Sign Pedestrian Walkway Sign for Signs Indicating Sites for Multiple Housing or Residential Use MessagesMail Service Information Pedestal Pedestal Installation Bumper & Stop Sign Detail A Name Sign Detail B to Local Intersection Street Name Sign Location Detail C to Local Arterial to Local Street Name Signs at Signalized SIGNALS STANDARD STANDARD # Eff.
7 DatePower Service Pedestal (POWCO 8500 Series or Equal) Power Supply Mounting Traffic Signal Wiring Traffic Signal Conductor Traffic Control Signal Schematic Wiring Loop Vehicle Detector Base For Combination Traffic Signal & Streetlight Survey MonumentsConcrete Base for Controller Traffic Signal Equipment Mounting Detail (6000&7500 Poles) (9000&10500 Poles)Typical Traffic Signal Wiring of MississaugaStandard DRAWINGS ManualTransportation and Works DepartmentEffective January 2002 STANDARD DRAWINGS INDEX Page 52800 RESIDENTIAL LOT DRAINAGE AND SODDING2840 Rear Yard STANDARD STANDARD # Eff.
8 DateChain Link Link Security Fence Designation Acoustic Fence Type A & B for the Wooden Acoustic Fence Type A & B AND SEDIMENT CONTROL2930 Catchbasin Sediment Control STANDARD STANDARD # Eff. DateCatchbasin Sediment Trap Unpaved Areas Draining ha to Sediment Barrier or within Unpaved Areas Type A Sediment Barrier or within Unpaved Areas Type B Catchbasin Sediment Control Device Type A Catchbasin Sediment Control Device Type B Control Fence STANDARD STANDARD # Eff.
9 DateSediment Control Sediment Pond Warning Management Facility Warning Pad Construction Entrance STANDARD STANDARD # Eff. DateStone Pad Construction Check Dam STANDARD STANDARD # Eff. DateRock Check of MississaugaStandard DRAWINGS ManualTransportation and Works DepartmentEffective January 2002 STANDARD DRAWINGS INDEX Page 63000 STREET LIGHTING3100 Enersource Street Lighting STANDARD STANDARD # Eff. DateStreet Lighting 240V U/G System Design Controlled and FusedStreet Lighting 240V U/G System Design Using Springdale Controlled and FusedStreet Lighting 347V U/G System Design Controlled and FusedStreet Lighting Supply 240V & Traffic Lights Supply 120 ( ) Class A Centrifugally Cast Round Concrete Pole Detail (40ft) Class B Centrifugally Cast Round Pole (50ft) Class D Centrifugally Cast Round Concrete Pole ( ) Class A Octagonal Pole (40ft) Class B Octagonal Concrete Streetlight Pole (50ft) Class D Octagonal Concrete Streetlight Pole (27ft)
10 Class B Decorative Concrete Streetlight Pole Pole and Luminaire Orientation (Concrete) Pole and Luminaire Orientation (Springdale) Supply Pole Individually Controlled 6ft Victorian Style Aluminum Bracket (Springdale) Typical Springdale Separation & Trench Requirements for Streetlighting Poles and Bracket Direct Buried (Concrete Pole)













