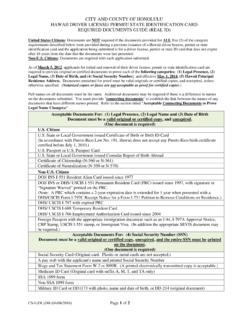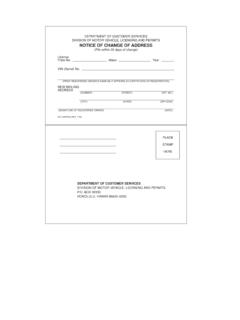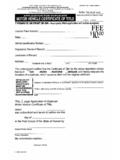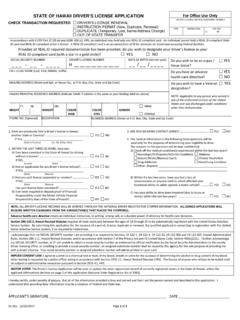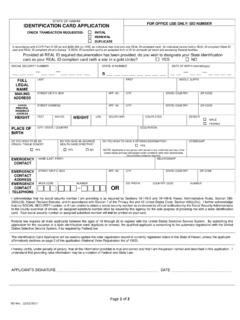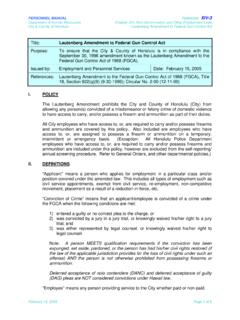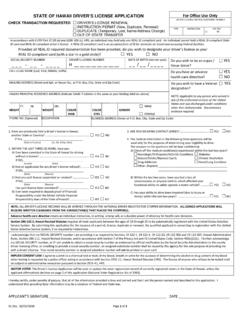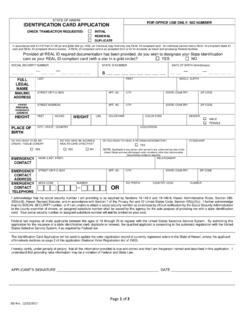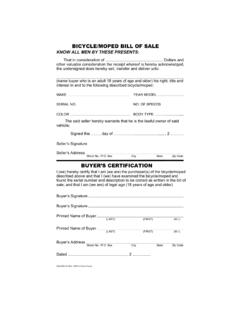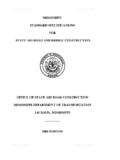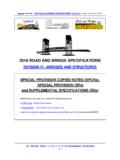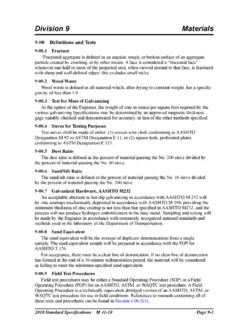Transcription of STANDARD. >SPECIFICATIONS - Honolulu
1 STANDARD. >SPECIFICATIONS For PUBLIC WORKS CONSTRUCTION SEPTEMBER 1986 DEPARTMENTS OF PUBLIC WORKS COUNTY OF KAUAl CITY AND COUNTY OF Honolulu COUNTY OF MAUl COUNTY OF HAVIJAI! OF THE STATEOF HAWAii :I II I il i 'I I I If I , I I I I I I I I I I STANDARD SPECIFICATIONS For PUBLIC WORKS CONSTRUCTION SEPTEMBER 1986 DEPARTMENTS OF PUBLIC WORKS COUNTY OF KAUAI CITY AND COUNTY OF Honolulu COUNTY OF MAUl COUNTY OF HAWAII OF THE STATE OF HAWAII DIRECTOR AND CHIEF ENGINEER CITY AND COUNTY OF Honolulu ~ CHIEF ENGINEER COUNTY OF HAWAII T A B L E 0 F C 0 N T E N T S Section Item Page 1 10 11 12 13 14 15 16 17 18 19 20 21 22 23 24 25 26 27 28 GENERAL Definitions .. ~ .. EXCAVATION AND EMBANKMENT Clearing and Grubbing .. Trench Excavation and Backfill .. Roadway Excavation .. Structure Excavation and Backfill .. Rock for Fill .. Crushed Rock .. Borrow .. Embankment .. SEWER FACILITIES Vitrified Clay Sewer Pipe and Appurtenances.
2 Reinforced Concrete Sewer Pipe and o o Cast Iron and Ductile Iron Sewer Pipe and Appurtenances .. PVC Sewer Pipe and Appurtenances (For Counties of Kauai, Maui and Hawaii Only) .. Connection to Existing Sewer and Connecting Cesspool in Direct Line of Sewer (For City and County of Honolulu Only) .. Sewer .. DRAINAGE FACILITIES Drain Pipes .. Drain ~nholes .. Catch Basins and Storm Water Inlets .. Concrete Channels .. Subsurface Drains .. SUBBASES AND BASES 3 5 8 16 20 24 26 28 30 33 47 54 62 73 76 80 88 92 94 97 29 Subgrade .. 100 30 Select Borrow for Subbase Course .. 102 Table of Contents 1 Section 31 32 33 34 35 36 37 38 39 40 41 42 43 44 45 46 47 48 49 50 51 52 53 54 55 56 57 58 59 60 Item Aggregate Base Course .. Treated Bases .. SURFACINGS AND PAVEMENTS Asphalt Surface Treatment .. ~ .. Asphalt Concrete Pavement .. Asphalt Concrete Resurfacing.
3 Adjustment of Existing Utility Structures to Finished Grade ~ Portland Cement Concrete Pavement .. Restoring Pavements and Other Improvements .. CONCRETE AND STEEL STRUCTURES Portland Cement Concrete .. Concrete Structures .. Concrete Curb and Gutter .. Concrete Sidewalk .. Concrete Blocks, Cradles and Jackets .. Cement Rubble Masonry .. Concrete Masonry Units .. Reinforced Concrete Driveway Aprons .. Steel Structures .. Reinforcing Steel .. MISCELLANEOUS Street Survey Monuments .. Soil Preparation .. Planting Trees, Shrubs, Ground Cover and Grass .. Transplanting of Existing Trees .. Posts and Railings .. Chain-Link Fence .. Reconstructing Driveway Ramps Within Private Properties .. Project Signs ~ Street Lighting System (For City and County of Honolulu Only) .. Traffic Control Signals and Appurtenances (For City and County of Honolulu and County of Kauai Only).
4 ~ .. Parking Meter Standard (For City and County of Honolulu Only) .. Street Name Signs (For City and County of Honolulu and County of Kauai Only) .. Table of Contents 2 104 108 114 116 124 125 127 136 138 145 149 152 154 155 157 160 162 165 168 169 171 179 183 186 189 191 193 217 222 224 SECTION 1 -DEFINITIONS GENERAL PROVISIONS -The general provisions of construction contracts for the respective Counties are incorporated by reference and made a part of this "Standard Specifications for Public Works Construction." The applicable general provisions shall govern the work in the County where the project is located. COUNTY -County shall mean the County of Hawaii, City and County of Honolulu , County of Kauai or the County of Maui, in which the project is located. AGENCY -The legal entity for which the work is being performed. ENGINEER -The head of the Department of Public Works in the County where the project is located.
5 EXISTING UTILITIES -The term existing utilities refers to those utilities of the Federal government, State, County, public utility companies, and other private firms having an easement or a franchise to operate within public rights-of-way. These include sewer, water, storm drain, street light, electric power, gas, signal and communication cables. MAXIMUM DENSITY -The maximum density shall be the density of the material or mixture of materials at the optimum moisture content as determined in the laboratory by compaction tests performed in accordance with ASTM D 1557, "Methods of Test for Moisture -Density Relation of Soils, Using 10-Lb. Rammer and 18-Inch Drop -Method D." ROAD PRISM-The section of the road between the right-of-way lines and including cut or fill slope sections outside of the normal right-of-way lines. SPECIAL PROVISIONS -The special provisions are specific clauses setting forth conditions and requirements peculiar to the work and supplemental to the general provisions and to this Standard Specifications.
6 STANDARD DETAILS -The "Standard Details" of the Department of Public Works and any subsequent amendments and additions of the County in which the project is located. 3 SUBBASE - A layer of specified material of planned thickness between the base course and the subgrade. SUBGRADE -That portion of the roadbed on which a pavement, surfacing, base, subbase or layer of any other material is to be placed. 4 SECTION 10 -CLEARING AND GRUBBING DESCRIPTION A. Clearing. This item shall consist of clearing and disposing of all materials, vegetation, trees, fences, rubbish, loose boulders, rocks, and other objectionable material within the areas shown on the plans. It shall include removing buildings, fences, lumber, trash piles, and other obstructions interfering with the proposed work; salvaging and stockpiling designated materials; and disposing of debris. B. Grubbing. This item shall consist of grubbing the areas outlined on the plans or as defined in the special provisions.
7 The work shall include the removal of tree stumps, large roots,. buried logs, junk, and other objectionable materials at or below the ground surface not prescribed under the item of Unless specified otherwise in the special provisions, the removal of top soil is not a part of this work. c. Clearing and Grubbing. This item shall include all clearing and grubbing work as described hereinabove. CONSTRUCTION DETAILS A. Existing Materials. All materials, unless designated otherwise, on the ground surface within the project site shall be removed and disposed of at an approved dump site. The Contractor shall be responsible for the protection of existing improvements abutting the project site and of existing trees and other improvements designated to remain within the site. Trees and structures to be cleared which are located next to overhead power lines shall be cut or demolished in sections so as not to endanger the power lines.
8 All materials below the ground surface such as tree stumps, large roots, logs, junk, and other objectionable materials, shall be removed and disposed as directed by the Engineer. All buildings and structures shall be removed to a depth of not less than 2' below the ground surface. The work shall include removal of interior foundation systems and construction, walls, slabs on grade and underground and overhead utility service connections. The floors of concrete basements, pits and structures that are not required to be 5 moved and which are located within the project limits shall be broken in such a manner that will prevent the entrapment of water. B. Sewer, Water Mains, and Drain Pipes;. When indicated on the plans or designated in the special provisions, the existing underground sewer, water mains or drain pipes shall be removed and disposed of by the Contractor. In rights-of-way or easement areas, the Contractor shall excavate within the boundaries and shall be responsible for the protec-tion of abutting improvements, trees and shrubberies.
9 Any damages to abutting improvements shall be the Contractor's responsibility. C. Hillside Areas. When working on ridges and hillsides, the Contractor shall protect existing improvements and homes on the lower areas or at the bottom of the hills from rolling or falling rocks, boulders, and debris. All loose rocks and boulders on the slopes shall be carefully removed and disposed of. D. Burning of Debris. Burning of debris is not permitted. E. Backfilling. Except in excavation areas all trenches, holes, depressions or pits resulting from clearing and grubbing operations shall be backfilled with embankment material as required by these specifications or as directed. The area shall be left in a neat and finished appearance. MEASUREMENT AND PAYMENT Clearing and/or grubbing shall not be paid for directly but shall be considered as incidental and full compensation shall be considered as included in the bid price for the various items in the bid proposal, unless otherwise specified in the special provisions.
10 When called for in the special provisions, measurement for payment shall be as follows: A. Acreage Basis. The item or items of work shall be measured for payment by the acre for the area cleared and/or grubbed within the bounds by the Engineer. Areas that do not require clearing and/or grubbing shall be excluded from the measurement. 6 B. Lump Sum Basis. The item or items of work shall be paid at the lump sum bid price, in which case it shall be full compensation for furnishing all labor, equipment and tools necessary to complete the work as described. Payment shall be made at the unit price bid per acre or at the lump sum bid price and shall be full compensation for excavation, backfilling and all other required incidentals. 7 SECTION 11 -TRENCH EXCAVATION AND BACKFILL DESCRIPTION This item of work shall consist of excavating and backfilling for sewers, drains, culverts, electrical ducts and appurtenances to the lines and grades shown on the plans, as directed by the Engineer, and as specified herein.
