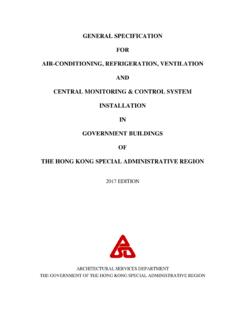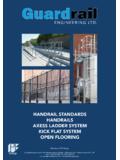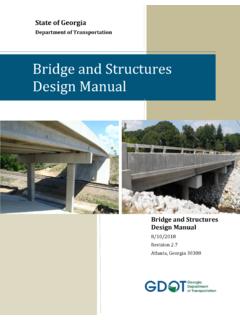Transcription of STANDARD METHOD OF MEASUREMENT FOR BUILDING …
1 ARCHITECTURAL SERVICES DEPARTMENT STANDARD METHOD OF MEASUREMENT FOR BUILDING ELEMENTS GOVERNMENT OF THE HONG KONG SPECIAL ADMINISTRATIVE REGION ARCHITECTURAL SERVICES DEPARTMENT QUANTITY SURVEYING BRANCH QUEENSWAY GOVERNMENT OFFICES 66 QUEENSWAY HONG KONG 2020 EDITION ARCHITECTURAL SERVICES DEPARTMENT STANDARD METHOD OF MEASUREMENT FOR BUILDING ELEMENTS 2020 EDITION COPYRIGHT (i) I N D E X INTRODUCTION (iv) 01 PRELIMINARIES 1 02 SUBSTRUCTURE 2 FN - Foundations 2 03 SUPERSTRUCTURE 4 Part A Superstructure works other than those included in Part B SC - Structure (Reinforced Concrete) 4 SO - Structure (Other) 6 EW - External Walls (Non-structural)
2 8 WD - Windows and External Doors 9 CW - Curtain Walling 10 IP - Internal Partitions 11 ID - Internal Doors 12 IF - Internal Finishes 13 EF - External Finishes 15 FF - Fittings and Fixtures 18 SW - Sanitary Fittings and Above Ground Drainage Systems 19 BB - Builder s Work in Connection with Services 21 BP - Builder s Profit and Attendance on Mechanical & Electrical Services 22 Part B Superstructure works forming part of modular integrated construction (MiC) unit or major pre-fabrication unit SC/M - Structure (Reinforced Concrete) 23 SO/M - Structure (Other) 23 EW/M - External Walls (Non-structural) 23 WD/M - Windows and External Doors 23 CW/M - Curtain Walling 23 (ii) IP/M - Internal Partitions 23 ID/M - Internal Doors 23 IF/M - Internal Finishes 23 EF/M - External Finishes 23 FF/M - Fittings and Fixtures 23 SW/M - Sanitary Fittings and Above Ground Drainage Systems 23 BB/M - Builder s Work in Connection with Services 23 BP/M - Builder s Profit and Attendance on Mechanical & Electrical Services 23 04 MECHANICAL & ELECTRICAL SERVICES 24 Part A Mechanical & electrical services works other than those included in Part B EE - Electrics 24 SB - Low Voltage (LV)
3 Cubicle Switchboards 27 GE - Diesel Generating Sets 28 UP - Uninterruptible Power Supply 29 CB - Broadcast Reception 30 AC - Air-conditioning 31 TG - Gas 36 FS - Fire Services 37 SV - Plumbing 40 MS - Horizontal and Vertical Movement 43 BA - BUILDING Automation 44 SP - Other Specialist Services 45 Part B Mechanical & electrical services works forming part of MiC unit or major pre-fabrication unit EE/M - Electrics 46 SB/M - Low Voltage (LV) Cubicle Switchboards 46 GE/M - Diesel Generating Sets 46 (iii) UP/M - Uninterruptible Power Supply 46 CB/M - Broadcast Reception 46 AC/M - Air-conditioning 46 TG/M - Gas 47 FS/M - Fire Services 47 SV/M - Plumbing 47 BA/M - BUILDING Automation 47 SP/M - Other Specialist Services 47 05 EXTERNAL WORKS AND DRAINAGE 48 XW - External Works 48 DR - Drainage 51 06 SITE DEVELOPMENT 53 SI - Site Investigation 53 SR - Site Preparation 54 SF - Site Formation 55 PI - Piling 56 CS - Caissons 57 DE - Demolition 58 07 STORES.
4 FURNITURE & EQUIPMENT 59 GS - Government Stores 59 FE - Furniture and Equipment 60 08 CONSULTANT S FEES 61 CF - Consultant s Fees 61 09 OTHER WORKS 63 OW - Other Works 63 10 CONTINGENCY 64 CY - Contingency 64 (iv) INTRODUCTION This booklet contains the rules of MEASUREMENT for the STANDARD set of BUILDING elements to be used on Architectural Services Department BUILDING projects. THE PROJECT COST MODEL The Project Cost Model on page (v) shows how the total project cost is built up from those costs relating to the normal main contract (NET BUILDING COST [NBC]) which, when added to the mechanical & electrical services cost, become the GROSS BUILDING COST [GBC].
5 The GBC represents the cost of the structure above and below ground. However certain site development and external works costs need to be included and these are added to the GBC to compute the NET PROJECT COST [NPC]. The costs of government stores, furniture and equipment, consultant s fees, other works and a contingency are added to calculate the GROSS PROJECT COST [GPC]. (v) The Project Cost Model 02 Substructure plus 03 Superstructure NET BUILDING COST plus 04 Mechanical & Electrical Services GROSS BUILDING COST plus 05 External Works & Drainage plus 06 - Site Development NET PROJECT COST plus 07 - Stores, Furniture & Equipment plus 08 - Consultant s Fees plus 09 Other Works plus 10 - Contingency GROSS PROJECT COST 01 - Preliminaries (vi) THE ELEMENT COST MODEL Each project cost is broken down into ten element groups.
6 These are shown in the previous Project Cost Model and again in the Project Element Cost Model on page (vii). Within each element group there are various elements. Each element represents a function of the BUILDING or its environs. There are thirty seven basic elements representing the major cost centres of the total project. To allow finer control over the apportionment of cost, some elements are further divided into sub-elements. This permits cost significant parts of the element to be monitored in some details. For example the Structure element is divided into Frame, Roof, Upper Floors, Structural Walls, etc. A full list of sub-elements is given in Table 1.
7 RULES OF MEASUREMENT Generally To standardise the preparation of cost analyses, MEASUREMENT rules are provided. Each element/sub-element is given a MEASUREMENT unit for easy cost identification. Those elements given a MEASUREMENT unit of ITEM assume that a lump sum value will be allocated, thereby making it unnecessary to lay down MEASUREMENT rules. On the other hand all other MEASUREMENT units, M3, M2, M etc., have been given MEASUREMENT rules which reflect the complexity of the MEASUREMENT item. There is also a definition describing the various works which fall into each element/sub-element. The definition is not intended to be restrictive but if used with the section indicating exclusions , then it is not too difficult to identify the appropriate element for a particular work item.
8 Definition of Construction Floor Area - CFA CFA is the area to be used in describing the amount of BUILDING works completed. This is the sum of all areas at all floor levels, including basements, mezzanine floors, balconies and enclosed rooftop structures, measured to the outer face of the external walls including its external cladding, the main BUILDING line, and measured over all partitions, columns, internal or external structures and load-bearing walls, party walls, stair wells, lift wells, escalator openings, pipe and drain ducts, cable riser shafts and the like. Areas of bay windows are also included. For exclusions, generally, decorative feature projections beyond the outer face of external walls such as fins, architrave, solar shading devices and the like shall be excluded from the calculation of CFA.
9 Also excluded are uncovered trafficable roof areas such as external playgrounds, landscaped areas and the like. (vii) The Project Element Cost Model G R O S S P R O J E C T C O S T N E T P R O J E C T C O S T G R O S S B U I L D I N G C O S T N E T B U I L D I N G C O S T 02 SUBSTRUCTURE FN Foundations 03 SUPERSTRUCTURE SC SC/M Structure (Reinforced Concrete) SO SO/M Structure (Other) EW EW/M External Walls (Non-structural) WD WD/M Windows and External Doors CW CW/M Curtain Walling IP IP/M Internal Partitions ID ID/M Internal Doors IF IF/M Internal Finishes EF EF/M External Finishes FF FF/M Fittings and Fixtures SW SW/M Sanitary Fittings and Above Ground Drainage Systems BB BB/M Builders Work in Connection with Services BP BP/M Builders Profit and Attendance on M & E Services 01 P R E L I M I N A R I E S PR Preliminaries 04 M & E SERVICES EE EE/M Electrics SB SB/M Low Voltage Cubicle Switchboard GE GE/M Diesel Generating Sets UP UP/M Uninterruptible Power Supply CB CB/M Broadcast Reception AC AC/M
10 Air-conditioning TG TG/M GAS FS FS/M Fire Services SV SV/M Plumbing MS Horizontal & Vertical Movement BA BA/M BUILDING Automation SP SP/M Other Specialist Services 05 EXTERNAL WORKS 06 SITE DEVELOPMENT & DRAINAGE SI Site Investigation PI Piling XW External Works SR Site Preparation CS Caissons DR Drainage SF Site Formation DE Demolition 07 STORES, FURNITURE 08 CONSULTANTS FEES & EQUIPMENT CF Consultants Fees GS Government Stores FE Furniture & Equipment 09 OTHER WORKS 10 CONTINGENCY OW Other Works CY Contingency (viii) Table 1 STANDARD List of Elements and Sub-Elements Major Cost Code Minor Cost Code Element Sub-Element NET BUILDING COST 01 PRELIMINARIES PR PRELIMINARIES 02 SUBSTRUCTURE FN Foundations FNSE Structural Elements (Foundations)














