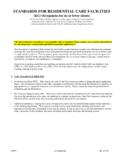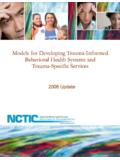Transcription of Standards for Large Family Day Care Homes - Unidocs
1 UN-059 - 1/4 Rev. 08/26/09 Standards FOR Large Family DAY care Homes For use by Unidocs Member Agencies or where approved by your Local Jurisdiction Authority Cited: California Building Code (CBC); California Fire Code (CFC); California Plumbing Code (CPC); Title 22, California Code of Regulations (CCR) A. Scope The Office of the California State Fire Marshal has adopted regulations for Large Family day care Homes . These regulations were written to protect the day care occupants in case of fire or other life threatening emergencies. The local Fire Department is required to inspect the building in order to ensure that these regulations are being followed.
2 This information is a guideline designed to assist individuals in preparation for an inspection. This guideline includes some of the common issues found during the inspection process. B. Definitions For the purposes of this document, the following definitions apply: Exit Means a continuous unobstructed means of egress to a public way, and includes gates. Large Family Day care Means a provider s own home licensed to provide day care for nine to fourteen persons, less than twenty-four hours per day. This would include children under the age of ten who reside at the providers home . C. Fees and Permit Requirements 1.
3 The provider must have a current license issued by the State of California. In addition to the license issued by the state, each local jurisdiction will have its own permitting and licensing requirements. 2. Please contact your local fire prevention office to determine the fees applicable to conduct an annual inspection and the permitting process. 3. All licenses and permits shall be kept and posted in a conspicuous location. [CFC ] D. General 1. An approved number or address must be posted on the building in such a position as to be plainly visible and legible from the street or road fronting the property.
4 [CFC ] 2. Yards shall be maintained to prevent the accumulation of trash, refuse, dead vegetation, weeds, and/or any other combustible materials. [CFC ] 3. Chimneys attached to any appliance or fireplace that burns a solid fuel shall be equipped with an approved spark arrester. [CFC ] E. Building Construction 1. Day care operations shall not be permitted in garage or patio area(s). [Exception: The conversion has been performed under permit and the space meets all applicable state and local regulations.] [CBC ] 2. A one-hour separation between the day care area and the garage is required. The separation may be limited to the installation of materials approved for one-hour fire resistive construction on the garage side Standards for Large Family Day care Homes Page 2 of 4 UN-059 - 2/4 Rev.
5 08/26/09 and a self-closing, tight fitting solid-wood door 1-3/8 inches in thickness, or a self-closing tight-fitting door having a fire protection rating of not less than twenty (20) minutes. [CBC ] 3. Day care rooms shall be permitted on the first floor only. [Exception: Buildings equipped with an approved automatic fire sprinkler system throughout.] [CBC ] 4. Every sleeping room shall have at least one operable window or door approved for emergency escape or rescue. The window or door must be openable from the inside to provide a full clear opening without the use of separate tools or special knowledge.
6 [Note: Windows must have a minimum openable height of twenty-four (24) inches and a minimum openable width of twenty (20) inches. The finished sill height shall not exceed a maximum of forty-four (44) inches from the floor.] [CBC 1026] F. Fire Protection Systems and Equipment 1. A portable fire extinguisher having a minimum 2A10BC rating shall be mounted in an accessible location no higher than five (5) feet from the floor. The fire extinguisher is required to be visually inspected on a monthly basis. The fire extinguisher shall be serviced annually by a State Fire Marshal-licensed concern and bear a current service tag.
7 [CFC ] 2. A smoke detector shall be located in each sleeping room and at a point centrally located in the corridor or area giving access to each separate sleeping area. When the dwelling unit has more than one story, and in dwellings with basements, a smoke alarm shall be located on each story and basement. [CBC ] 3. Smoke detectors shall be tested monthly. Battery operated detectors must have batteries replaced as needed, not to exceed a period of one (1) year. Smoke detectors shall be installed per manufacturer s installation guidelines and the smoke detector shall not be in service for a period of time to exceed ten (10) years from the date of manufacture.
8 4. In addition to the smoke detector requirement(s), every Large Family day care facility shall provide and maintain a device(s) suitable for sounding a fire alarm. Such devices shall be attached to the structure and be easily accessible and unobstructed. The tone and audibility of the device shall be distinctive and heard throughout the structure. [CBC ] Examples of these devices include the following: Battery operated smoke detector; [Not permitted in Sunnyvale or Gilroy.] Manually operated alarm bell or horn. G. Electrical 1. Extension cords shall not be used in place of permanent wiring and shall be used only with portable appliances.
9 [CFC ] 2. Multi-plug adapters, multi-plug extension cords, cube adapters, and other strip plugs and other devices shall not be used. [CFC ] Standards for Large Family Day care Homes Page 3 of 4 UN-059 - 3/4 Rev. 08/26/09 H. Exits 1. Every story or basement shall be provided with two (2) exits that are remotely located from each other. A horizontal sliding door may be used as one of the required exits. [Note: Each exit shall be a minimum of thirty- two (32) inches in width and six feet eight inches (80 ) in height.] 2. All exit doors shall be openable from the inside without the use of a key or any special knowledge or effort.
10 [Note: Dead bolts will be permitted if they are interconnected with the doorknob in such a manner that turning the doorknob will simultaneously unlock the dead bolt in a single operation (see Figure 1 on page 4 of this document).] 3. Obstructions are not permitted in aisles, corridors, stairways, and exits. 4. Side gates that are part of the exit path shall be provided with single operation hardware. An example is a string with a handle (at children s level) that is attached to the normal gate latch. [See Figure 2 on page 4 of this document.] 5. A means of exit shall not pass through garages, storerooms, closets or spaces used for similar purposes.














