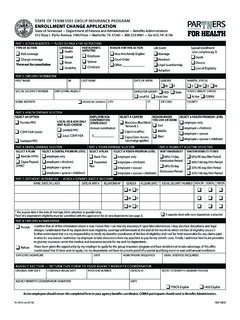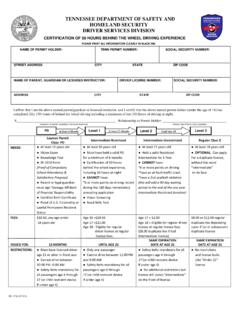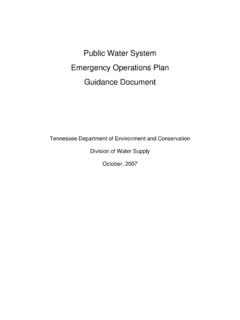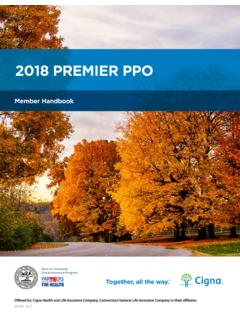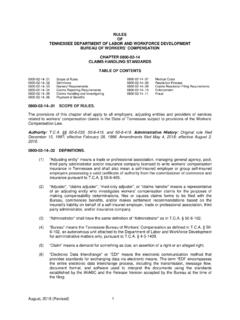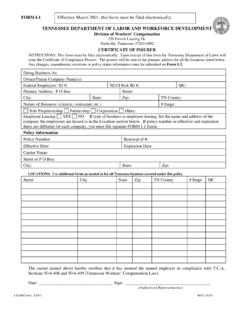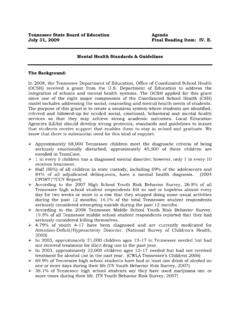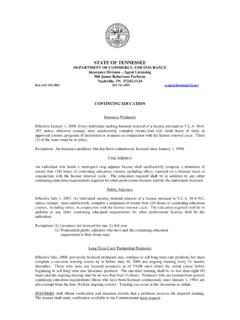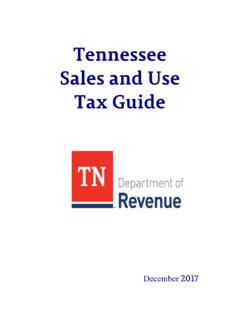Transcription of STATE OF TENNESSEE DEPARTMENT OF COMMERCE AND …
1 STATE OF TENNESSEE DEPARTMENT OF COMMERCE AND INSURANCE DIVISION OF FIRE PREVENTION STATE FIRE MARSHAL S OFFICE 500 James Robertson Pkwy, Nashville, TN 37243-1162 One- and Two-Family Dwellings and Townhouses 2-14-11 Foundation Inspections and Codes INSPECTIONS Footers and Slabs Inspections should be requested after poles, piers, trenches or basement areas are excavated and any required forms erected and any required reinforcing steel is in place and supported prior to the placing of concrete. The foundation inspection includes excavations for thickened slabs intended for the support of bearing walls, partitions, structural supports, equipment and special requirements for wood foundations.
2 Monolith poured slabs are inspected the same as a footing. If rebar is required in the footing or slab , it should be in place prior to the inspection. Slabs Other than a Monolith Pour This occurs when a slab is poured that does not have integral footings. An inspection is required in addition to the foundation inspection. The inspection should be requested after excavation, fill material is placed and compacted, and reinforcement and forms are in place. This is not required for garage slabs, only for slabs of living spaces. CODES Chapter 4 of the 2009 International residential Code controls the design and construction of foundation and foundation spaces. This document outlines common questions about this section of the code and is not meant to replace it. It does not include all allowable methods or materials.
3 The code can be purchased online at Soil Tests Table gives the presumptive load-bearing values of foundation materials. A load bearing value of 1,500 pounds per square foot should be used for design of foundations, unless a geotechnical evaluation shows that higher values apply to a specific job site. The building official may require a geotechnical evaluation if there is evidence of expansive, compressible, shifting or other questionable soil characteristics. This may also include differential soils. Concrete Concrete shall have a minimum compressive strength as indicated by Table See Attachment 1 - Counties with Seismic Design Category & Weathering Probability. R403 Footings Spread Footings shall be at least 6 in thickness (T).
4 Projections (P) shall be at least 2 . The minimum width (W) is shown on Table below. The minimum depth of the bottom of the footing is 12 . See Attachment 2 Figure (1). Except in the seismic areas as noted below, rebar is not required by code. Seismic Design: Reinforcement is required in seismic design category D0, D1, and D2. A list of counties in these categories is shown on Attachment 1. Seismic design categories B and C do not require special reinforcement. Vertical Reinforcement: Masonry stem walls must have a No. 4 bar located 4 on center extending to 3 from the bottom of the footing and extending 14 into the stem wall and have a standard hook. Horizontal Reinforcement: The footing must have one No. 4 bar located 3 from the bottom of the footing.
5 The bar must be held in place with proper holders. One No. 4 bar must be within 12 of the top of the stem wall. Masonry Foundation Walls Masonry foundation walls may be required to be solid units, grouted, or reinforced depending on the thickness of the wall, the height of the wall, or the height of unbalanced backfill. Unbalanced backfill is the height of the wall between the interior floor/grade and exterior grade surfaces. See Attachments 3, 4, 5 and 6 for the tables which identify the minimum requirements for masonry foundation walls: Seismic Design: In Seismic Design Category D0, D1, and D2, wall height shall not exceed 8 , unbalanced backfill shall not exceed 4 , the minimum wall thickness shall be 8 , stem walls shall have vertical reinforcement of one No. 3 bar at 4 on center in grouted cells Walls with more than 4 of unbalanced backfill or exceeding 8 in height must be constructed in accordance with Tables (2), (3) or (4).
6 They shall have two No. 4 horizontal bars within 12 of the top of the wall. R408 Under-Floor Space Ventilation: When a Class 1 vapor retarder material is used, ventilation openings of 1 square foot per 1,500 square feet of under-floor space must be provided. If there is no vapor retarder material 1 square foot per 150 square feet of under-floor space must be provided. One opening must be within 3 feet of each corner. Unventilated crawl spaces are permitted where the requirements of are met. Access: A floor opening or perimeter wall opening must be provided. Floor openings must be 18 by 24 . Perimeter wall openings must be 16 by 24 . ATTACHMENTS Attachment 1 - Counties with Seismic Design Category & Weathering Probability County Seismic Design Category* Weathering Probability County Seismic Design Category* Weathering ProbabilityAnderson C Severe Lauderdale D Moderate Bedford B Severe Lawrence C Moderate Benton D Severe Lewis C Moderate
7 Bledsoe C Severe Lincoln B Moderate Blount C Severe Loudon C Severe Bradley C Severe Macon B Severe Campbell C Severe Madison D Moderate Cannon B Severe Marion C Moderate Carroll D Severe Marshall B Severe Carter C Severe Maury C Severe Cheatham C Severe McMinn C Severe Chester
8 D Moderate McNairy D Moderate Claiborne C Severe Meigs C Severe Clay B Severe Monroe C Severe Cocke C Severe Montgomery D Severe Coffee B Severe Moore B Moderate Crockett D Moderate Morgan C Severe Cumberland C Severe Obion D Severe Davidson C Severe Overton B Severe Decatur D
9 Moderate Perry D Moderate DeKalb B Severe Pickett B Severe Dickson C Severe Polk C Severe Dyer D Severe Putnam B Severe Fayette D Moderate Rhea C Severe Fentress B Severe Roane C Severe Franklin C Moderate Robertson C Severe Gibson D Severe Rutherford B Severe Giles C
10 Moderate Scott C Severe Grainger C Severe Sequatchie C Severe Greene C Severe Sevier C Severe Grundy C Severe Shelby D Moderate Hamblen C Severe Smith B Severe Hamilton C Severe Stewart D Severe Hancock C Severe Sullivan C Severe Hardeman D Moderate Sumner C Severe Hardin D
