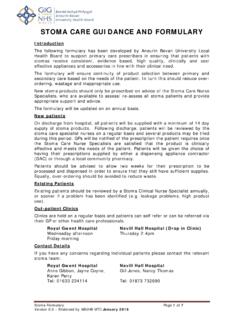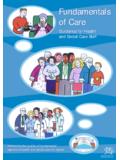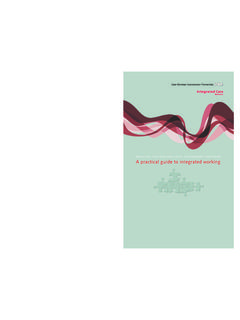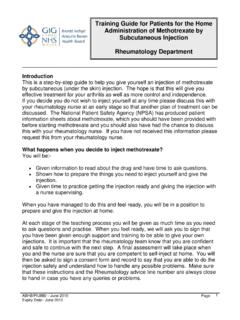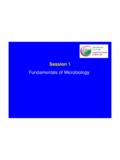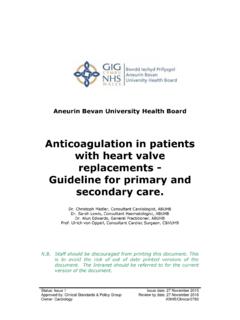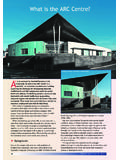Transcription of STATUS IN WALES
1 For queries on the STATUS of this document contact or telephone 029 2031 5512 STATUS Note amended March 2013 HEALTH BUILDING NOTE 20 Facilities for mortuary and post - mortem room services 2005 STATUS IN WALES APPLIES This document replaced HBN 20 - Facilities for mortuary and post - mortem room services 2nd edition 2001 HBN 20 Facilities for mortuary and post - mortem room servicesFor information only:NHS Acute Trusts andNHS Foundation TrustsHBN 20 Facilities for mortuary and post - mortem room services9 780113 227150 ISBN 20 Facilities formortuary and post -mortemroom servicesLondon: The Stationery OfficePublished by TSO (The Stationery Office) and available , Telephone, Fax & E-mailTSOPO Box 29, Norwich NR3 1 GNTelephone orders/General enquiries 0870 600 5522 Fax orders 0870 600 5533E-mail Shops123 Kingsway, London WC2B 6PQ020 7242 6393 Fax 020 7242 639468 69 Bull Street, Birmingham B4 6AD0121 236 9696 Fax 0121 236 96999 21 Princess Street, Manchester M60 8AS0161 834 7201 Fax 0161 833 063416 Arthur Street, Belfast BT1 4GD028 9023 8451 Fax 028 9023 540118 19 High Street, Cardiff CF10 1PT029 2039 5548 Fax 029 2038 434771 Lothian Road, Edinburgh EH3 9AZ0870 606 5566 Fax 0870 606 5588 TSO Accredited Agents(see Yellow Pages)
2 And through good booksellers Crown copyright 2005 Published with the permission of NHS Estates, an Executive Agency of the Department of Health, on behalf of the Controller of Her Majesty s document/publication is not covered by the HMSOC lick-Use Licences for core or added-value material. Ifyou wish to re-use this material, please send yourapplication to:Copyright applicationsNHS EstatesWindsor HouseCornwall RoadHarrogateHG1 2 PWISBN 0-11-322715-9 First published 1991; second edition 2001; third edition 2005 Printed in the United Kingdom for The Stationery OfficeThe paper used in the printing of this document(Revive Silk) is 75% made from 100% de-inked post -consumer waste, the remaining 25% being mill brokeand virgin fibres. Recycled papers used in itsproduction are a combination of Totally Chlorine Free (TCF) and Elemental Chlorine Free (ECF). It isrecyclable and biodegradable and is an NAPM andEugropa approved recycled 20 Facilities for mortuary and post - mortem roomservices provides guidance to NHS organisations onplanning and designing comprehensive NHS mortuaryand post - mortem facilities.
3 It includes accommodationfor: the receipt, storage, viewing and removal of bodies; post - mortem examinations; visiting relatives/friends; staff support facilities; teaching and research. This guidance may be used where the full facilities arenot necessary, for example where a body store withviewing only is required. It may also be used whenplanning a joint NHS/public mortuary and post -mortemfacility. Recent years have seen an increase in throughput tohospital mortuaries, which has resulted in a shortage ofbody storage spaces and even post - mortem tables insome cases. This document sets out the factors thatneed to be considered when calculating requirementsfor body storage spaces and post - mortem tables. It recommends that temporary body storage facilitiesmay be used to cope with both expected increases indeaths (for example due to seasonal variations) andunexpected increases (for example due to majordisasters).
4 Decisions about temporary storage facilitiesshould be planned in advance and agreed with the trustboard. Example schedules of accommodation for a range ofmortuary and post - mortem facilities are listed at the endof this document. This document builds on and replaces Health BuildingNote (HBN) 20 Facilities for mortuary and post - mortem room services .Executive summarySignificant changes since the previousedition of this guidanceSince the previous edition of this guidance (HBN 20,2001), the following changes have been made:1. The information has been rationalised and reduced tocut out duplication, enabling the user to easily findspecific All references have been updated. Where necessary(for example in the case of superseded BritishStandards), relevant changes have been made toensure that the guidance reflects the new that are no longer relevant have The text has been updated with respect to theDisability Discrimination Act 1995 (BuildingRegulations Approved Document M: Access to anduse of buildings and BS 8300:2001 Design ofbuildings and their approaches to meet the needs ofdisabled people Code of Practice ).
5 4. The engineering chapter has been Estates gratefully acknowledges all contributions tothis particular thanks to: Mr P Hoffman, Public Health Laboratory Service Mr A Hunt, British Association of Forensic Medicine Mr D Middlemiss, Mortuary Services ManagementConsultant, Mortuary Care Ms S Morgan, Infection Control Nurses Association Dr R Spencer, Bristol Public Health Laboratory Health and Safety Executive Mr S Hartley Dr J Neilson Mr I Strudley Ms S Williams Dorset County Hospital, Dorset Ms S Wiseman, Infection Control Nursing Advisor(Public Health Laboratory Service) Guys and St Thomas Hospital, London Professor S Lucas, Professor of ClinicalHistopathology, Department of ClinicalHistopathology Manchester Royal Infirmary, Manchester Mr T Armstrong, Business Manager,Histopathology/Cytopathology Department Ms S Barbaro, Bereavement Services Manager,Bereavement Centre Mr P Ward, Mortuary Manager, Histopathology/Cytopathology Department New Cross Hospital, Wolverhampton Dr K Scott, Consultant Pathologist (representingClinical Pathology Accreditation (UK) Ltd and RoyalCollege of Pathologists)
6 Oldham General Hospital, Oldham Mr F Beverley, Senior Mortuary Technician Royal Bolton Hospital, Bolton Ms L Shawcross, Senior Mortuary Manager Queen s Medical Centre, Nottingham Mr J Mulligan, Senior Pathology Technician Mr T Wreathall, Design Engineer, Estates Department Representatives from industry Mr D Durant, County Hospital and MortuaryEquipment Mr R Storr, LEEC Ltd Mr P Venners, LEEC Ltd Mr R Williams, Octaveward Ltd Ms S Higson, Thistle Publicity (on behalf of Afos Ltd) AcknowledgementsHBN 20 FACILITIES FOR MORTUARY AND post - mortem ROOM SERVICESE xecutive summarySignificant changes since the previous edition of this guidanceAcknowledgements1 General service considerationspage 3 IntroductionFunctions of a mortuary and post - mortem facilityAssessment of scale of provisionJoint NHS/public mortuary and post - mortem facilities2 General functional and design requirementspage 7 IntroductionSecurityStorageInformation technologyDisabled peopleSmokingInternal environmental considerationsFittings and equipmentFloors and drainageMaintenance and cleaningCommunicationsActivity DataBase3 Risks associated with a mortuary and post - mortem facilitypage 10 IntroductionInfection risksRisks arising from the use of formalinRisks associated with the disposal of wasteRisks arising from handling radioactive bodiesDesign considerations for
7 Minimising risks4 Location and layoutpage 13 LocationLayoutStaff changing5 Specific functional and design requirementspage 17 IntroductionEntrances and signpostingBody viewing suiteBody store and body handling areaPost- mortem roomProject option of a post - mortem table in a separate roomDirty utility/instrument storePost- mortem transit areaStaff changing areasObservation areaSpecimen storePathologists officeTechnicians office/rest roomDisposal roomCleaners roomGeneral-purpose and linen storeTraining and teaching facilities6 Engineering servicespage 26 General engineering considerationsIntroductionModel specificationsEnergy conservation and sustainabilityDesign for safetyVentilation (substances hazardous to health)Fire safetyFire detection and alarm systemsNoiseSpace requirements for services and plantEngineering commissioningMaximum demandsSpecific engineering considerationsMechanical engineering servicesElectrical engineering services7 Cost informationpage 35 IntroductionDepartmental Cost Allowance GuidesOn-costsLocational factorsSchedules of accommodationDimensions and areasCirculation1 ContentsHBN 20 FACILITIES FOR MORTUARY AND post - mortem ROOM SERVICES2 CommunicationsLand costsEquipmentEngineering servicesExample schedules of accommodationAppendix 1 Categorisation of biological agentspage 44 Definitions of hazard groupsHazard group 4 pathogensAppendix 2 Requirements for handling bodies thathave undergone cancer treatments involvingradioactive substancespage 45 Body storagePersonnel contamination hazardsFacility considerations for the post - mortem
8 RoomAppendix 3 Room layoutspage 47 Appendix 4 Health and safety checklist fortemporary body storespage 49 Issues to be considered when assessing risks to health and safety that arise from the use of temporary body storesIssueRisksReferencespage 51 LegislationNHS Estates publicationsDepartment of Health publicationsBritish StandardsOther publicationsAbout NHS Estates guidance and publicationspage This document gives guidance on the planning anddesign of comprehensive NHS mortuary and post - mortem (PM) facilities. It covers body receipt andstorage, body viewing, accommodation for visitingrelatives, examination by PM, and the demonstration ofPM findings in cases of clinical interest and for teachingpurposes. The guidance may be used where the fullfacilities are not necessary, for example where a bodystore with viewing only is required. It may also be usedwhen planning a joint NHS/public mortuary and Whilst this guidance provides information that iscurrent at the time of publication, there are obviouslywider considerations associated with the subjectscovered, and other related published guidance musttherefore be taken into account.
9 Additionally, someaspects of this guidance may be amended or qualifiedin the future. Project teams should consequently ensurethat they check the currency of documents referred towithin the text. Details of these are given in thereference section of this OF A MORTUARY AND post - mortem FACILITY A mortuary and PM facility fulfils five functionswhich, so far as possible, should be kept physicallyseparate. These five functions are: a. the receipt and storage of bodies; b. investigations into the cause of death by performing aPM examination of the body; c. the demonstration of PM findings in cases of clinicalinterest or for teaching purposes; d. the viewing and/or identification of a body; e. accommodating visiting relatives/next of kin. In a complete facility, it must be possible for thesefive functions to be carried out simultaneously in safetyand privacy within the overall accommodation, whichshould be designed to achieve this end.
10 In all facilitiesthe receipt, temporary storage, viewing and collection ofbodies must be achieved safely, and with discretion anddignity. Procedures for body viewing must also respectthe sensitivities of the post -mortems may be required on: a. deaths occurring in hospital, which are covered bythe local hospital trust; b. people brought to the A&E department who are deadon arrival; c. deaths occurring outside the hospital in the case ofjoint NHS/public mortuaries. ASSESSMENT OF SCALE OF PROVISION The size and type of facility required will dependupon the maximum number of bodies to be stored, andthe maximum number of foreseeable PMs to be carriedout. In circumstances where PMs are not carried outon-site, mortuary facilities only will be required. Calculating requirements for number of bodystorage compartments and post - mortem tables Recent years have seen an increase in throughput to hospital mortuaries.
