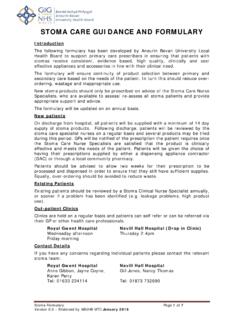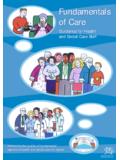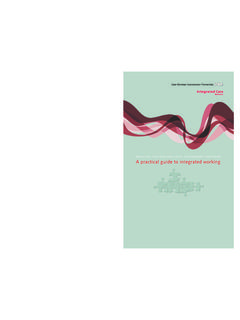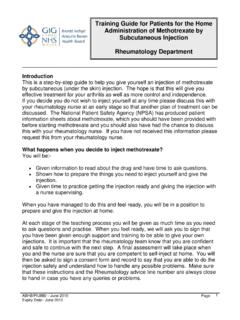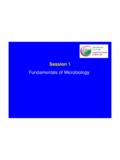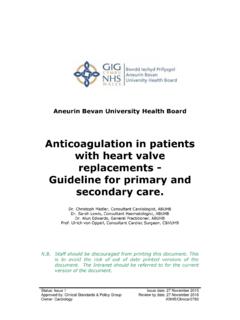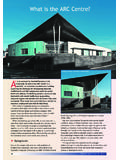Transcription of STATUS IN WALES
1 For queries on the STATUS of this document contact or telephone 029 2031 5512 STATUS Note amended March 2013 HEALTH building NOTE 52 VOLUME 2 Accommodation for day care Endoscopy unit 1994 STATUS IN WALES APPLIES HealthBuilding Note 52 Volume 2 Accommodation for day careEndoscopy unitLondon: HMSO Crown copyright 1994 First published 1994 Applications for reproduction should be made to HMSOISBN 0 11 321726 9 HMSOS tanding order servicePlacing a standing order with HMSO BOOKS enables acustomer to receive future titles in this series automaticallyas published. This saves the time, trouble and expense ofplacing individual orders and avoids the problem ofknowing when to do so. For details please write to HMSOBOOKS (PC 13A/1), Publications Centre, PO Box 276,London SW8 5DT quoting reference standing order service also enables customers to receiveautomatically as published all material of their choice, whichadditionally saves extensive catalogue research.
2 The scopeand selectivity of the service has been extended by newtechniques, and there are more than 3,500 classifications tochoose from. A special leaflet describing the service in detailmay be obtained on this publicationThe Health building Note series isintended to give advice on the briefingand design implications of Notes are prepared inconsultation with representatives of theNational Health Service and appropriateprofessional building Notes are aimed atmultidisciplinary teams engaged in: designing new buildings; adapting or extending the series, particularattention is paid to the relationshipbetween the design of a givendepartment and its subsequentmanagement.
3 Since this equation willhave important implications for capitaland running costs, alternative solutionsare sometimes proposed. The intentionis to give the reader informed guidanceon which to base design building Note 52 Volume 2 Volume 2 of HBN 52 focuses on a self-contained, dedicated endoscopy unit foradults and children located in an acutegeneral is provided for: four or five main groups of patient-related activities, includingreception and waiting, patientassessment (project option),preparation before procedure,procedure, and recovery anddischarge; staff; 2 describes how Volume 1 ofHBN 52, Day surgery unit , and thisvolume can be used to plan and designa combined day surgery and this publication Provision of WCsInterdepartmental relationshipsComprehensive accommodation for day carePhasingInternal environmental engineering Internal Ventilation -- Noise and sound Doors and of Volume 2 of Health building Note 52page 3 IntroductionRange of ExclusionsCapricodeHealth building Notes 1 and 2 Cost allowancesEquipmentWorks Guidance IndexGeneral service considerations page 5 IntroductionClassification of hospital patientsThe benefits of endoscopy as a day care serviceThe development of endoscopyThe self-contained and dedicated endoscopy
4 UnitPatients with special needsChildren and Option 1 - a dedicated children s Option 2 - a dedicated children s Option 3 - concurrent children s and adults Option 4 - limited use of unit by childrenSizing an endoscopy unitFunctional relationshipsClinical servicesEducation and trainingInformation management and technologyHealth records servicesMaterials handling: supply, storage and disposalSterile servicesStaff changeDomestic servicesCatering facilitiesGeneral functional and design requirementspage 11 IntroductionGeneral design considerationsSignpostinglntradepartment al relationshipsEnvironment and Art in Natural and artificial lightingLocationPlanning Patients and Car Disabled functional and design requirementspage 18 IntroductionRelationships of spacesDescription of Main entrance Main entrance draught Main entrance Reception General Main waiting Play area (main waiting)
5 Patient preparation staff Patient preparation Colonoscopy preparation Sub-wait Consulting/examination WC/wash: WC/wash: disabled Shower: Secondary Children s Endoscopy Endoscope cleaning room and Mobile X-ray equipment Recovery Recovery staff Resuscitation trolley Beverage WC/wash: WC/wash: disabled Dirty Staff change/locker Staff sanitary Staff rest Seminar Unit director s Nurse manager s Medical staff Interview Patients clothing Unit cleaners WC/wash: escort and Baby feeding and nappy changing Public General Trolley Wheelchair Disposal Switchcupboard5.
6 Other general functional and designrequirements page Statutory and other requirements, including Fire building Upgrading or adaptations of existing buildings6. Engineering services page Model Maximum Activity Fire Space for plant and Access to control and isolation Engineering commissioningMechanical services page Ancillary Ancillary Substances hazardous to Endoscopy Endoscopy room Plant control and Hot and cold water Deionized/sterile Piped medical gases and vacuumElectrical services page Electrical Electrical Endoscopy Illuminated Controlled drugs Socket-outlets and power Emergency electrical Secondary Staff location Patient/staff and staff/staff call Wireways for
7 Wireways for data Electric Music and Lightning protectionInternal drainage page Design Operational considerationsReferences page 367. Cost information page Works Functional Essential Complementary Accommodation (ECA) Optional Accommodation and Services (OAS) Dimensions and Engineering services8. Activity data page Activity data applicable to this Lists of activity data A-SheetsAppendix 1 Appendix 2 Appendix 3 Appendix 4 Appendix 5 Appendix 6 Glossary page 45 Combined day surgery and endoscopyunit page 48A method for calculating the numberof endoscopy rooms required in anendoscopy unit page 50 Information management andtechnology network diagram (Figure 1)
8 - glossary page 52 Numbers and areas of key spacespage 54 Ergonomic studies page 59 Bibliography page 68 Alphabetical index page 70 Other publications in this series page 72 About NHS Estates page Scope of Volume 2 of Health building Note care services mainly include day surgery,endoscopy*, and medical investigations and , this Health building Note (HBN) -- Accommodation for day care is in three parts:Volume 1 - Day surgery unit;Volume 2 - Endoscopy unit;Volume 3 - Medical investigations and treatmentunit (in preparation).Together, they will replace HBN 38 -- Accommodation foradult acute day patients (1982). volume provides guidance for the planning anddesign of accommodation for an endoscopy unit in anacute general hospital.
9 Appendix 2 describes in simpleterms how Volumes 1 and 2 can be used to plan anddesign a combined day surgery and endoscopy unit. Theoption of providing a free-standing endoscopy unit isrecognised. Project teams planning a free-standing unitshould consider the need for facilities additional to thosedescribed in this volume, for example, accommodationwhich in an acute general hospital would be provided on awhole hospital has been taken to ensure that the guidanceand recommendations for the accommodation describedin this volume are as economical as possible withoutdetriment to clinical of volume describes a self-contained, dedicatedendoscopy unit suitable for carrying out endoscopicprocedures and treatments in aseptic conditions on adultand child patients.
10 It is suitable for endoscopic proceduresand treatments which:a. are routinely performed in an acute general hospital;b. do not require the high level of sterile conditionsprovided in an operating a specialty requires the general design to be modified orthe addition of specialised facilities, project teams willneed to decide whether to accommodate the specialty inthe endoscopy unit, and how that should be done, or tomake alternative volume assumes that most patients who attendthe endoscopy unit will be discharged on the same day asthey are admitted. It is recognised, however, that patientsmay:a. attend the unit from another part of the hospitalduring an episode of in-patient treatment;b.
