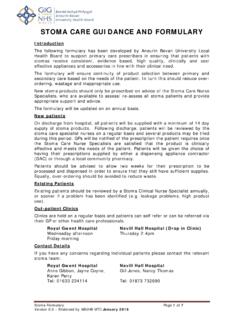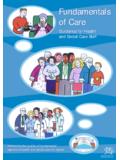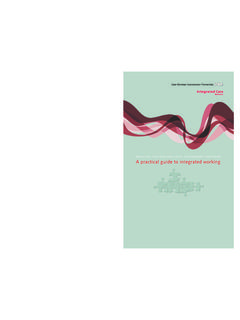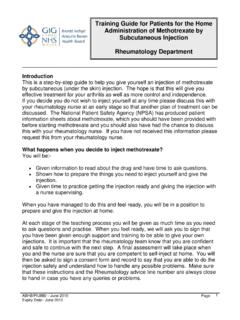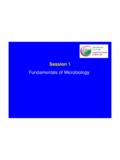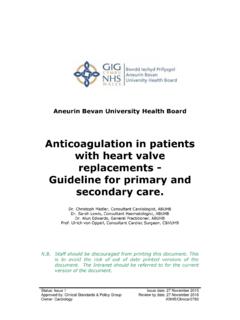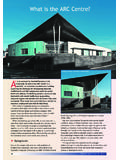Transcription of STATUS IN WALES
1 For queries on the STATUS of this document contact or telephone 029 2031 5512 STATUS Note amended March 2013 HEALTH BUILDING NOTE 52 VOLUME 3 Accommodation for day care Medical investigation and treatment unit 1995 STATUS IN WALES APPLIES HealthBuilding Note 52 Volume 3 Accommodation for day careMedical investigation and treatment unitLondon: HMSO Crown copyright 1995 Applications for reproduction should be made to HMSO Copyright UnitFirst published 1995 ISBN 0 11 322180 0 HMSOS tanding order servicePlacing a standing order with HMSO BOOKS enables acustomer to receive future titles in this series automaticallyas published. This saves the time, trouble and expense ofplacing individual orders and avoids the problem ofknowing when to do so.
2 For details please write to HMSOBOOKS (PC 13A/1), Publications Centre, PO Box 276,London SW8 5DT quoting reference Thestanding order service also enables customers to receiveautomatically as published all material of their choice whichadditionally saves extensive catalogue research. The scopeand selectivity of the service has been extended by newtechniques, and there are more than 3,500 classifications tochoose from. A special leaflet describing the service in detailmay be obtained on this publicationThe Health Building Note series isintended to give advice on the briefingand design implications of Notes are prepared in consultationwith representatives of the NationalHealth Service and appropriateprofessional Building Notes are aimed atmultidisciplinary teams engaged in: designing new buildings; adapting or extending the series, particularattention is paid to the relationshipbetween the design of a givendepartment and its subsequentmanagement.
3 Since this equation willhave important implications for capitaland running costs, alternative solutionsare sometimes proposed. The intention isto give the reader informed guidance onwhich to base design Building Note 52, Volume 3 Volume 3 of HBN 52 focuses on a self-contained, dedicated medicalinvestigation and treatment unit foradults located in an acute is provided for: four main groups of patient-related activities, includingreception and registration,waiting, consultation,examination and treatment,. andrecovery and discharge; staff; 5 describes how Volumes 1and 2 of HBN 52, Day surgery unit and Endoscopy unit , and this volume can beused to plan and design a combined daysurgery.
4 Endoscopy and medicalinvestigation and treatment this of Volume 3 of Health LocationNote 52 page Patients and Range of Car People with Provision of Investment Building Notes/Scottish Hospital accommodation for day careNotes 1 and Guidance Fax Patient-to-staff and staff-to-staff call service considerations Staff-to-patient call Security of hospital Controlled Drugs investigation and treatment Fire benefits of medical investigation and treatment environmental engineering considerationsa day care Internal development of medical investigation Ventilationtreatment Noise and sound purpose of an MI&T One-stop Programmed Open-access Doors and self-contained and dedicated MI&T activity spaces in an MI&T and medical investigation and functional and page an MI&T of hospital of Clinical support Education and Main entrance Information management and entrance draught Health Main entrance Materials Wheelchair accessible Sterile Baby feeding Staff changing Domestic Catering General functional and Main waiting arearequirements page Play Consultation.
5 Examination and design Venepuncture Consulting/examination Bed of functional Multi-bed and Single-bed Art in Staff Treatment Natural and artificial Urodynamics treatment Clean utility Dirty utility resuscitation trolley trolley /wheelchair Beverage Interview Office Nurse manager s Unit director s Medical staff Facilities for Staff rest Seminar Support and other Public General Unit cleaners Secondary Disposal Switchcupboard5. Other general functional and designrequirements page Statutory and other requirements, including Fire Building Upgrading or adaptations of existing buildings6.
6 Engineering services page Model Maximum Activity Fire Space for plant and Access to control and isolation Engineering commissioningMechanical services page Hot and cold water Piped medical gases and Pneumatic transportElectrical services page Electrical Electrical Controlled Drugs Socket-outlets and power Emergency electrical Secondary-entrance security Staff location Patient/staff and staff/staff call Next patient call Music and protectionInternal drainagepage parameters7 . Cost information Departmental Cost Allowance Locational Functional Essential Complementary Optional Accommodation and Dimensions and Land Schedules of Accommodation8.
7 Activity data page data applicable to this Health Building Lists of activity data A-SheetsAppendix 1 Specialties and investigations/treatments page 45 Appendix 2 Appendix 3A method for calculating the numberof beds/number of consulting/examination rooms required in anMl&T unit page 47 Information management andtechnology network diagram(Figure 1) - Glossary page 50 Areas of main waiting area andlounge page 51 Combined day surgery, endoscopyand MI&T unit page 53 Appendix 4 Appendix 5 Bibliography page 55 Index page 58 Other publications in this seriespage 60 About NHS Estates page Scope of Volume 3 of the Health Building Note Day care services mainly include day surgery,endoscopy, and medical investigation and , this Health Building Note- Accommodation forday care is in three parts:Volume 1 - Day surgery unit (1993);Volume 2 - Endoscopy unit (1994);Volume 3 - MI&T they replace HBN 38- Accommodation for adultacute day patients (1982).
8 This volume provides guidance for the planning anddesign of accommodation for a medical investigation andtreatment (Ml&T) unit in an acute general hospital. Volume2 describes how Volumes 1 and 2 can be used to plan anddesign a combined day surgery and endoscopy unit. A unitwhich combines spaces attended by patients in an MI&Tunit with accommodation for day surgery and/or endoscopyis not recommended (see paragraphs to , andAppendix 5). in the delivery of primary andcommunity health care services should be recognised byproviders planning accommodation for day care in an acutegeneral hospital. Options for the provision of day surgery,endoscopy and medical investigation and treatmentservices, in less threatening and less costly environments,may include:a.
9 A free-standing unit. Project teams planning a free-standing unit should consider the need for facilitiesadditional to those described in this volume, forexample, accommodation which in an acute generalhospital would be provided on a whole hospital basis;b. primary health care centres and local health careresource centres run by general medical practitioners(see HBN 36 - Local healthcare facilities );and, for medical investigation and treatment only:c. patients own homes (see Acute care athome ).HealthFacilitiesNote 12 has been taken to ensure that the guidance andrecommendations for the accommodation described in thisvolume are as economical as possible without detriment toclinical of volume describes a self-contained, dedicatedMI&T unit suitable for performing medical investigation andtreatment procedures on adult patients.
10 It is suitable formedical investigation and treatment procedures routinely performed in an acute general hospital;b. can be performed in a consulting/examination room,a bed space, a standard treatment room or a specialtreatment will be admitted to, recover in, and bedischarged from the MI&T unit. Procedures on mostpatients will be performed in the unit. Some procedures,however, may be performed in another department, forexample the radiology volume assumes that most patients who attendthe MI&T unit will be discharged on the same day as theyare admitted. It is recognised, however, that patients may:a. attend the unit from another part of the hospitalduring an episode of in-patient treatment; admitted to the unit knowing that an overnightstay in another part of the hospital, perhaps in apatient hotel (see, for example, Patient Hotels: AQuality Alternative to Ward Care ), may be necessaryin order to complete is not described in This volume excludesaccommodation for:guidance investigation and treatment procedures onchildren (see HBN 23 - Hospital accommodation forchildren and young people );b.
