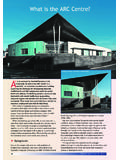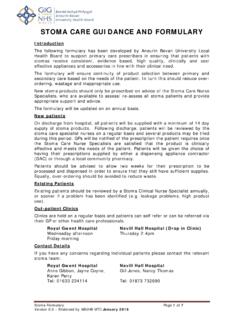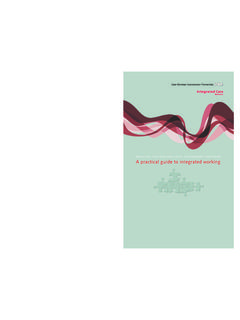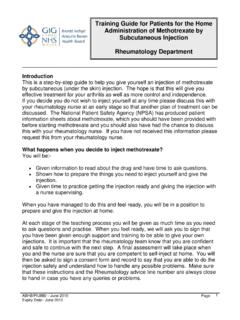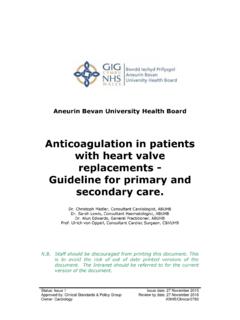Transcription of STATUS IN WALES - Health in Wales
1 For queries on the STATUS of this document contact or telephone 029 2031 5512 STATUS Note amended March 2013 DESIGN GUIDE The design of hospital main entrances 1993 STATUS IN WALES ARCHIVED Design GuideThe design of hospitalmain entrancesLondon: HMSO Crown copyright 1993 Applications for reproduction should be made to HMSOF irst published 1993 ISBN 0 11 321422 7 HMSOS tanding order servicePlacing a standing order with HMSO BOOKS enables acustomer to receive future titles in this series automaticallyas published. This saves the time, trouble and expense ofplacing individual orders and avoids the problem ofknowing when to do so. For details please write to HMSOBOOKS (PC 13A/V), Publications Centre, PO Box 276,London SW8 5DT quoting reference standing order service also enables customers toreceive automatically as published all material of theirchoice which additionally saves extensive catalogueresearch.
2 The scope and selectivity of the service has beenextended by new techniques, and there are more than3,500 classifications to choose from. A special leafletdescribing the service in detail may be obtained on this publicationThis guide examines the quality of thedesign of the main entrance to hospitalsand the approach to it, from small scalecommunity hospitals to general hospitalsand teaching hospitals, consideringparticularly the point of view of thepatient and sequence of arriving and leaving,from the first point of arrival on thehospital site right through to arrival atthe information and enquiry counterand continuing on to the concourse,is considered in section sets out and illustratesdesign proposals by reference to the bestof recent examples and explores guide supplements the existingrange of Health Building Notes (HBNs)
3 ,which should be referred to for guidance,schedules of spaces and technical to HBNs are made throughoutthe this publicationAcknowledgements page 3 Photographs and illustrations in the textpage page 7 BackgroundScope of this Design GuideAudienceIssues associated with the main entrancepage 8 The need for qualityA single entranceCommon criteria for different hospitalsMain entrance functions and qualitiesDifferent user requirementsChanging demandsIncome generation and alternative fundingThe approach and arrivalpage 12 The of the main strategy for access and strategy for landscape and localprevailing weather of pedestrians and directions for pedestrians and LightingParkingMain entrance forecourt and visual goal when approaching the symbolic entrance to the Prominent
4 Shelter for arrival and monitoring of forecourt by Night waiting area and gardenThe entrance areapage 23 General considerationsDraught access and escape, security and safety for extinguishing floor surfaceEntrance and information/enquiry Central SafetyTransport waiting areaAncillary and patient trolley porter s liaison officer s concourse areapage 34 General of concourse in relation to otherhospital and NoticeboardsMain for Information pointRefreshment food preparation and , fixtures, SeatingShopsAncillary and baby environment page and , heating, AcousticsW ayfinding and form of design - size and shape, lighting,colour, and securitypage A - Hospitals visitedpage 52 Appendix B - Firecodepage 53 Appendix C - Nucleus hospitalspage 54 Bibliographypage 55 Other publications in this seriespage 56 About NHS Estatespage 57 AcknowledgementsThis guide is written and produced for NHS Estates byCharles-Jones Park & Miers, who would like to thank allthose who assisted in its preparation, in particular the staffat all the Health authorities, the Welsh Health CommonServices Authority, the trusts and hospitals visited as listed inAppendix A, the firms of architects who assisted, andNHS Estates staff at the Department of and illustrations in the textAll photographs are by Charles-Jones Park & MiersArchitects unless otherwise :Conquest Hospital, Hastings.
5 Powell Moya PartnershipPhoto: Alan Mary s Hospital, Isle of : Ahrends Burton & : Bournemouth : HLM Community Hospital, : Welsh Health Common Services Authority(WHCSA). Dorchester Hotel, Two, Terminal s Cross railway Mary s Hospital, Isle of Hospital, of pedestrian and vehicular approach of pedestrian and vehicular approach Hospital, Lytham St : Tom Mellor & Hospital, : John Bournemouth Community canopy and forecourt Park & Hospital, Hastings. Forecourt forecourt Park & Community Hospital, : Mary s Hospital, Isle of Wight. Forecourt Mary s Hospital, Isle of Mary s Hospital, Isle of Wight. Plan of of St John and St Elizabeth, Morley Mary s Hospital, Isle of of draught lobby Park & of St John and St Elizabeth, and Chelsea Hospital, entrance : Sheppard Robson interior by Charles-Jones Park & design by Medical Architecture and Art Projects(MAAP).
6 Nuffield Hospital, designers: David Leon & Devon and Exeter, Wonford, plan of : MRM and Chelsea Hospital, : Richard Radiotherapy, plan of main : Powell Moya DGH, plan of main : Powell Moya Nucleus main entrance by Mary s Hospital, Isle of interior by Charles-Jones Park & design by Ealing : HLM : HLM Mary s Hospital, Isle of Royal : Jan Mary s Hospital, Isle of Mary s Hospital, Isle of Fife DGH, plan of main : HLM Hospital, Hastings, pIan of main Stoke City General : Percy Thomas 5 . Deeside Community Hospital, DGH. Plan of main Mary s Hospital, Isle of Hospital, : Alan Bournemouth Mary s Hospital, Isle of Royal Bournemouth George Thomas, Mid : Chirk Community Charing Cross Hospital, in the quality and arrangements of the mainentrances to hospitals has developed very rapidly in recentyears.
7 Great emphasis is now being placed on the standardof the service provided in hospitals and the quality of theenvironment in support of this 1989 and 1992 the NHS ManagementExecutive organised and partially financed two groups ofnational quality demonstration projects. The first six projectsdescribed in Demonstrably different were undertaken in1989/90, and a further eight projects then followed, asdescribed in First impressions, lasting quality . All of theseprojects concentrated on the need for higher qualityentrances and waiting areas for patients, and included mainentrances, entrances to out-patients, and entrances toaccident and emergency. They were all improvements toexisting facilities, undertaken with the intention ofdemonstrating what can be done, quickly and atcomparatively low cost, to produce comprehensiveimprovements to standards of care and service -improvements which will be recognised and valued of this Design guide examines the quality of the design of themain entrance to hospitals and the approach to it, fromsmall-scale community hospitals to general hospitals andteaching hospitals, considering particularly the point of viewof the patient and visitor.
8 The sequence of arriving andleaving, from the first point of arrival on the hospital siteright through to arrival at the information and enquirycounter and continuing on to the concourse, is consideredin detail. Each section sets out and illustrates designproposals by reference to the best of recent examples andexplores further guide supplements the existing range of HealthBuilding Notes (HBNs), which should be referred to forguidance, schedules of spaces and technical to HBNs are made throughout the guide will be of interest to all those involved inproviding Health care services, including: regional Health authorities, district Health authorities,NHS trusts, and private hospitals; chief executives and their management teams; unit general managers, directors of estates, andbusiness development managers.
9 Project teams and design teams responsible for thedesign of a new or refurbished main Issues associated with the main entranceThe need for high standard of service is the sum of many parts,and to achieve it requires a total quality approach. Gooddesign is an important ingredient of a good service, and willcontribute to the achievement of quality objectives. It maybe subtly, almost invisibly provided, but will help to makethe building a pleasure to use for patients, visitors and addition to ensuring an efficient environment forhealth care and treatment, which is also conducive torecovery, good design will provide visible evidence of acommitment to the quality of the hospital environment andto the quality of life of the users. This in turn will assist increating an appropriate image that reassures patients andvisitors and encourages converse is equally true.
10 A poorly considered ormaintained environment creates a poor impression of theservice and reduces confidence in that single range of activities and services carried out inhospitals on single sites will be reviewed over the next fewyears. Radical approaches to the use of assets and capitalwill engender different solutions to hospital planning. Somehospitals may cease to be managed as large single example, a number of independently managedspecialist functions on or off the existing single site mightlead to a requirement for a range of entry and are also arguments, associated for example withthe concept of patient focus, for approaching the designand layout of the hospital primarily from the point of viewof the patient and for creating several additional entrances,each serving a specific hospital function.
