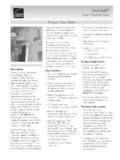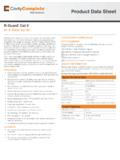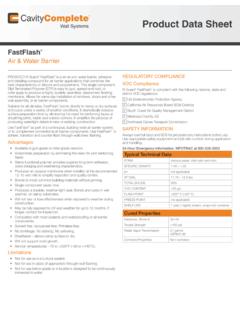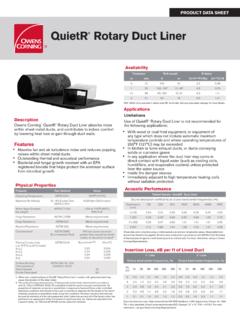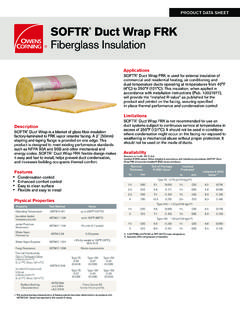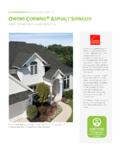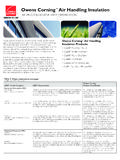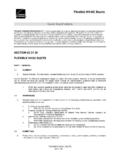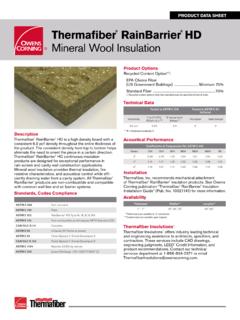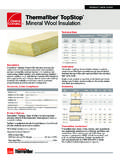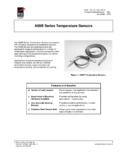Transcription of Steel Stud Perimeter Fire Containment System
1 ENCLOSURE SOLUTIONS technical bulletin SS-04. Steel Stud Perimeter fire Containment System ASTM E2307. Perimeter fire Containment Perimeter fire Containment systems are designed to prevent time period at least equal to the fire resistance rating of the floor/. fire and hot gases from entering the room above the room of ceiling assembly. Perimeter fire Containment systems will serve origin through voids that exist at the intersection of a rated floor any typical building situation with an F-rating of up to two hours. assembly and a non-rated exterior wall. An unprotected void at the edge of the slab potentially creates a pathway for fire and/or Even when the floor/ceiling assembly is not required to be fire smoke to spread from floor to floor in a building.
2 Although such resistance rated, Section still requires that the joint be joints are often small, 2"-3" wide, consider that for a building with sealed with an approved material or System such as Owens a floor plate size of 200' 200', 800 lineal feet, an unprotected Corning Thermafiber Safing and FireSpan Insulations to retard . joint 3" wide creates 200 square feet of open area along the the interior spread of fire and hot gases between stories. Perimeter that will allow smoke and hot gases to flow freely from floor to floor. fire can also pass through voids or combustible ASTM E2307. materials in the curtain wall itself.
3 Given that the condition exists at ASTM E23072 measures the ability of Perimeter fire barrier each floor, the potential for fire and smoke spread is significant. systems to maintain a seal and prevent interior fire spread as the The Owens Corning Enclosure Solutions for Steel Stud . exterior wall assembly deflects/deforms during fire exposure. Perimeter fire Containment System with Thermafiber has all of . The ASTM E2307 test exposes the joint to fire from the room the products and details necessary to design and construct Steel of fire origin, and the exterior wall to fire from both interior stud Perimeter fire Containment systems in accordance with and the exterior as the fire plume exits the room of fire origin ASTM E2307 and the International Building Code1 (IBC) to through a window opening.
4 The fire exposure conditions used prevent fire from spreading from floor to floor. are outlined in the ASTM test methods for the first 30 minutes and then essentially parallel the ASTM E1193 time-temperature relationship for fire resistance. ASTM E2307 determines the period of time that the Perimeter fire Containment System will limit flame penetration through the opening between the exterior wall assembly and the floor assembly. Perimeter fire Containment System Design Section of the 2015 IBC, requires approved Perimeter fire Containment systems. Although exterior wall System designs vary significantly, the Owens Corning Enclosure Solutions for.
5 Steel Stud Perimeter fire Containment System with Thermafiber . is specific in its construction and has all of the products and details necessary to design and construct Steel stud Perimeter Unprotected Perimeter Joint Perimeter fire Containment System fire Containment systems in accordance with ASTM E2307 and the International Building Code (IBC) when they are required. For International Building Code (IBC) complete details see wall section Detail CC-SS-12. The 2015 IBC, Section , requires approved Perimeter fire Containment systems at the intersection of the non-rated exterior curtain wall and fire -resistance-rated floor assemblies when the floor/ceiling assembly is required to be fire resistance rated.
6 Although local codes may vary, generally fire resistance rated floor/ceiling assemblies are required in construction types I-A, I-B, II-A, III-A, and V-A. Perimeter fire Containment systems must be tested or determined via an engineering judgment in accordance with ASTM E2307 and provide an F-rating for a ENCLOSURE SOLUTIONS technical bulletin SS-04. Owens Corning Thermafiber . FireSpan 40 or 90 Insulation . (Refer to specific UL design for type of FireSpan Insulation).. Owens Corning . FOAMULAR 250 Extruded Polystyrene . (XPS) Rigid Foam Insulation Air and Water Barrier Approved Smoke Sealant Owens Corning Thermafiber.
7 Safing Insulation Mortar Droppings Collection Device (At each floorline). Owens Corning Enclosure Solutions for . Steel Stud Perimeter fire Containment System with Thermafiber . ASTM E2307 intermediate scale, multi-story, test furnace and the test wall ASTM E2307 room and exterior window burner fire exposure frame used to hold the test wall and Perimeter fire Containment systems ENCLOSURE SOLUTIONS technical bulletin SS-04. Design Notes: 1 Perimeter fire Containment systems are specific constructions consisting of a floor with an hourly fire endurance rating, an exterior wall typically with no hourly rating, and joint material installed in the void between the floor and the wall.
8 The hourly Face Brick rating applies only to the complete System . The Perimeter fire Containment System Air Space Min. 3-1/2" - Max. 6", 18 Ga. consists of protecting the exterior wall as well. The individual components are not (1" Min. - 2' Max) Galvanized Steel Studs assigned a rating and are not to be interchanged between systems ( manufacturer's at 24" Max components from one System being used to replace another manufacturer's Air/Water Barrier components in a separate System ). 5/8" Type X Exterior 2 Section of the 2015 IBC requires an approved Perimeter fire Containment 5/8" Type X Exterior Gypsum Board System tested in accordance to ASTM E2307.
9 Every building has unique design details Gypsum Sheathing Approved Smoke Sealant. 1/8" that may not exactly match the System details published. The IBC recognizes that there wet thickness (1/16" dry) may be variations per individual buildings that may require adjustment via engineering judgments4 and therefore enables approval acceptable to the building official . Owens Corning Min. 1/2" overlap to slab FOAMULAR 250 XPS Engineering judgments are typically based on testing, or data from similar Perimeter fire Containment System tests, or other evidence and third party engineering judgments Min. 4-1/2" Thick that the proposed System meets the basic principles necessary for Perimeter fire Concrete Floor Slab Containment systems.
10 3 Install a reinforcing mounting angle from the floor edge to the stud framing in the Owens Corning Thermafiber . Safing Insulation (Min. 4", safing area. Although that is a typical structural detail commonly used to secure the 25% Min. Compression) framing to the building structure, the stiffener in conjunction with the angled Steel strut Barrel Screw Masonry Anchor also reinforces the studs against bowing during fire exposure, and insures that the with Pintle Wire Tie and Washer Mounting Angle compression fit of the Owens Corning Thermafiber Safing Insulation will be secure. 5/8" Type X Gypsum Board 4 Typically Owens Corning Thermafiber Safing Insulation is to be a minimum of 25%.
