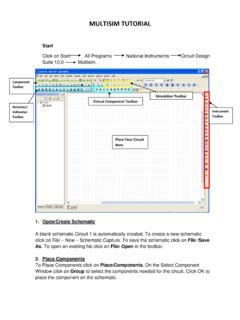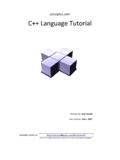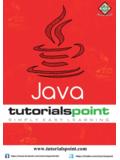Transcription of Step by Step - momo
1 Contents Contents step by step Tutorial by Thomas M. Simmons 1 ArchiCAD step by step Tutorial ArchiCAD step by step Tutorial1. Contents Graphisoft Visit the Graphisoft website at for local distributor and product availability information. Graphisoft ArchiCAD step by step Tutorial Copyright 1998-2003 by Thomas M. Simmons. All rights reserved. Reproduction, paraphrasing or translation without express prior written permission of the author and Graphisoft is strictly prohibited. Published by GRAPHISOFT R&D Rt. Second edition - first printing. Trademarks ArchiCAD and ArchiFM are registered trademarks and PlotMaker, Virtual Building, StairMaker and GDL are trademarks of Graphisoft.
2 All other trademarks are the property of their respective holders. 2 ArchiCAD step by step Tutorial Contents Contents About the Author Thomas M. Simmons President ARCHVISTA. The Graphisoft ArchiCAD step by step Tutorial was developed by ARCHVISTA and used with the ArchiCAD training course at the San Francisco Institute of Architects. This is the first edition of step by step produced for ArchiCAD 8. The author, Thomas M. Simmons, spent seven years as an architect and served as the Director of Design Technology for Esherick, Homsey, Dodge and Davis Architects, an award-winning and internationally acclaimed architecture firm, before starting his company, ARCHVISTA.
3 While at EHDD Architects, he was instrumental in integrating and managing ArchiCAD on a variety of projects including single-family houses, commercial buildings, libraries and aquariums. Simmons received a Master of Architecture degree from the University of California, Berkeley, and a Bachelor of Environmental Design degree from Texas A & M University. He has been a speaker on a variety of subjects including Beginning to Advanced ArchiCAD, Architectural Multimedia, QuickTime VR and Architectural Visualization. ARCHVISTA has produced several notable projects for the architectural and ArchiCAD markets including the acclaimed NASA.
4 Virtual Tours - 2002, the Lawrence Berkeley National Laboratory Building Technology Facility - 2001, the award-winning Architectural Record, Record Houses CD-ROM - 1997 and 1998 and the award winning visualization of the American Hebrew Academy with Aaron Green Architects - 1998. ARCHVISTA is a leading consultant and reseller of ArchiCAD for the Northern California, Nevada and Oregon regions and can be reached at ARCHVISTA is a member of the Virtual Building Group representing the largest base of ArchiCAD users in the United States. 3 ArchiCAD step by step Tutorial ArchiCAD step by step Tutorial3.
5 Contents 4 ArchiCAD step by step Tutorial Contents Contents About the Author .. 3 step 15: Placing the Building on a Site .. 91. Introduction 7 Part Four: Measuring and Costing a Building 95. step 16: Calculating Building Information .. 95. Part One: Concepts and Tools 13. step 17: Creating Building Schedules .. 99. step 1: The ArchiCAD Workplace .. 13. step 2: Understanding Objects and GDL .. 21 Part Five: Presenting the Design to a Client 103. Part Two: Project Setup 25 step 18: Using Perspectives .. 103. step 19: Developing an Animation .. 107. step 3: Customizing the Drawing Environment.
6 25. step 20: Viewing Virtual Reality .. 111. step 4: Managing Project Information .. 29. step 21: Creating a Sun Study .. 117. Part Three: Creating the Virtual Building 37 step 22: Defining a 3D Cutaway .. 121. step 5: Establishing the Base Building Layout .. 37 Part Six: Producing and Publishing Drawings 125. step 6: Viewing the Building in 3D .. 45. step 23: Creating the Sheet Layouts .. 125. step 7: Working with Stories .. 49. step 24: Placing, Positioning and Viewing Drawings .. 129. step 8: Completing the Building Envelope .. 55. step 25: Publishing, Printing and Plotting.
7 133. step 9: Developing the Design .. 59. step 10: Working with Doors, Windows and Skylights .. 67 Part Seven: Detailing, Management and Archiving 137. step 11: Adding Internal Circulation .. 75 step 26: Detailing a Project .. 137. step 12: Defining Room Usage and Spaces .. 79 step 27: Reviewing a Project .. 143. step 13: Adding Final Details .. 83 step 28: Managing a Teamwork Project .. 147. step 14: Creating a Ceiling Plan .. 87 step 29: Archiving a Project .. 153. Graphisoft ArchiCAD step by step Tutorial 5. Contents 6 Graphisoft ArchiCAD step by step Tutorial Introduction of lines, arcs, circles and blocks.
8 With traditional CAD, your Introduction drawing is a 2D representation of how the building will be built. It is very similar to hand drafting but automated with computer technology. Welcome to step by step With Virtual Building Technology, you construct a building The step by step Tutorial for ArchiCAD 8 is designed as a 16- using building elements: floor slabs, walls, roofs, windows, to 20-hour course that will guide you through a project. By doors, stairs and other objects. A Virtual Building uses the end of this course, you should have a basic understanding intelligent objects to create building elements.
9 With object of ArchiCAD concepts, tools, drawing techniques and oriented CAD, each object in the system represents a building modeling. The steps highlight the implementation of a element with a behavior and intelligence relevant to that project, methods of design and the application of tools for element. For example, the behavior of a door is different than construction documents. the behavior of the wood used to construct it. Because you The intention of this course is to offer a consistent and have the real model of a building, not just a 2D representation organized process for learning ArchiCAD based on an of one, you can ask it building specific questions.
10 For architectural project. instance, you can get detailed reports on egress analysis, heat Each step guides you through the concept or technique to be loss analysis, code compliance or cost takeoffs. learned, the information necessary to build the exercise, and From the virtual model, buildings can be analyzed with what to do for that step . The steps also contain diagrams of respect to building mass, overshadowing and visual the Toolbox and dialogs that provide quick references to appearance. ArchiCAD can automatically generate plans, Tools used in that exercise. elevations and sections, perspective views, animations and virtual reality views.







