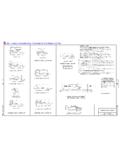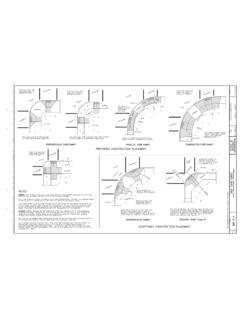Transcription of Street Design Manual - San Diego
1 113 DDesign StandardsStd114 StdDesign Standards-Geometric Design115 StdDesign Standards-Geometric DesignDesign Standards Geometric DesignA. Horizontal Curves1. Minimum curve radii with and withoutsuperelevation are shown in the Roadway Designsection for the various classifications of radii are derived from the CaliforniaDepartment of Transportation (CalTrans)Highway Design Manual comfortable speed onhorizontal curves Superelevationa. Local streets and two-lane residentialcollectors should not be superelevated Superelevation is allowed on all other streets ifrequired to maintain the Design speed When superelevation is required, the minimumamount permitted is plus 2 percent.
2 Themaximum superelevation permitted, regardlessof circumstances, is 4 percent for designspeeds of 30 mph (50 km/h) and lower, 6percent for urban classifications with designspeeds between 35 mph (60 km/h) and 45mph (70 km/h), and 10 percent for ruralclassifications and for Design speeds of 50mph (80 km/h) and Superelevation must be designed to showlength, transition, and crown runoff. Designmust follow CalTrans standards as provided inits Highway Design Manual , Chapter Superelevation shall extend uniformly from theflow line of the gutter on the high side of thestreet to the lip of the gutter on the low side ofthe Street , keeping the standard slope of thegutter on the low side unchanged.
3 This shallalso include the slope of median gutters, if any,as shown in Regional Standard Drawing All streets not superelevated shall be crownedat 2 Sight distance on horizontal curves shall bedetermined from CalTrans Highway DesignManual Figure , Stopping Sight Distanceon Horizontal Curves. 4. Compound curves are Reversing curves are permitted; but, for allstreets other than local streets, they must beseparated by a tangent length adequate toprovide safety of non-superelevated reversing curves, thetangent length provided shall be compatiblewith probable driving speed, type of vehicleuse, and individual curve radius and Superelevated reversing curves shall beseparated by tangents sufficient to contain allof the superelevation runoff Knuckles.
4 Knuckles may be approved on anexception basis for residential cul-de-sacs with200 ADT or under, intersecting at right anglesplus or minus 5 degrees. Knuckles should not beused in lieu of providing a 100-foot (30 m)minimum curve radius required on residential Sharp horizontal curves must not begin nearthe top of pronounced crest vertical curves ornear the low point of pronounced sag Standards-Geometric DesignB. Vertical Curves1. Vertical curves shall be designed to the currentCalTrans Highway Design Manual StoppingSight Distance based on Design For local streets, the minimum acceptablevertical curve is ten feet (3 m)
5 Of curve foreach one percent difference in Vertical curves leading into intersections shallbe designed such that the grade immediatelyapproaching a cross gutter is no greater than Sight distance on vertical curves shall bedetermined from CalTrans Highway DesignManual figures and , Passing andStopping Sight Distance on Crest VerticalCurves, and from CalTrans Figure , Stopping Sight Distance on Sag VerticalCurves. C. Intersections1. Streets are to intersect at 90-degree angles oras close thereto as Two streets intersecting opposite sides of athird Street are to have the same points ofintersection or else their centerlines are to beseparated by a minimum of 120 feet (40 m) forlocal streets and a minimum of 200 feet (60 m)for all other streets on the third Median breaks for intersections along majorstreets with other streets of collector or higherclassification shall be no closer than one-fourthof a mile (400 m).
6 4. Full access intersections of local streets withmajor streets should be kept to a minimum,and such intersections shall be at least 500feet (150 m) apart, measured betweencenterlines, and shall be farther apart whereturn pockets dictate longer spacing. The needfor left-turn storage may require a greaterdistance. Pedestrian access to transit andadjacent commercial uses should beconsidered in major Street Local streets should not intersect Maximum grade across intersections alonglocal and two-lane sub-collector and two-lanecollector streets shall not exceed 8 percentand along four-lane streets and greater shallnot exceed 5 curb return radius should accommodate theexpected amount and type of traffic and allowfor safe turning speeds at intersections.
7 Curbreturn radius shall be installed in accordancewith Table D-1 curb Return Radius aa. curb return radius for all other intersectionsnot covered in Table D-1 shall be 30 feet( ).8. Sight distance at intersections must considerthe following factors: grades, curvature, Standards-Geometric Designa. The minimum corner sight distance at anintersection of a Street (public or private) ormultiple dwelling residential/ commercial/industrial driveway with a collector orhigher classification Street shall be inconformance with AASHTO Adequate sight distances at intersectionsand along horizontal curves must beobtained.
8 A sight distance easement thatrequires fences, monuments, signs,landscaping, walls, and slopes or any otherobstruction at and beyond the right-of-wayline to be eliminated, kept low, or set backis only acceptable when relocation of theintersection or redesign of the curve doesnot permit adequate sight The City Engineer may prohibit parking atcritical City Engineer may control access alongmajor streets at critical Transitions1. No pavement widening transition is required toincrease the number of travel lanes beyondthat needed for drainage When reducing the number of through travellanes, the paved section shall undergo atransition as follows:for V > 40 mph, L = W x V;for V 40 mph, L = W x V2/60;where:V = Design speed, in miles per hour;W = width of roadway transition, in feet;andL = transition length, in Cul-de-Sacs1.
9 Objectivesa. Cul-de-sacs can be used to minimizeencroachments into steep topography orother sensitive environmental , when utilizing cul-de-sacs, careshould be taken to Design aninterconnected Street pattern within aresidential neighborhood in order toprovide, to the maximum extent feasible,direct pedestrian/bicycle routes to In an effort to encourage walking, bicycling,and transit as a viable means oftransportation within residentialneighborhoods, cul-de-sacs may beutilized within a subdivision so long as thedevelopment does not result in a circuitousstreet system that unnecessarily inhibitspedestrian circulation, discourages transitservice, or causes added traffic impacts toother residences within the Connections/Accessa.
10 When a cul-de-sac exceeds 150 feet (45m) in length, and/or pedestrian or bicyclecirculation is being or will be significantlyimpacted and the traffic levels onneighboring streets are being or will bedegraded, additional Design features,including but not limited to: 1) providing forpedestrian and bicycle connectionsthrough the cul-de-sac, or 2) theinterconnection of the turnaround of thecul-de-sac with an adjacent local Street ,should be considered in order to provideaccess to adjacent streets or to adjacentland uses such as open space, parks,trails, or commercial DesignDesign Standardsb.
















