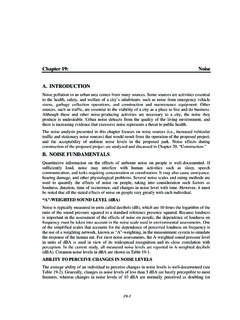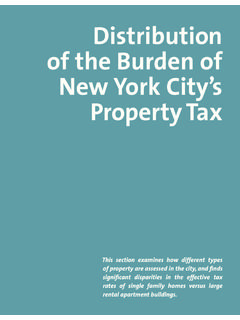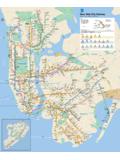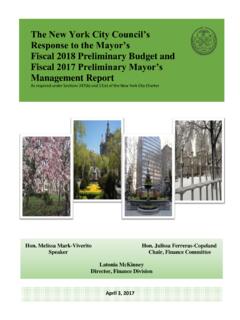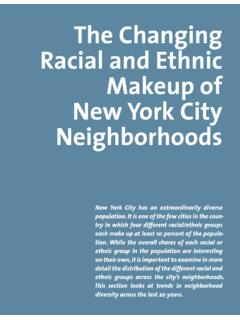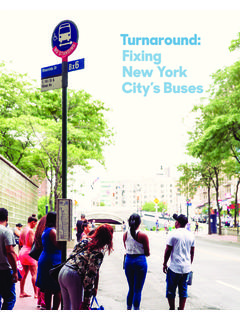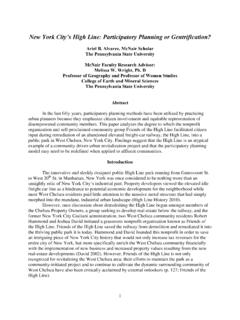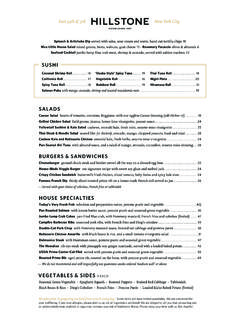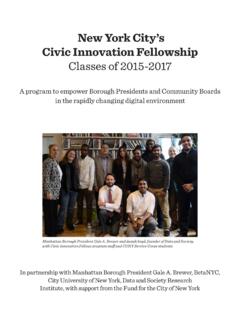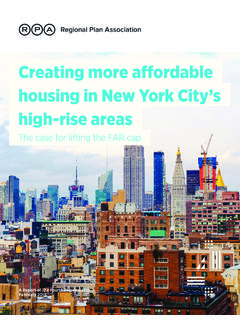Transcription of Street Tree Planting Standards for New York City
1 Street Tree Planting Standards for New york city 2016 city of New york Parks and Recreation 1 Bill de Blasio, Mayor Mitchell J. Silver, FAICP, Commissioner 2 Table of Contents Ta ble of Street Tree Planting Requirements f or New Buildings .. 4 Design Spacing Requirements .. 5 Tree Pit Dimensions .. 5 Grouped Plantings .. 6 Species Selection .. 6 Structural Soils .. 6 Soil Cells (Silva Cells) .. 6 Permeable Pavement or Pavers .. 6 Bios wales / Green 7 Plant Pest Control Asian Longhorned . 7 Plants.
2 7 Backfill .. 8 Mulch .. 9 9 Planting Planting Seasons .. 10 Installation .. 10 Tr ee Wrap .. 11 Staking .. 11 Pruning .. 11 12 Mulching .. 12 Se asonal 12 12 Other Maintenance Activities .. 12 3 Guarantee 13 Tr ee Replacement .. 13 Vandalism .. 13 13 Tr ee Pit 13 Tr ee Grates .. 14 Pavers .. 14 Other .. 14 15 Appendix A .. 15 Appendix B .. 19 Appendix 22 Appendix 24 Appendix E .. 30 Appendix F .. 31 Important Note: Al l p e r m i t h o l d e r s a r e e x p e c t e d t o b e f a m i l i a r w i t h a n d t o p l a n t i n a c c o r d a n c e w i t h N Y C P a r k s S t a n d a r d s.
3 D e t a i l e d P a r k s a p p r o v e d s p e c i f i c a t i o n s m a y b e a v a i l a b l e . As k y o u r N Y C P a r k s F o r e s t e r f o r f u r t h e r d e t a i l s w h e n a p p l y i n g f o r o r r e q u e s t i n g a p e r m i t . A l l p e r m i t r e q u e s t m u s t b e m a d e u s i n g t h e n e w T r e e W o r k P e r m i t a n d P l a n Rev i e w A p p l i c a t i o n f o u n d a t t h e f o l l o w i n g l i n k : 4 Introduction The mission of Forestry, Horticulture, and Natural Resources is to protect, restore, expand and manage New york city s green spaces and natural areas to maximize the benefits for environmental and community heal th and resilience.
4 Overview Street trees are importa nt to our quality of life in the city . They are living elements of our stree t infrastructure. Located on the public right-of-way, they provide cooling shade, cleaner air, and more beautiful urban streetscapes. Trees confer important aesthetic and ecological benefits to city residents as well. Plants in the urban landscap e, however, face a variety of environmental an d physical stresses including pedestrian and vehicular traffic, soil compaction, air pollution, and drought. Some of t he k ey factors to maximize long-term plant survival are proper handling, careful Planting , and immediate and continued aftercare.
5 Al l trees planted on the public right-of-way are under the jurisdiction of the Department of P arks & Recreation as property of the city of New york . A valid tr ee Planting permit must be obtained in order to plant on the public right-of-way, and plantings must be done in accordance with the agency s c urrent Street tree Planting Standards . Any tree work improperly performed or otherwise not in accordance with these specifications may be subject to remedial work at t he tree work entity s expense, and/or additional penalties. Street Tree Planting Requirements for New Buildings All new buildings and all enlargements exceeding 20 percent of the floor area must provide one new stree t tr ee f or every 25 feet of building road frontage.
6 These requirements must be satisfied for t he builder to obtain a Certificate of Occupancy from t he Departmen t of Buildings (DOB). All jobs pre-filed with DOB after May 3, 2010 are required to undergo a Parks Plan Review before any pe rmits or tree fund invoice can be issued. 5 Design Requirements Spacing Requirements The following requirements shall be followed when siting tree p its along sidewalks. These guide lin es generally follow regulatio ns o f other agencies with jurisdiction o r infrastructure on the right-of-way. These requirements are design a nd tree species dependent.
7 The American with Disabilities Act (ADA) guidelines must also be followed. a. Do not plant in front of building entrances in order to permit easy access by the Fire Department. b. Do not plant within bus stops. c. Do not plant within no standing zones d. Do not plant directly over DEP water mains less than 20 inches in diameter. e. Minimum horizontal distance from DEP water main to tree trunk is 6 feet. f. Minimum distance between trees (trunk to trunk) shall be 20 feet to 30 feet, depending upon the tree species and other local conditions. g. Minimum distance from a streetlight or utility pole to the tree trunk is 25 f eet (this may vary with tree species).
8 H. Minimum distance from a stop sign to the tree trunk is 30 feet. i. Minimum distance from other traffic signs to the tree trunk is 6 feet. j. Suggested distance from a parking meter back to tree trunk shall be no more than 5 feet, to allow for the swing of c ar doors. k. Minimum distance from a gas or water valve to the edge of the pit is 2 feet. l. Minimum distance from an oil fill pipe to the edge o f the pit is 4 feet. m. Minimum distance from the edge o f a coal chute to the edge o f the pit is 2 feet. n. Minimum distance from a fire hydrant to the edge o f the pit is 3 feet.
9 O. Minimum distance from a curb cut or driveway to the edge o f the pit is 2 feet and to the tree trunk is 7 feet. p. Minimum distance from the corner o f a Street intersection to the tree trunk is 40 feet. q. Minimum distance from the edge o f the pit to any opposite obstruction (building wall, stoop, railing, property line etc.) is from 4 to 6 feet, depending upon local conditions and the amount of sidewalk traffic. r. All tr ee pits must be contiguous to the Street curb (except as noted below, or with the permission of the Forester). s. Trees may be planted on either side of sidewalks (if any exist) in lawn areas where there is sufficient room between the property line and the Street curb.
10 Additional design or spacing requir ements may be imposed at the discretion of the P arks Forester reviewing your application depending o n the location and site conditions. Tree Pit Dimensions Tr ee pits should be as large as possible to allow fo r ample growing space for the tree s r oots and to reduce the likelihood of future sidewalk lifting. T he standard Street tree pit size is 5 feet by 10 feet. The overall width of a sidewalk can limit the size of a tree pit. Where a 5 feet by 10 feet tree pi t is not possible, alternate dimensions must be approved by t he Forester.


