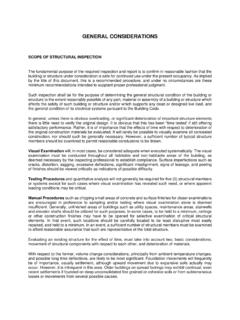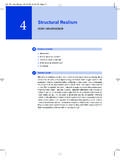Transcription of Structural Desktop Users Manual
1 Structural Desktop Users Manual Version 2008 Structural Desktop , Inc. All rights reserved. Structural Desktop Users Manual Structural Desktop Users Manual 2008 Structural Desktop , Inc. All rights reserved. Structural Desktop , Inc. reserves the right to revise and improve its products as it sees fit. This publication describes the state of this product at the time of its publication, and may not reflect the product at all times in the future. Structural Desktop makes no warranty, express or implied, as to the suitability of the software for any specific project, nor suggests substitution of software for good engineering practice and careful checking of results, drawings and documents created by this software. Structural Desktop Registered, Patent and Trademark Office Structural Desktop , Incorporated Autodesk, Inc., Autodesk, AutoCAD, AutoCAD Architectural Desktop and ObjectARX are registered trademarks or trademarks of Autodesk, Inc.
2 Is a registered trademark or trademark of Research Engineers International, a division of netGuru, Inc. GT STRUDL is a registered trademark of the Computer-Aided Structural Engineering Center, Georgia Institute of Technology RISA as applied to Structural engineering software is a trademark of RISA Technologies. SAP2000 is a product and trademark of Computers and Structures Inc. Structural Desktop Users Manual Contents Introduction Chapter 1 - Fundamental Concepts Chapter 2 - Model Creation Chapter 3 - Display, Viewing and Selection Chapter 4 - Modifying Members Chapter 5 - Complex Members Chapter 6 - Element Modification Commands Chapter 7 - Complex Elements Chapter 8 - Creating Grid Lines and a Material Report Chapter 9 - Creating Drawings and Output Chapter 10 - Other Functions Appendices Index 2008 Structural Desktop , Inc. All rights reserved. Structural Desktop Users Manual INTRODUCTION The Program Book's Intent Object Modeling Features The Program The purpose of Structural Desktop is to convert Structural information from a single model to Structural Contract Documents.
3 Since different Structural engineering offices have different flows of information, Structural Desktop works either with or without analytical/design software. Designs, drawings and material reports are placed firmly in the hands of the engineer. Structural Desktop can be used to: Move models created in CAD packages into analytical files Move models from analytical files into Structural Desktop Create drawings, models, and material reports from the Structural Desktop Model This independent approach permits maximum flexibility in the flow of engineering information in your office. Structural Desktop was written by Structural Desktop , Incorporated and, with the release of Version 4, is designed to run within three different generations of AutoCAD. There are three separate installation programs on each disk sold. One installation will install a version of Structural Desktop compatible with AutoCAD 2000, 2000i, and 2002. Another is compatible with AutoCAD 2004, 2005 and 2006.
4 The final compilation of the program is compatible with AutoCAD 2007 and later versions using the same compilation criteria. Structural Desktop contains Structural members from the American Institute of Steel Construction (AISC), Steel Joist Institute (SJI), Light Gage Structural Institute (LGSI), American Iron and Steel Institute (AISI) and the Prestressed Concrete Institute (PCI). Prismatic sections and plate elements are also supported. Key aspects of Structural Desktop are the ability to automate the drawing of Structural objects and to create and read Analytical/Design files. These allow the Structural Engineer to utilize all the information created in the Analytical/Design phase with speed and accuracy and eliminates the Manual transfer of design information to a drawing. Structural Desktop LT serves the drafting needs of the designers, draftspersons, Architects, and Engineers. Structural Desktop LT does not read or write analytical files, but contains all of the other features and functionality of Structural Desktop to run within AutoCAD.
5 Structural Desktop LT is fully compatible with Structural Desktop files, and vice versa. Both will work with DXF files from other software and with DWG files from AutoCAD, AutoCAD LT, or Architectural Desktop as a starting point. 2 The final products of both programs are 100% AutoCAD drawings, the output drawings of either may be inserted, x-referenced, or combined with other files in any way that any other AutoCAD drawing may be used. Book's Intent The intent of the Structural Desktop Manual is to give you reference information on the procedures, functions, and commands of Structural Desktop . As you become more familiar with the program, more advanced features will begin to be easier to understand. Structural Desktop was created by Structural engineers to be utilized by Structural engineers, designers and draftsmen in the development of Structural contract documents. The Structural Desktop Tutorial will take you through a step-by-step process of a Structural project from analysis to the development of Structural contract documents.
6 We strongly recommend following the step-by-step procedure established in the tutorial until you are comfortable with the program. In AutoCAD there are many ways to complete a set of drawings for a project, and this is also true of Structural Desktop . Once you have completed the tutorial, you will be ready to experiment with different commands and procedures for creating contract documents utilizing the power of AutoCAD combined with Structural Desktop to fully compliment the workflow of your office standards. Object Modeling Features The objects that are automatically drawn by Structural Desktop include the following Structural entities: TABLE SECTIONS Structural Steel Sections (AISC or British Standard Sections) o Wide Flanges and similar sections (W, M, S, HP or UC, UB, UP) o Steel Tee Sections (WT, ST, MT or UCT, UBT, UPT ) o Channels and Misc. Channels o Angles o Double Angles o Rectangular and Square Tubes o Hollow Steel Structural Sections o Pipe, from a Table or Custom Joist and Joist Girders (SJI) (American Tables Only) Light-Gage Sections (LGSI & AISI) (American Tables Only) o C, CS, CU o Z, ZS, ZU o HU 3 Pre-stress Concrete (PCI) (American Tables Only) o L's o Inverted Tees CUSTOM SECTIONS Prismatics (round or rectangular) in steel, aluminum, concrete, and wood Three or Four edged Elements in steel, aluminum, concrete, and wood.
7 Tapered I-Sections defined by depth at start and end, with custom depth and width of top and bottom flanges and web thickness. Tapered Tubes defined by depth at start and end, with custom thickness and with 4, 6, 8, 12, and 16 sides, or round. Custom Piles, defined by depth at start and end, solid ) in steel, aluminum, concrete, and wood. Double Tees created from Elements, with variable Leg depth and spacing. 4 CHAPTER 1 - Fundamental Concepts The objective of this chapter is to help you understand the following concepts: The basic process of Structural Desktop . The terminology used in Structural Desktop . Commands in the Shortcut Menu. The AutoCAD World Coordinate System. The files used and needed in Structural Desktop . The Structural Desktop Process The objective of Structural Desktop is to assist you, the engineer, to connect your analytical/design model to final drawings and contract documents. The analytical/design model contains the physical information required for analysis.
8 The Structural Desktop model represents actual relationships of the Structural components required for construction. The Structural Desktop Program links the two, giving you many options, simple commands, and a powerful program. You can begin by: Creating a model in Structural Desktop using AutoCAD and any information and drawing files you have. You can create analytical files from that model. - OR - Creating a model in your familiar analytical program through their methods. Performing your analysis consists of adding information on loads, design codes, and other criteria specific to an analytical package. Once you have completed your Structural analysis and your data file fulfills your design requirements: Create a Structural Desktop model from your analytical file. Modify the analytical file to true-length members in their correct relative positions. Create the plan views, elevations and sections required for construction documents. Complete dimensions, annotations and notes in AutoCAD and plot.
9 5 Structural Desktop can be used before and after your analysis phase. By applying the full power of AutoCAD, you can create complex models more quickly and accurately using only the LINE command, or every tool AutoCAD provides. After you have performed your analysis, Structural Desktop is an aid to getting finished drawings from the information you have in the analytical/design file. It does not finish drawings for you and it does not perform the analysis. What Structural Desktop does do for you is create sharp, professional, and accurate drawings from a model. Structural Desktop gives you the tools to create and adjust that model, as quickly as possible, from the centroid model you create for analysis/design OR from simple lines and faces drawn in AutoCAD. For use before analysis, Structural Desktop includes: A line generator that works to create lines in a rectilinear building pattern, that can be used again and again to lay out the basic outlines of a building with different modules.
10 The full freedom to adjust the model and add any lines, stretch, copy and mirror lines until your model is ready to become a Structural Desktop model. Output of the model in , GT STRUDL, RISA 3D, or SAP 2000 one or all four. Provided tables with Joists, C's and Z's, and concrete members that can be used for analysis and loading within , GT STRUDL, and RISA 3D and for drawing purposes when you return the data file to Structural Desktop . After analysis, Structural Desktop includes: Top of Member commands to establish finished floor levels. Sloping commands to line up roof members. Viewing commands to isolate the members by member number or location as well as through layer techniques integral to AutoCAD. Creation of 3D and 2D drawings of all or part of a structure, ready to be completed or passed on to a draftsman using AutoCAD alone. Creation of Material Reports grouping and summarizing Steel and Concrete as simple text files for use in any word processor.






