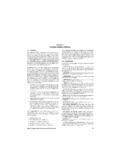Transcription of STRUCTURAL NOTES & P A R T N E R S, P L L C
1 S001 STRUCTURAL NOTESDRAWING INDEXSTRUCTURALABBREVIATIONSAFF Above Finished FloorALT. AlternateARCH. Architect/ArchitecturalBLDG BuildingBRG BearingB or BOT. BottomB/xxx Bottom of Something, B/FTGCJ Contraction/Construction JointCL CenterlineCLR ClearCMU Concrete Masonry UnitCOL. ColumnCONC. ConcreteCONN. ConnectionCONT. ContinuousCOORD. CoordinateDBL DoubleDIA. DiameterDL Dead loadDP Drilled PierDWG, DWGS Drawing(s)EA. EachEE Each EndEF Each FaceEW Each WayEJ Expansion JointEL.
2 ElevationEQ. EqualELEV. ElevatorEMBED. Embedment/EmbeddedEOS Edge of SlabEQUIP. EquipmentEXIST. ExistingEXP. ExpansionEXT. ExteriorF/xxx Face of Something, F/BEAMFDN FoundationFIN. FinishedFLG FlangeFLR or FL. FloorFS Far SideFT FeetFTG FootingFV Field VerifyGA. GageGALV. GalvanizedHDD HeadedHORIZ. HorizontalINFO. InformationINT. InteriorJT JointJST JoistK KipsKSI Kips per square inchKSF Kips per square footLBS or # PoundsLL Live LoadLLH Long Leg HorizontalLLO Long Leg OutLLV Long Leg VerticalMPE Mechanical, Plumbing and ElectricalMFR ManufacturerMATL MaterialMAX.
3 MaximumMECH. MechanicalMIN. MinimumMISC. MiscellaneousNo. or # NumberNS Near SideN/A Not ApplicableNTS Not to ScaleOPP. OppositePART. Partial, or PartitionPL PlatePH PenthousePSF Pounds per square footPSI Pounds per square inchR ReactionRAD. RadiusRD Roof DrainREINF. Reinforcing/ReinforcementREQD RequiredREV. Revision/RevisedRTU Roof Top UnitSECT. SectionSIM. SimilarSPECS SpecificationsSQ. SquareSTD StandardSTIFF.
4 StiffenerSTL SteelSYM. SymmetricalT TopT/xxx Top of Something, T/SLABTHK ThickTYP. TypicalUNO Unless Noted OtherwiseVERT. Verticalw/ Withw/o WithoutWP Work PointWT WeightWWR Welded Wire ReinforcementSTRUCTURAL NOTESTHE STRUCTURAL NOTES DEFINE GENERAL DESIGN AND MATERIAL REQUIREMENTS AND ARE INTENDED TO SUPPLEMENT, BUT NOT REPLACE, THE PROJECT SPECIFICATIONS DESIGN CRITERIA--------------- 1. Building Code: International Building Code, 2006 Edition Building Occupancy Category: IV 2.
5 Design Loads Uniform Live Loads (reduced per Building Code, unless noted otherwise): General Areas 85 psf First Floor Corridors 100 psf Corridors Above First Floor 85 psf Stairs and Lobbies 100 psf Mechanical Rooms 150 psf Roof 20 psf (with ponding loads per Code) Concentrated Live Loads (distributed over an area of square feet, unless noted otherwise): Hospital 1,000 lbs Snow Loads: Terrain Category = C Snow Exposure Factor, Ce = Snow Load Importance Factor, I = Thermal Factor, Ct = Minimum design snow load = 25 psf (with drift loads per Code) Wind Loads: Basic Wind Speed.
6 90 mph Importance Factor = Exposure C Internal Pressure Coefficient = + Exterior Wall Component and Cladding Pressures Component Area Typical Corners (sq. feet) (psf) (psf) <50 50-150 >150 Corner Zone Width, a = 20 feet Roof Component Uplift Pressures Component Area Typical Edge Zone Corner Zone (sq.)
7 Feet) (psf) (psf) (psf) <50 50-100 >100 Edge Zone Width, a = 20 feet Earthquake Loads: Seismic Importance Factor, I = Mapped Spectral Response Accelerations, Ss and S1 = and Site Class: C Spectral Response Coefficients, Sds and Sd1 = and Seismic Design Category: C Basic Seismic-Force-Resisting System: Steel Moment Frame Not Specically Detailed For Seismic Resistance Design Base Shear: kips (Note: includes 2 future floors) Seismic Response Coefficient, Cs = Response Modification Factor, R = Analysis Procedure: Equivalent Lateral Force Procedure 3.
8 Estimated Deflections of Horizontal STRUCTURAL Members Live Load Dead Load --------------- --------------- Floor Members L/480 L/360 Roof Members L/360 or 1" - where L = member span (for cantilevers, L = twice the cantilever length) 4. STRUCTURAL Engineer is not responsible for the design of steel stairs, handrails, curtain wall/window wall systems, precast concrete wall panels, cold-formed metal framing, or other systems not shown in the STRUCTURAL Documents.
9 Such systems shall be designed, furnished, and installed as required by other portions of the Contract Documents. 5. The hospital tower is designed for 2 future floors as indicated on the key plan. GENERAL------- 1. Reference to standards or specifications of technical societies, organiza- tions, or associations, or to codes of local/state authorities, means the latest standard, specification, or code adopted by the date shown on the Drawings, unless specifically noted otherwise. 2. Material, workmanship, and design shall conform to the referenced Building Code.
10 3. For dimensions not shown on the STRUCTURAL Documents, see the Architectural Documents. 4. Contractor responsibilities include, but are not limited to, the following: STRUCTURAL Documents are being released prior to Documents by other disciplines (Architectural, Mechanical, etc.) Coordinate STRUCTURAL Documents with other portions of the Contract Documents as they are released. Architect/ STRUCTURAL Engineer shall be notified of any discrepancy or omission. Verify existing dimensions, elevations, and site conditions before starting work.








