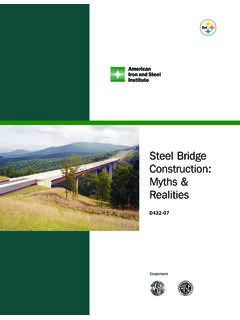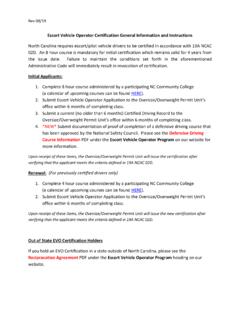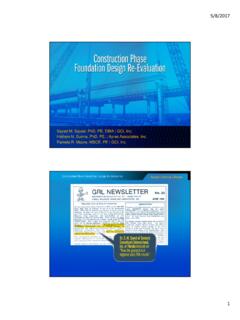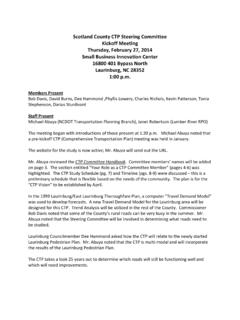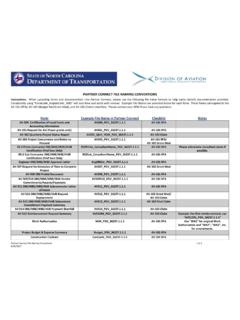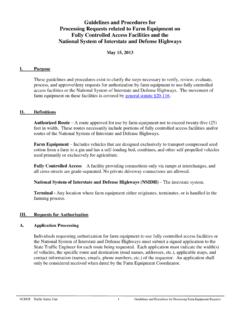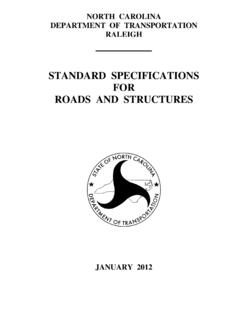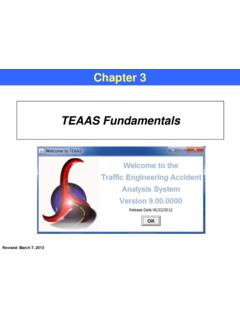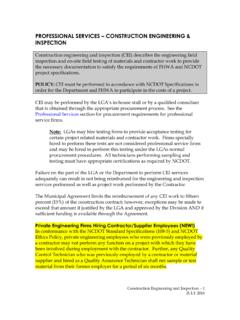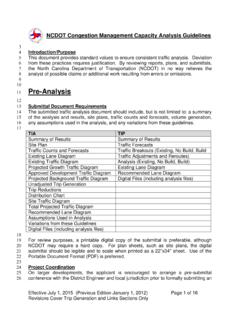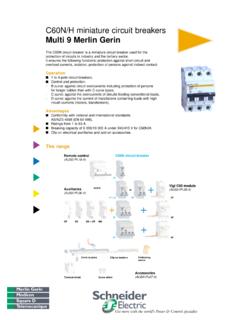Transcription of STRUCTURE DESIGN - DESIGN MANUAL LIST OF FIGURES
1 STRUCTURE DESIGN - DESIGN MANUAL_____LIST OF FIGURES1 PLAN PREPARATION1-1 Plan Assembly Outline 1-2 Accuracy for Plan Sheets 1-3 Drawing Scales 1-4 Line Symbology 1-5 Skew Angle Designation 1-6 Trigonometric Functions1-7 Properties of A Circle1-8 Horizontal Curve/Tangent Offset1-9 Vertical Parabolic Curve - Equal Tangent1-10 Vertical Parabolic Curve - Equal Tangent (Example)2 DESIGN DATA2-1 Seismic Zone LRFD Bridge DESIGN Specifications 2-2 Soil Profile Types2-3 DESIGN Traffic Lane3 MATERIAL4 PRELIMINARY DRAWINGS4-1 Example Preliminary General Drawing (Sheet 1 of 2) 4-2 Example Preliminary General Drawing (Sheet 2 of 2) 4-3 Construction Limits Sketches for Bridges and Culverts 4-4 Example Construction Limit Sketch 4-5 Example Coast Guard Permit Sketch (Drawing 1) 4-6 Example Coast Guard Permit Sketch (Drawing 2) 4-7 Example Coast Guard Permit Sketch (Drawing 3) 4-8 Railroad Erosion Control Detail 5 GENERAL DRAWINGS5-1 Example General Drawing (Plan and Section Views) 5-2 Example General Drawing (Foundation Layout Sketch) 5-3 Example General Drawing (Long Chord Layout) 5-4 Example General Drawing (Location Sketch and Bill of Material)
2 5-5 Example General Drawing (Stream Crossing - Location Sketch)6 SUPERSTRUCTURES6-1 Bridge Superstructure Depth 6-2 Slab DESIGN Table (Slab Depth and A Bars, Sheet 1 of 2) 6-3 Slab DESIGN Table (Slab Depth and A Bars, Sheet 2 of 2) 6-4 Slab DESIGN Table (BBU Depth and B Bars, Sheet 1 of 2) 6-5 Slab DESIGN Table (BBU Depth and B Bars, Sheet 2 of 2) 6-5aLink Slab DESIGN Tables AASHTO Type II6-5bLink Slab DESIGN Tables AASHTO Type III6-5cLink Slab DESIGN Tables AASHTO Type IVSTRUCTURE DESIGN - DESIGN MANUAL_____LIST OF FIGURES6-5dLink Slab DESIGN Tables 63 MBT6-5eLink Slab DESIGN Tables 72 MBT6-6 Suggested Maximum Superstructure Overhangs 6-7 Slab DESIGN Worksheet (Steel Girder) 6-8 Slab DESIGN Worksheet (Prestressed Concrete Girder) 6-9 Skew Limit Guidelines for Precast Concrete Deck Panels 6-10 Vertical Concrete Barrier Rail on Cored Slab 6-11 Vertical Concrete Barrier Rail on Box Beam6-12 Drain Details (Prestressed Concrete Girders)
3 6-13 Drain Connector Details (Steel Girders) 6-14 Drain Connector Detail with Scupper (Prestressed Concrete Girders) 6-15 Drain Connector Detail with Scupper (Steel Girders) 6-16 Section Through Sidewalk6-17 Sidewalk on Cored Slabs6-18 Sidewalk on Box Beams6-19 Permanent Concrete Median Strip on Bridge 6-20 Barrier Rail Details (without Wearing Surface) 6-21 Barrier Rail - End of Rail Details (without Wearing Surface) 6-2242 (1067mm) Barrier Rail Details 6-23 Barrier Rail - End of 42 (1067mm) Rail Details 6-24 Detail for Computing Length of S1 Bar 6-25 Location of Adhesively Anchored Dowels for Barrier Rails 6-26 Example Concrete Barrier Rail Standard 6-27 Concrete Median Barrier Details (for Rigid Pavement) 6-28 Concrete Median Barrier Details (for Rigid Pavement)
4 6-29 Median Barrier Rail Cover Plate Details 6-30 Median Barrier Rail Cover Plate Details 6-31 Bar Types - Concrete Median Barrier 6-32 End Post for Three Bar Rail 6-33 Parapet and End Post for Two Bar Rail 6-34 Parapet and End Post for One Bar Rail 6-35 Parapet and End Post for One or Two Bar Rail 6-35a32" Alaska Rail on a Deck Slab6-35b42" Oregon Rail on a Deck Slab6-35cCurb and End Post for 32" Alaska Rail6-35dCurb and End Post for 42" Oregon Rail6-36 One and Two Bar Metal Rail on Cored Slab Units6-37 One and Two Bar Metal Rail on Box Beam Units 6-37a32" Alaska Rail on Cored Slabs and Box Beams 6-37b42" Oregon Rail on Cored Slabs and Box Beams6-38 Wisconsin DOT Pouring Sequence (Two and Three Spans) 6-39 Wisconsin DOT Pouring Sequence (Any Number of Spans)
5 6-40 Pouring Sequence for Continuous for Live Load Deck Slabs 6-41 Optional Pouring Sequence Prestressed Concrete Superstructure6-42 Transverse Construction Joint in Deck Slab 6-43 Foam Joint Seals for Concrete and Steel Superstructures 6-44 Intentionally Left Blank 6-45 Typical Foam Joint Seal Details 6-46 Sidewalk with Foam Joint Seal 6-47 Sidewalk with Foam Joint Seal Details STRUCTURE DESIGN - DESIGN MANUAL_____LIST OF FIGURES6-48 Sidewalk Cover Plate Details with Foam Joint Seal 6-49 Example Expansion Joint Seal Details Standard (Sheet 1) 6-50 Example Expansion Joint Seal Details Standard (Sheet 2) 6-51 Example Expansion Joint Seal Details Standard (Sheet 3) 6-52 Example Calculations for Movement and Setting at Joint Table and Detail of#4 (#13) J1 Bar6-53 Plan of Expansion Joint Seal at Barrier Rail - Left Side 6-54 Plan of Expansion Joint Seal at Sidewalk - Left Side 6-55 Plan View of Sidewalk Cover Plate for Expansion Joint Seals 6-56 Pavement Marking Alignment Sketch (Example) 6-57 End Bent Joint Details (for Steel Superstructure with Modular Expansion Joint)
6 6-58 Bent Diaphragm Detail (for Steel Superstructure with Modular Expansion Joint) 6-59 Sidewalk Cover Plate Details for Modular Expansion Joint Seals 6-60 Plan of Modular Expansion Joint Seal at Sidewalk - Left Side 6-61 Overlay Type Flow Chart 6-62 Construction Elevations Sketch (Bottom of Slab Example) 6-63 Construction Elevations Sketch (Approach Slab Example) 6-64 Construction Elevations Sketch (Preliminary Header Example) 6-65 Intentionally Left Blank 6-66 Dimensions, Area, and DESIGN Data for Prestressed Concrete Girders(AASHTO Types II through IV)6-67 Dimensions, Area, and DESIGN Data for Prestressed Concrete Girders(AASHTO Types V and VI, Modified Bulb Tees)6-68 Details for Type II Prestressed Concrete Girder Without Notch 6-69 Details for Type III Prestressed Concrete Girder Without Notch 6-70 Girder Layout Sheet (Example) 6-71 Top of Slab Reinforcement Layout (Continuous for Live LoadDeck Slab with Precast Concrete Deck Panels)6-72 Top of Slab Reinforcement Layout (Continuous for Live LoadDeck Slab with Metal Stay-in-Place Forms)6-73 Buildup over Prestressed Concrete Girder 6-74 Section Through Bent Diaphragm (Prestressed Concrete Girders)
7 6-75 Typical Joint Seal Detail6-75aTop Flange clip Details (Modified Bulb Tees)6-76 Half-Sections Through Bent Diaphragm 6-77 Bent Diaphragm Blockout Detail 6-78 Typical Intermediate Diaphragm for Prestressed Concrete Girders(AASHTO Types II through IV)6-79 Typical Intermediate Diaphragm for Prestressed Concrete Girders(AASHTO Types V and VI, Modified Bulb Tees)6-80 Grouted Recess for End of Tie Rod 6-81 Cored Slab Properties 6-81aCored Slab Properties6-81bCored Slab Properties6-82 Cored Slab Typical Section (Example) 6-83 Cored Slab Span Layout (Example) 6-84 Cored Slab with Barrier Rail Details (Example) 6-85 Part Plan End of Cored Slab Unit 6-86 Grouted Recess at End of Post-Tensioned Strand for Cored Slabs 6-86aGrouted Recess at End of Double Post Tensioned Strands for Cored SlabsSTRUCTURE DESIGN - DESIGN MANUAL_____LIST OF FIGURES6-87 View of Cored Slab Superstructure6-88 Box Beam Properties 6-88aBox Beam Properties6-89 Plan View of Box Beam Superstructure Units6-90 Slab and Buildup Dimensions (Steel Girders) 6-91 Top Flange clip Details 6-92 Typical Flange and Web Butt Joints 6-93 End Bent Joint Details (Steel Girders)
8 6-94 Section Through Bent Diaphragm 6-95 Bent Diaphragm for Rolled Beams Through 27 in (690 mm) 6-96 Bent Diaphragm for Rolled Beams 30 in (760 mm) Through 33 in (840 mm)6-97 Bent Diaphragm for Rolled Beams 36 in (920 mm) 6-98 Bent Diaphragm for Plate Girders Through 48 in (1220 mm) 6-99 Bent Crossframe for Plate Girders More Than 48 in (1220 mm) WithoutLateral Bracing6-100 Bent Crossframe for Plate Girders More Than 48 in (1220 mm) WithLateral Bracing6-101 Connector Plate Details 6-102 Intermediate Diaphragm for Rolled Beams Through 27 in (690 mm) 6-103 Intermediate Diaphragm for Rolled Beams 30 in (760 mm)Through 33 in (840 mm)6-104 Intermediate Diaphragm for Rolled Beams 36 in (920 mm) 6-105 Intermediate Diaphragm for Plate Girders Through 48 in (1220 mm) 6-106 Intermediate Diaphragm for Plate Girders 49 in (1245 mm)Through 60 in (1525 mm)6-107 Optional Intermediate Crossframe for Plate Girders More Than60 in (1525 mm) Without Lateral Bracing6-108 Intermediate Crossframe for Plate Girders More Than 60 in(1525 mm) Without Lateral Bracing6-109 Intermediate Crossframe for Plate Girders More Than 60 in(1525 mm)
9 With Lateral Bracing6-110 Typical Lateral Bracing Details 6-111 Typical Lateral Bracing Details at Intermediate Stiffeners 6-112 Stiffener Details 6-113 Weld Termination Details6-114 Web Stiffener or Connector Plate Weld Detail 6-115 Gusset Plate Details 6-116 Shear Connectors 6-117 Typical Field Splice Details 6-118 Charpy V-Notch Tests for Continuous Plate Girders6-119 Integral End Bent Details (Steel Superstructure)6-120 Alternate Integral End Bent Details (Steel Superstructure)6-120aSole Plate Details for Alternate Integral End Bents6-121 Integral End Bent Details (PCG Superstructure)6-122 Integral End Bent Details (PCG Superstructure)6-123 Integral End Bent Details (PCG Superstructure)6-124 Temperature Setting Detail 6-125 Disc Bearing DESIGN Data 6-126 Disc Bearing Setting Details (Curved Girder Example) 6-127 Intentionally Left Blank STRUCTURE DESIGN - DESIGN MANUAL_____LIST OF FIGURES6-128 Intentionally Left Blank 6-129 TFE Bearing Details 6-130 Fixed Bearing Assembly Details 6-1
