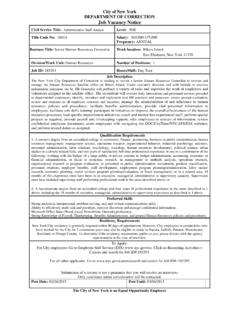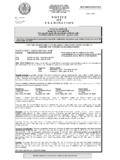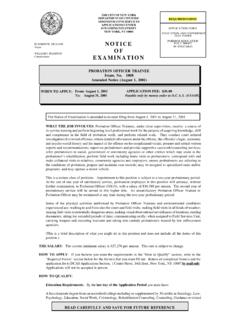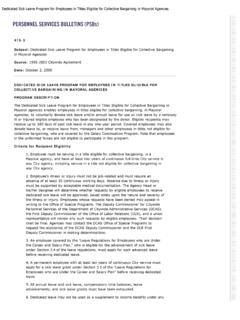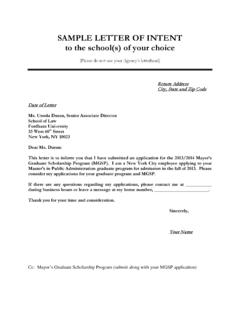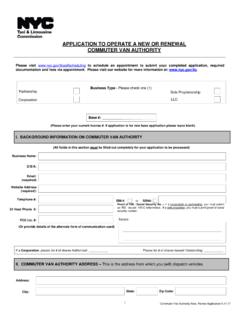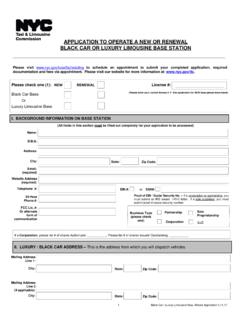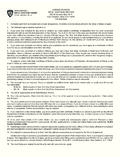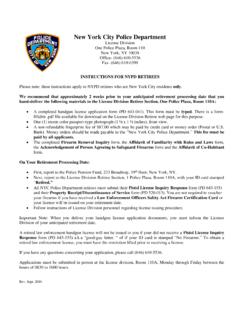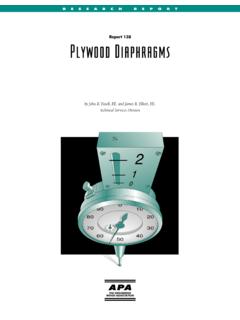Transcription of SUBCHAPTER 10 611.1 Conveying Concrete by …
1 Title 27 / SUBCHAPTER 10227 SUBCHAPTER 10 structural WORKTABLE OF CONTENTS[Sub-Art. Art. or Sec.]* or Sec**[ ]Art. 1 Scope and GeneralRequirements[ ]580 Scope[ ]581 Standards[ ]582 Definitions[ ]583 Plans[ ]584 Permits[ ]585 General Requirements[ ]586 Materials and Methods ofConstruction[ ]587 Fire ProtectionRequirements to Apply[ ]588 Use of Used andUnidentified Materials[ ]589 Equivalent Systems of Design[ ]590 Deferred Detailing[ ]Art. 2 structural Design-GeneralRequirements[ ]591 Stability[ ]592 Bracing[ ]593 Secondary Stresses[ ]594 Combination of Loads[ ]595 Deflection Limitations[ ]Art. 3 Adequacy of the StructuralDesign[ ]596 General[ ]597 Questionable Construction[ ] 598 Core Tests of ConcreteConstruction[ ]599 Load Tests[ ] Art.
2 4 Masonry[ ]600 General Requirements[ ]601 Identification[ ]602 Inspection[ ] Art. 5 Concrete [ ]603 General Requirements[ ]604 Identification of Metal-Reinforcement[ ]605 Mixes[ ]606 Documentation[ ]607On-Site Inspections[ ]608 Admixtures[ ]609 Licensed Concrete TestingLaboratories[ ]610 Short-Span Concrete Floorand Roof ConstructionSupported on Steel Beams[ ]611 Pneumatically Concrete byPumping Methods[ ]612 Formwork[ ]613 Concrete Utilizing PreplacedAggregate and Prestressed PrecastConcrete Construction[ ] Art. 6 Steel[ ] 614 General Requirements[ ] 615 Identification[ ] 616 Quality Control[ ] Art. 7 Wood[ ] 617 General Requirements[ ] 618 Identification[ ] 619 Use of Non-Stress Grade Wood[ ] 620 Quality Control[ ] 621 General ConstructionRequirements[ ]622 Empirical Provisions in Lieuof Design[ ]623 Heavy Timber Construction(Construction Class II-A)[ ] 624 Construction Methods[ ] Art.
3 8 Aluminum[ ] 625 General Requirements[ ] 626 Identification[ ] 627 Quality Control[ ] 628 Erection[ ]Art. 9 Reinforced Gypsum Concrete [ ] 629 General Requirements[ ]630 Identification of MetalReinforcement[ ] 631 Limitations of Use[ ]Art. 10 Thin Shell and Folded-PlateConstruction[ ] 632 General Requirements[ ] 633 Analysis[ ] 634 Thin Concrete Shells[ ]Art. 11 Suspended Structures[ ]635 General Requirements[ ]636 Suspenders[ ]637 Tests of Materials for BridgeWire Suspenders [ ]638 Tests of Materials for OtherTypes of Suspenders[ ]639 Design[ ]640 Fittings for Wire CableSuspenders[ ]641 Construction[ ]642 Protection of Suspenders[ ] Art.
4 12 Glass Panels[ ] 643 Scope[ ] 644 Support for Glass Panels[ ] 643 Glass Requirements[ ] 646 Thickness of Glass[ ] 647 Special GlassesTitle 27 / SUBCHAPTER 10228[ ]648 Installation of Glass Panels[ ]649 Protection of Glass Panels[ ]650 Deflection of Support[ ] 651 Panels Subject to HumanImpact Loads* C26 omitted from section numbers in this column.** 27 omitted from section numbers in this OF TABLEST able of Materials and Assemblies10-2 Inspection of Methods of Construction10-3 Minimum Cement Factor10-4 Nailing Schedule10-5 Minimum Weights of Coating-Bridge Wire,Zinc-Coated, for Bridge Strand and BridgeRope Constructions10-6 Probability of Breakage for Glass Panels10-7 Maximum Area of Glass10-8 Multiplying Factors for Various Types ofGlass10-9 Requirements for Glass Panels Subject toImpact LoadsARTICLE 1 SCOPE AND GENERALREQUIREMENTS [ ] 27-580 Scope.
5 -The provisions of thissubchapter, supplemented by the additional requirements ofsubchapter eleven of this chapter, shall establish minimumrequirements for materials, designs, and construction to beused for all structural elements in buildings. In addition,within special flood hazard areas and below the regulatoryflood datum, as described in article ten of SUBCHAPTER fourof this chapter, materials, designs and construction requiredfor structural elements by reference standard RS 4-5 shallbe applicable. [ ] 27-581 Standards. -The provisions ofreference standard RS-10 shall be a part of this SUBCHAPTER . [ ] 27-582 Definitions. -For definitions tobe used in the interpretation of this SUBCHAPTER , seesubchapter two of this chapter.
6 [ ] 27-583 Plans. -For the requirementsgoverning the filing of plans and the work to be shownon the plans, see SUBCHAPTER one of this chapter. [ ] 27-584 Permits. -For the requirements governing equipment work permits andequipment use permits, see SUBCHAPTER one of this chapter. [ ] 27-585 General requirements. -For purposes of this code, the structural elements of abuilding shall normally include all floor, roof, and wallframing members and slabs (but not including slabs-on-grade); all piers, walls, footings, piles, and similarelements of the foundation; and all other elements of bothfoundation and superstructure which, in engineeringpractice, are proportioned on the basis of calculated doubt exists as to the structural nature of an element,the provisions of this SUBCHAPTER , and of SUBCHAPTER elevenof this chapter, shall be deemed to apply only to an elementin which the materials are stressed in excess of thirty-threeand one-third percent of the allowable stress values(without increase for infrequent stress conditions) for suchmaterial in its proposed use, or to an element whereinpublic safety would be involved in the event of excessivedistortion under the applied loads.
7 [ ] 27-586 Materials and methods of construction. -Materials and methods of construction used in the manufactureand/or placement of structural elements in a building shall besubject to the requirements of article seven of SUBCHAPTER oneof this chapter, the inspection provisions established in tables10-1 and 10-2 and the detailed requirements of articles fourthrough twelve of this SUBCHAPTER and article thirteen ofsubchapter eleven of this chapter. [ ] 27-587 Fire protection requirementsto a material or method of constructionin a specific use is required to provide fire protection aswell as structural adequacy, the material or method ofconstruction shall meet both specified requirements.
8 [ ] 27-588 Use of used and unidentified utilization of used materials and unidentified or ungradedmaterials shall be limited to non- structural elements, except:(a) Such materials (or elements) may be reused, orcontinued in use, at stress levels to which the materialsor elements were subjected in the previous construction,or at load capacity as demonstrated by load testprocedures as described in subdivision (a) of section27-599 of article three of this SUBCHAPTER .(b) Unidentified materials may be graded by therecovery and test of representative samples, or by othermeans satisfactory to the commissioner.(c) Used materials shall be considered to be gradedwhere the grade is clearly indicated on the approvedplans for the existing construction and may be used atthe allowable stress levels for that grade of like materialas established in the building code in force at the timethe plans for the existing construction were approved.
9 [ ] 27-589 Equivalent systems of design. - Nothing in this SUBCHAPTER shall be construed toprohibit the use of any system of design, alternate tothose indicated, provided that it can be demonstrated tothe satisfaction of the commissioner that such system ofdesign will provide a factor of safety against structuralTitle 27 / SUBCHAPTER 10229failure consistent with the requirements of articles fourthrough twelve of this SUBCHAPTER , fire safety inconsonance with the requirements of subchapters threethrough eight of this chapter, and such other characteristicspertinent to the safety of life, health, and property asprescribed in this SUBCHAPTER or as may be required bythe commissioner.
10 (a) Alternate or equivalent materials or methods ofconstruction shall be subject to the provisions of section27-133 of article seven of SUBCHAPTER one of this chapter. [ ] 27-590 Deferred detailing. -Where structural elements are normally detailed on shop orworking drawings, the application for the permit shall sostate, and issuance of the permit shall be conditioned uponfuture submission of such shop or working drawings showingthe approval of an architect or engineer with regard to suchelements, or of a signed statement by an architect or engineerto the effect that such drawings were prepared to his or hersatisfaction. In cases where the detailing of structuralelements has been made on the basis of fire-resistance ratings,load tables, or similar data as given in manufacturer'scatalogues, the application for approval of the plans shall sostate and issuance of such acceptance shall be conditionalupon submission of a statement by the manufacturer, or ofother supporting documentary evidence of accreditationfurnished by the manufacturer, attesting to the accuracy of thedata and stating that such data were derived in conformancewith the provisions of this code.
