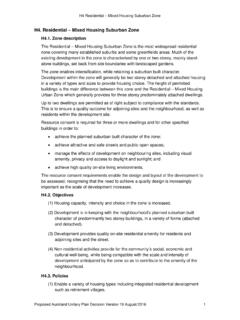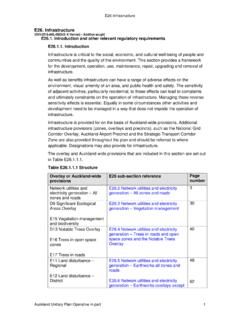Transcription of Subdivision - Urban - Auckland Unitary Plan Operative in Part
1 E38 Subdivision - Urban E38. Subdivision - Urban Introduction Subdivision is the process of dividing a site or a building into one or more additional sites or units, or changing an existing boundary location. Objectives, policies and rules in this section apply to Subdivision in all zones except for the Rural Rural Production Zone, Rural Mixed Rural Zone, Rural Rural Coastal Zone, Rural Rural Conservation Zone, Rural Countryside Living Zone, Rural - Wait kere Foothills Zone, Rural - Wait kere Ranges Zone, Future Urban Zone, and Special Purpose Quarry Zone which are located in E39 Subdivision Rural. Objectives (1) Land is subdivided to achieve the objectives of the residential zones, business zones, open space zones, special purpose zones, coastal zones, relevant overlays and Auckland -wide provisions.
2 (2) Land is subdivided in a manner that provides for the long-term needs of the community and minimises adverse effects of future development on the environment. (3) Land is vested to provide for esplanades reserves, roads, stormwater, infrastructure and other purposes. (4) Infrastructure supporting Subdivision and development is planned and provided for in an integrated and comprehensive manner and provided for to be in place at the time of the Subdivision or development. (5) Infrastructure is appropriately protected from incompatible Subdivision , use and development, and reverse sensitivity effects. (6) Subdivision has a layout which is safe, efficient, convenient and accessible.
3 (7) Subdivision manages adverse effects on historic heritage or Maori cultural heritage. (8) Subdivision maintains or enhances the natural features and landscapes that contribute to the character and amenity values of the areas. (9) Subdivision to protect indigenous vegetation or wetlands is provided for in the residential zones. (10) Subdivision : (a) within Urban and serviced areas, does not increase the risks of adverse effects to people, property, infrastructure and the environment from natural hazards;. (b) avoids, where possible, and otherwise mitigates, adverse effects associated with Subdivision for infrastructure or existing Urban land uses; and Auckland Unitary Plan Operative in part 1.
4 E38 Subdivision - Urban (c) maintains the function of flood plains and overland flow paths to safely convey flood waters, while taking into account the likely long term effects of climate change. Policies (1) Provide for Subdivision which supports the policies of the Plan for residential zones, business zones, open space zones, special purpose zones, coastal zones, relevant overlays and Auckland -wide provisions. (2) Require Subdivision to manage the risk of adverse effects resulting from natural hazards in accordance with the objectives and policies in E36 Natural hazards and flooding, and to provide safe and stable building platforms and vehicle access. (3) Require Subdivision design to respond to the natural landscapes by: (a) avoiding building platforms and, where practicable, infrastructure, on identified or dominant ridgelines on sites zoned Residential Large Lot Zone or Residential Rural and Coastal Settlement Zone.
5 (b) locating and designing roads, access and infrastructure in a manner which minimises earthworks; and (c) locating roads and development to follow land contours. (4) Require Subdivision to be designed to retain, protect or enhance scheduled features including those in the Historic Heritage Overlay and Sites and Places of Significance to Mana Whenua Overlay. (5) Provide for Subdivision of residential zoned sites containing indigenous vegetation scheduled in the D9 Significant Ecological Areas Overlay where the significant ecological area is to be protected, and enable the same or a similar number of sites to be created as would be enabled if the site did not contain a significant ecological area.
6 (6) Provide for Subdivision around existing development, and where it enables creation of sites for uses that are in accordance with an approved land use resource consent and where there is compliance with Auckland -wide and zone rules. (7) Provide for minor boundary adjustments which enable a more efficient and effective use of land where there is compliance with Auckland -wide and zone rules. (8) Avoid Subdivision of minor dwellings or converted dwellings not complying with minimum lot size. (9) Require any staged Subdivision to be undertaken in a manner that promotes efficient development. Auckland Unitary Plan Operative in part 2. E38 Subdivision - Urban (10) Require Subdivision to provide street and block patterns that support the concepts of a liveable, walkable and connected neighbourhood including: (a) a road network that achieves all of the following: (i) is easy and safe to use for pedestrians and cyclists.
7 (ii) is connected with a variety of routes within the immediate neighbourhood and between adjacent land areas; and (iii) is connected to public transport, shops, schools, employment, open spaces and other amenities; and (b) vehicle crossings and associated access designed and located to provide for safe and efficient movement to and from sites and minimising potential conflict between vehicles, pedestrians, and cyclists on the adjacent road network. (11) Require Subdivision to be designed to achieve a high level of amenity and efficiency for residents by: (a) aligning roads and sites for maximum sunlight access where topography and parent site shape allows; and (b) aligning sites to the road to maximise opportunities for buildings fronting the road.
8 (12) Limiting rear sites to places where the site topography, existing boundaries, natural features, or scheduled places will prevent the creation of front sites. (13) Require Subdivision to deliver sites that are of an appropriate size and shape for development intended by the zone by: (a) providing a range of site sizes and densities; and (b) providing for higher residential densities in locations where they are supportive of pedestrians, cyclists, public transport and the viability and vibrancy of centres. (14) Encourage the design of Subdivision to incorporate and enhance land forms, natural features, and indigenous trees and vegetation. (15) Encourage shared vehicle access by way of rear lanes where appropriate to avoid the proliferation of vehicle crossings that: (a) creates adverse effects on the safety of the road and footpath.
9 (b) limits opportunities to plant street trees; or (c) creates inefficiencies in the provision of on-street car parking or areas for bus stops. Auckland Unitary Plan Operative in part 3. E38 Subdivision - Urban (16) Require shared vehicle access to be of a width, length and form that: (a) encourages low vehicle speed environments; and (b) provides for the safety of users of the access and the adjoining road network. (17) Require sufficient road reserves to accommodate the needs of: (a) different types of transport modes;. (b) stormwater networks;. (c) network utilities; and (d) lighting, street furniture, landscaping and reticulated infrastructure in a way that will not create future safety and maintenance issues.
10 Recreation and Amenity Spaces (18) Require Subdivision to provide for the recreation and amenity needs of residents by: (a) providing open spaces which are prominent and accessible by pedestrians;. (b) providing for the number and size of open spaces in proportion to the future density of the neighbourhood; and (c) providing for pedestrian and/or cycle linkages. Infrastructure (19) Require Subdivision to provide servicing: (a) to be coordinated, integrated and compatible with the existing infrastructure network;. (b) to enable the existing network to be expanded or extended to adjacent land where that land is zoned for Urban development; and (c) to enable electricity and telecommunications services to be reticulated underground to each site wherever practicable.






![[CIV-2016-404-002333: Franco Belgiorno-Nettis] …](/cache/preview/5/c/8/9/4/8/0/b/thumb-5c89480b05b74af8de3dfd881b8f281a.jpg)

![J1. Definitions [rps/rcp/rp/dp] - Auckland Council](/cache/preview/d/d/2/a/0/8/d/0/thumb-dd2a08d06e371f3ed80cf4e9fa2dd563.jpg)

