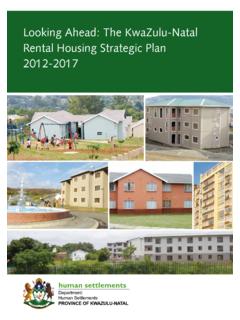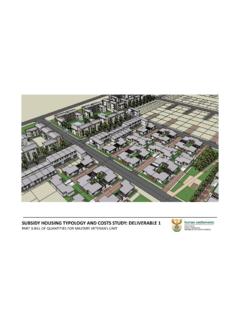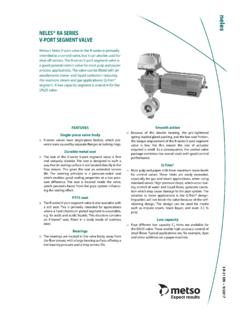Transcription of SUBSIDY HOUSING TYPOLOGY AND COSTS STUDY: …
1 SUBSIDY HOUSING TYPOLOGY AND COSTS STUDY: DELIVERABLE 1 PART 3:BILL OF QUANTITIES FOR MILITARY VETERAN s UNITM ilitary Veterans UnitType 2- 50m UnitQuantityRateAmountEARTHWORKSSECTION NO. 2 Builders WorkBILL NO. 1 EARTHWORKS (PROVISIONAL)The Tenderer is referred to the relevant Clauses in the separate document Model Preambles for Trades (2008 Edition) and the Supplementary Preambles PREAMBLESC arting away of excavated material:Descriptions of carting away of excavated material shall be deemed to include loading excavated material onto trucks directly from the excavations or, alternatively, from stock piles situated on the building CLEARANCE, clearance, etc.:Digging up and removing rubbish, debris, vegetation, hedges, shrubs, bush, etc and trees not exceeding 200mm ,125250T2250 Strip average 150mm thick layer of topsoil and stockpile on ,545250T2250 EXCAVATION, FILLING, ETC.
2 OTHER THAN BULKE xcavation in earth not exceeding 2m deep:Trenches average 800mm deep, including risk of collapse and keeping excavations free of over all excavations for carting away:Surplus material from excavations and/or stock piles on site to a dumping site to be located by the No. 26,572 74 Carried to CollectionRBill No. 1 Earthworks 2-1 Military Veterans UnitType 2- 50m UnitQuantityRateAmountFILLING, with selected material from the excavations and compacted in 150mm thick layers to a density of at least 95% Mod AASHTO maximum density for:Backfilling to trenches, holes, filling supplied by the Contractor, including compaction in 150mm layers to 95% Mod AASHTO density, including scarifying and compaction of existing ground surface to a depth of 150mm:Under ,60715T215 Surface preparation:Compaction of ground surface, including scarifying for a depth of 150mm, breaking down oversize material, adding suitable material where necessary and compacting to 95% Mod AASHTO POISONINGSoil insecticide in accordance with SANS 5859:Under floors etc.
3 Including forming and poisoning shallow furrows against foundation walls etc., filling in furrows and bottoms and sides of trenches No. 22,912 50 Carried to CollectionRBill No. 1 Earthworks 2-2 Military Veterans UnitType 2- 50m AmountEARTHWORKSSECTION NO. 2 Builders WorkBILL NO. 1 Page NoCOLLECTION 2-1746,572 Brought Forward from Page 2-2502,912 Section No. 29,485 24 Carried To Section SummaryRBill No. 1 Earthworks 2-3 Military Veterans UnitType 2- 50m UnitQuantityRateAmountCONCRETE, FORMWORK AND REINFORCEMENTSECTION NO. 2 Builders WorkBILL NO. 2 CONCRETE, FORMWORK AND REINFORCEMENTThe Tenderer is referred to the relevant clauses in the separate document Model Preambles for Trades (2008 Edition) and the following supplementary PREAMBLESCost of tests:The COSTS of making, storing and testing of concrete test cubes as required under clause 7 'Tests' of SABS 1200 G shall include the cost of providing cube moulds necessary for the purpose, for testing COSTS and for submitting reports on the tests to the Principal Agent.
4 The testing shall be undertaken by an independent firm or institution nominated by the Contractor to the approval of the Principal Agent. (Test cubes are measured separately).Formwork:Descriptions of formwork shall be deemed to include use and waste only (except where described as left in or permanent), for fitting together in the required forms, wedging, plumbing and fixing to true angles and surfaces as necessary to ensure easy release during stripping and for reconditioning as necessary before vertical strutting shall be carried down to such construction as is sufficiently strong to afford the required support without damage and shall remain in position until the newly constructed work is able to support to sides of bases, pile caps, ground beams, etc., will only be measured where it is prescribed by the Engineer for design reasons.
5 Formwork necessitated by irregularity or collapse of excavated faces will not be measured and the cost thereof shall be deemed to be included in the allowance for taking the risk of collapse of the sides of the excavations, provision for which is made in No. 210,533 78 Carried to CollectionRBill No. 2 Concrete, Formwork And Reinforcement 2-4 Military Veterans UnitType 2- 50m UnitQuantityRateAmountFormwork to soffits of solid slabs etc., shall be deemed to be to slabs not exceeding 250mm thick unless otherwise CONCRETE CAST AGAINST EXCAVATED SURFACES10 MPa/19mm Concrete:Strip footings foundations including formwork for steps, ,8004T24 UNREINFORCED CONCRETE10 MPa/19mm Concrete:Surface beds on ,8004T24 Apron slabs cast in panels including for rough formwork to edges not exceeding 300mm high or ,9002T22 CONCRETE SUNDRIESF inishing top surfaces of concrete smooth with a wood float:Surface beds, slabs, top surfaces of concrete smooth with a steel float:Surface beds, slabs, etc.
6 (patio)5m brushing of concrete surfaces to expose aggregate:Apron slabs, including for forming channels in No. 210,533 78 Carried to CollectionRBill No. 2 Concrete, Formwork And Reinforcement 2-5 Military Veterans UnitType 2- 50m AmountCONCRETE, FORMWORK AND REINFORCEMENTSECTION NO. 2 Builders WorkBILL NO. 2 Page NoCOLLECTION 2-47810,533 Brought Forward from Page 2-57810,533 Section No. 221,067 56 Carried To Section SummaryRBill No. 2 Concrete, Formwork And Reinforcement 2-6 Military Veterans UnitType 2- 50m UnitQuantityRateAmountMASONRYSECTION NO. 2 Builders WorkBILL NO. 3 MASONRYThe Tenderer is referred to the relevant Clauses in the separate document Model Preambles for Trades (2008 Edition) and the Supplementary Preambles PREAMBLESBRICKWORKS izes in descriptions:Where sizes in descriptions are given in brick units, 'one brick' shall represent the length and 'half brick' the width of a IN FOUNDATIONS (PROVISIONAL)Brickwork in "Big Max" cement bricks in Class II mortar, size 290 x 140 x 90mm:140mm Brick ,99537T237 BRICKWORK IN SUPERSTRUCTUREB rickwork in "Big Max" cement bricks in Class II mortar, size 290 x 140 x 90mm:140mm Brick ,96559T259 Ditto, but in Brick ,02633T233140mm Brick walls in , but in gable No.
7 219,414 00 Carried to CollectionRBill No. 3 Masonry 2-7 Military Veterans UnitType 2- 50m UnitQuantityRateAmountBrickwork reinforcement:75mm Wide reinforcement built in Wide reinforcement built in SUNDRIESP restressed fabricated lintels including necessary temporary supports:90 x 140mm Lintels in lengths not exceeding hoop iron cramps, ties, etc:30 x 1,6mm Roof tie 1,5m long with one end fixed to timber and other end anchored into 600mm deep groove formed in 6 courses of CEMENT WINDOW CILLSF ibre cement cills bedded in class I mortar including metal fixing lugs etc:15mm Thick cills set sloping and slightly No. 21,618 00 Carried to CollectionRBill No. 3 Masonry 2-8 Military Veterans UnitType 2- 50m AmountMASONRYSECTION NO. 2 Builders WorkBILL NO. 3 Page NoCOLLECTION 2-70019,414 Brought Forward from Page 2-8001,618 Section No.
8 221,032 00 Carried To Section SummaryRBill No. 3 Masonry 2-9 Military Veterans UnitType 2- 50m UnitQuantityRateAmountWATERPROOFINGSECTI ON NO. 2 Builders WorkBILL NO. 4 The Tenderer is referred to the relevant clauses in the separate document Model Preambles for Trades (2008 Edition).DAMPPROOFING OF WALLS AND FLOORSOne layer of 375 micron "Consol Plastics Brikgrip DPC" embossed damp proof course:In walls, cills, layer of 250 micron green polyethylene waterproof sheeting (SANS 952-1985 type C) sealed at laps with PVC self-adhesive tape:Under surface No. 26,340 84 Carried To Section SummaryRBill No. 4 Waterproofing 2-10 Military Veterans UnitType 2- 50m UnitQuantityRateAmountROOF COVERINGSSECTION NO. 2 Builders WorkBILL NO. 5 The Tenderer is referred to the relevant clauses in the separate document Model Preambles for Trades (2008 Edition).
9 ROOF COVERINGS, METAL SHEETING AND "Fullhard" corrugated sheeting fixed to timber purlins or rails with 75mm long "El Toro" drive screws, in strict accordance with manufacturer's covering with pitch not exceeding 25 ,70060T260 Labour only for forming crank at centre for ridge capping to suit roof No. 213,671 72 Carried To Section SummaryRBill No. 5 Roof Coverings 2-11 Military Veterans UnitType 2- 50m UnitQuantityRateAmountCARPENTRY AND JOINERYSECTION NO. 2 Builders WorkBILL NO. 6 The Tenderer is referred to the relevant Clauses in the separate document "Model Preambles for Trades" (2008 Edition) and to the Supplementary Preambles incorporated PREAMBLESP refabricated trusses shall be fabricated in a factory by a truss fabricator who has been awarded a Certificate of Competence by the Institute of Timber Construction and is approved by the Principal trusses shall be designed by a registered Professional Engineer in accordance with SABS Code of Practice for Design of Timber complete structure shall be inspected by the truss designer to ensure that the manufacture and erection details have been complied ROOF TRUSSES, softwood:Prefabricated timber roof construction to double pitched roof, including purlins, runners, cleats, etc.
10 , supplied and fixed complete:Trusses for rectangular shaped building, size overall X m on plan (Type 1). , for rectangular shaped building, size overall X on plan (Type 2). , ,5021T2176 x 38mm Wall No. 213,083 47 Carried to CollectionRBill No. 6 Carpentry And Joinery 2-12 Military Veterans UnitType 2- 50m UnitQuantityRateAmountEAVES, VERGES, cement fascia and barge boards:12 x 150mm High density fibre cement fascia and barge boards fixed to purlins with 4mm diameter x 32mm long brass screws counter sunk, including galvanised steel H - Profile jointing ,88731T231 DOORS, Framed ledged braced batten door, hung to steel frames (elsewhere measured):Single door, size 813 x 2032mm , ,6002T2240mm "Hardboard" hollow core flush panel door hung to steel frames (elsewhere measured):Single door, size 813 x 2032mm No. 25,310 27 Carried to CollectionRBill No.















