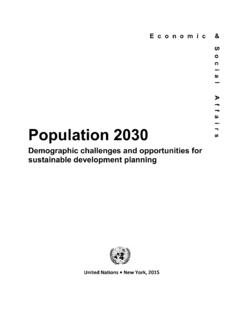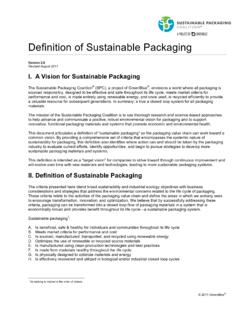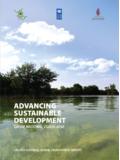Transcription of Supplementary Planning Document: Sustainable Design and ...
1 SPD Sustainable Design and Construction October 2016 Local Plan Supplementary Planning Document: Sustainable Design and Construction Local Plan October 2016 SPD Sustainable Design and Construction October 2016 Local Plan SPD Sustainable Design and Construction October 2016 Local Plan Contents Executive Summary .. 1 Section 1: Background .. 2 Introduction .. 2 Structure and content of this guidance .. 2 How this guidance will be applied .. 3 How this SPD fits within National, Regional and Barnet s Local Plan .. 4 The London Plan, March 2015 and minor alternations to the London Plan March 2016 .. 4 Barnet s Local Plan, September 5 Barnet s Residential Design Guidance .. 6 Monitoring .. 6 Section 2: Sustainable Design and Construction requirements and guidance.
2 7 - Minimum Residential Space Standards .. 7 - Internal Layout and Design .. 8 - Outdoor Amenity Space ..10 - Daylight, Privacy (minimum distance), Outlook and Light Pollution ..11 - Microclimate Wind and Thermal Conditions ..13 - Accessible and Adaptable Dwellings ..14 - Wheelchair User Dwellings ..15 - Energy Use in New Buildings ..16 - Decentralised Energy ..19 - Retrofitting of Existing Buildings ..21 - Water Efficiency ..22 - Waste Strategy ..24 - Air Quality ..27 - Noise Quality ..29 Flood Risk, Sustainable Urban Drainage Systems and Water Quality ..34 - Biodiversity and Habitat Quality ..38 Archaeological Investigation ..40 - Pollution Prevention, Contaminated Land Remediation and Construction Management.
3 41 - BREEAM ..43 - Considerate Constructors Scheme ..44 Section 3: Supporting Information ..45 Feasibility Studies and Associated Supporting Information ..45 SPD Sustainable Design and Construction October 2016 Local Plan Environmental Impact Assessment (EIA) ..45 Appendix 1 List of development Plan Policies ..47 Appendix 2 Glossary ..49 Appendix 3 Monitoring Indicators ..54 SPD Sustainable Design and Construction July 2016 Page 1 Local Plan Executive Summary Following adoption of the Core Strategy and development Management Policies documents in September 2012 Barnet has one of the most up to date Local Plans in the country. With the support of a robust Planning framework with clearly set out priorities of protection, enhancement and consolidated growth, the council is in a strong position to produce more detailed local guidance.
4 Barnet s Sustainable Design and Construction Supplementary Planning Document (SD&C SPD) was first published in 2007 and was subsequently updated in 2013. Its main purpose is to provide clarification on Barnet s local interpretation of Sustainable development in light of national and regional policy and the context of the Three Strands Approach (Protection, Enhancement, Growth). Since 2013, the London Plan has undergone a review with the Further alterations to the London Plan adopted in March 2016. The Government has also established national standards for housing. It is therefore now timely to update the SD&C SPD. The SPD has been revised to focus on the Design standards required for different scales of development as well as the performance standards of buildings.
5 The refocused SPD captures changes on space standards as well as new standards that address accessibility, security, energy, noise and water conservation. SPD Sustainable Design and Construction July 2016 Page 2 Local Plan Section 1: Background Introduction Over the last ten years there has been a growing public and professional awareness of what represents Sustainable Design and construction. This Supplementary Planning Document (SPD) is a response to this wider appreciation of the importance of Sustainable Design and construction, setting out how it should be applied within Barnet. It sets out the technical aspects of the Design standards. Sustainable Design is Design which contributes to the Sustainable development of an area and it should take into consideration the full remit of social, environmental and economic issues.
6 The content of this SPD will help Barnet adapt and respond to climate change, one of the greatest challenges facing the world today. It will also help to ensure the ongoing economic success of London by maintaining the qualities which make Barnet such an attractive place to live, work and visit. This SPD on Sustainable Design and Construction (SD&C) sets out Barnet s technical requirements for environmental Design and construction management. The SPD sets out requirements on air, noise, water, energy, water, waste and habitat quality in order to achieve protection and enhancement of the environment. The SPD requirements are linked to existing national standards and guidance and will be updated in line with emerging opportunities and future policy developments.
7 This SPD expands on the policy approach set out in the Core Strategy and development Management Policies (DMP) development Plan Documents (DPD) and the London has been revised to focus on the essential requirements against which Planning applications for all forms of development in Barnet will be assessed. This revision retains the innovative core of the original Sustainable Design and Construction SPD, retaining the condensed content whilst updating guidance in light of introduction of national housing standards. The aim is to produce a clear, user friendly document which simply states the sustainability and construction related requirements which need to be applied in Barnet. The Mayor of London has provided a considerable amount of detail on the quality and Design of housing to support the London Plan policies which are set out in Housing Supplementary Planning Guidance (SPG).
8 This document will complement the SPG and cross references will be made where appropriate. It also complements Barnet s Residential Design Guidance SPD that provides a clear and consistent message on how we manage change within Barnet s suburbs although this document applies to all forms of development in Barnet, not just residential. Structure and content of this guidance This SPD reflects Barnet s priorities for delivering Sustainable Design and construction. The SPD will therefore not seek to provide detailed guidance on all the factors that should be taken into account in the Design of a new development . Cross references will be set out where appropriate to other relevant guidance. Section 2 sets out essential requirements that will apply to developments in Barnet.
9 The following issues are covered: 1. Minimum residential space standards which are set for different sizes of houses and flats 2. Internal layout and Design for different room types including minimum ceiling heights SPD Sustainable Design and Construction July 2016 Page 3 Local Plan 3. Outdoor amenity space standards which are set for different sizes of houses and flats 4. Daylight, privacy (minimum distance), outlook and light pollution standards and requirements to protect existing and future occupants 5. Microclimate wind and thermal conditions to ensure well designed outdoor spaces around tall buildings 6. Accessible and adaptable dwellings to help people live independent lives in their own homes 7. Wheelchair user dwellings explains the national standard 8.
10 Energy use in new buildings sets out the approach to using energy efficiently 9. Decentralised Energy clarifies when a development needs to connect or provide infrastructure 10. Retrofitting of existing buildings summarises when Planning permission is required for various energy efficiency measures 11. Water efficiency sets out the London Plan requirements 12. Waste strategy explains to the storage requirements for recycling and refuse 13. Air quality sets out when proposals may need to mitigate the impact 14. Noise quality sets out the requirements to protect amenity 15. Flood risk and water quality ensures flood risk is considered 16. Biodiversity and habitat quality provides a commitment to ecology 17. Pollution prevention, contaminated land remediation and construction management ensures these aspects are considered 18.















