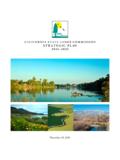Transcription of T H E M I S S I O N / V I S I O N S T A T E M E N T
1 THE MISSION / VISION STATEMENT. ACC Vision Statement Audubon Country Club will be a unique, gated community that is friendly, relevant and innovative for current and future members. We will provide and maintain: a first class, memorable golf experience; a dine here first choice; competitive, high quality facilities and sports programs for all members; all supported by professional management, well trained staff and fiscal- ly responsible club leadership. Achieving this vision will create value for all aspects of our membership experience.
2 ACC Mission Audubon Country Club is a private Club with its primary focus on superior member activities encouraging social interaction to promote a sense of community while maintaining a proven commitment to environmental stewardship. Community Environment Leadership ACC Core Values Welcoming and Unpretentious Membership Mutually Respectful Member Satisfaction Commitment to Governance Transparency Employer of Choice Fiscally Prudent 3. COURTSIDE CAF EXTERIOR. New Courtside Caf Exterior View (Looking East During Sunset View ).
3 Audubon rising to a new . Our Architectural Consultants recommend matching the style of our existing clubhouse for a consistent and unified look. Note the increased outdoor seating below the second floor balcony. Seating outside of the covered area on the pool deck includes dining and cozy fire pit tables. The second floor balcony can accommodate seating, outdoor fitness such as tai chi or yoga, or a small social gathering. 4. COURTSIDE CAF INTERIOR RENDERING. New Courtside Caf Interior View (Looking North).
4 Whatever the weather .. Interior space can be sheltered from outdoors via folding glass doors (open in this view). TVs can be viewed from every angle and amenities include display kitchen, buffet area, ceiling fans, recessed lighting, speakers and timber joist ceiling. Various seating arrangements including tables and banquettes. 5. COURTSIDE CAF INTERIOR/EXTERIOR RENDERING. New Courtside Caf Interior View (Looking West). Same great sunset, only better .. Unobstructed views can be enjoyed under all conditions with screens down, doors closed, or doors open.
5 Infrared heaters will help make this space comfortable at any time of year. Retractable overhead screens will help shield the sun without obstructing the view. 6. COURTSIDE CAF EXTERIOR RENDERING. New Courtside Caf Interior View (Looking Northwest towards Tennis Courts). The great outdoors, with dining, cocktails, and comfort .. The outdoor side of the bar and dining still have great views of the pool, TVs, and the display kitchen. The same ceiling finishes and decor will be utilized in the outdoor area, but retractable screens, shades and infrared heaters will ensure this space can be enjoyed in total comfort.
6 7. FITNESS. View of new Fitness area located on second floor at Courtside Caf . Taking fitness to a higher level . Relocating the fitness center provides several advantages, including an increased capacity allowing twice as many members to utilize the space at the same time. Interactive cardio equipment, new wellness options and better flex rooms for larger classes. Innovative technology to provide activity specific temperature and humid- ity controls throughout the fitness area and rest of the building.
7 This also frees up more than 5,000 square feet of valuable space in the main clubhouse. 8. COURTSIDE CAF - FIRST FLOOR PLAN. NORTH LEGEND. O A. MAIN ENTRY (COVERED). B. MEMBER ELEVATOR. C. ELEVATOR MACHINE ROOM. N D. STAIR TO SECOND FLOOR. E. POOL GATE. P P F. MAIN ENTRY FOYER. M G. SNACK KIOSK / HALFWAY HOUSE. H. ELECTRICAL ROOM. M M I. IT CLOSET. J. INDOOR DINING - 1261 SF (36 SEATS). Q Q J1. BANQUETTES. J2. LOUNGE. K1. INDOOR BAR (11 BAR STOOLS). M M. D K2. OUTDOOR BAR (11 BAR STOOLS). L Q. L. OUTDOOR COVERED DINING (56 SEATS).
8 Q M. OVERHEAD ROLLDOWN SUN/ WIND/. R RAIN/ BUG SCREEN. N. POOL DECK. K2 O. EXISTING POOL TO REMAIN. M M P. FIRE PIT SOFT SEATING AREA. E Q. UMBRELLA DINING. R. STAIR TO TENNIS. C S. STAIR TO CART. K1 Z T. EXPEDITING / DISPLAY KITCHEN AREA. U. COOK LINE. B J. V. KITCHEN BACK OF HOUSE. W. STORAGE. Z1 X. TENNIS VIEWER AREA. J2 J1 J1 Y3 Y. PROSHOP. Y1. PRO'S OFFICE. T Y2. MERCHANDISE STORAGE. Y1 Y3. F&B OFFICE. AB Y2 Z. COVERED POOL ENTRY FOYER. A F Z1. POOL VESTIBULE. HALLWAY. U AB. LADIES WASHROOMS. AC.
9 MEN'S WASHROOMS. AA Y. G. D AC. V. H I W. S X R. 9. COURTSIDE CAF - FIRST FLOOR UTILIZATION PLAN. NORTH. Legend Outdoor Area Back of House Member Areas Circulation 10. COURTSIDE CAF - SECOND FLOOR PLAN. LEGEND. NORTH. A. COVERED FITNESS ENTRY. B. MEMBER ELEVATOR. C. STORAGE. D. STAIR TO LOWER FLOOR. E. RECEPTION / TRAINER'S DESK. F. WAITING AREA. G. STAFF AREA. H. LAUNDRY / UTILITY CLOSET. D I. AEROBICS GALLERY. J. ROOF ACCESS. R K1. SMALL FLOOR EXERCISE. K2. LARGE FLOOR EXERCISE. K3. FLOOR EXERCISE CLOSET.
10 L. WEIGHTS STUDIO. M. CARDIO. N. MEN'S LAVATORIES. N1. URINALS. N2. MEN'S ADA SUITE. N3. MEN'S DAY LOCKERS. N4. VESTIBULE. C O. WOMEN'S LAVATORIES. O1. WOMEN'S TOILETS. L O2. WOMEN'S ADA SUITE. O3. WOMEN'S DAY LOCKERS. B O4. VESTIBULE. P. SPA LOUNGE. P1. TREAMENT ROOM. Q. SPA VESTIBULE. R. OPEN BALCONY. O4. P1 O. G. P O3 O2 O1 O1. A M. E. H N3 N2 N1. P1 Q N. J N4. F. I. D K3 K3. K1 K2. 11. COURTSIDE CAF - SECOND FLOOR UTILIZATION PLAN. NORTH. Legend Outdoor Area Back of House Member Areas Circulation 12.









