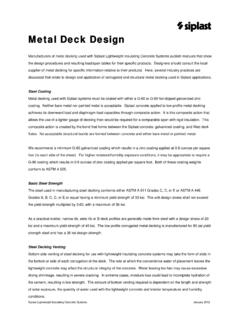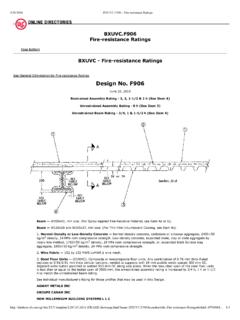Transcription of Table 1 Fire Resistance Ratings - Siplast
1 Siplast Lightweight Insulating concrete Systems January 2012 Table 1 fire Resistance Ratings Assembly Rating (see Table A) Maximum Minimum Minimum Maximum UL Insulating concrete Restrained Unrestrained Insulperm Steel Bar Joist/ Bar Joist/ Design Structural Ceiling Hourly Hourly Thickness Deck Beam Size Beam No. Substrate Condition ZIC NVS InsulcelZonocelRatings Ratings (inches)
2 Size Spacing fire Rated Designs Allowing the Use of Insulperm D708 Steel/ concrete Exposed Y Y Y NO 3 1-1/2,3 8 1-1/2"-22ga W10X17 D916 Steel/ concrete Exposed Y Y Y Y 3/4,1,1-1/2,2,3 0 8 1-1/2"-22ga W8X28 D923 Steel/ concrete Exposed Y Y Y Y 3/4,1,1-1/2,2,3 0 8 1-1/2"-22ga W8X28 D925 Steel/ concrete Exposed Y Y Y Y 3/4,1,1-1/2,2,3 0 8 1-1/2"-22ga W8X28 OR 10K1 D927 Steel/ concrete Exposed Y Y Y Y 3/4,1,1-1/2,2,3 0 8 1-1/2"-22ga W8X28 P708 Precast concrete Exposed Y Y Y Y 1,1-1/2,2 1,1-1/2,2 See Table BN/A N/A N/A P810 Precast concrete Exposed Y Y Y Y 1,1-1/2,2 1,1-1/2,2 See Table BN/A N/A N/A P905 Precast concrete Exposed Y Y Y Y 2 1/2 See Table BN/A N/A N/A P910 Precast concrete Exposed Y Y Y Y 1,1-1/2,2 1 See Table BN/A N/A N/A P913 Precast concrete Exposed Y Y Y Y 1,1-1/2,2 1,1-1/2 See Table BN/A N/A N/A P916 Precast concrete Exposed Y Y Y Y 1,1-1/2,2 1,1-1/2 See Table BN/A N/A N/A D750 Steel/ concrete Exposed Y Y Y NO 2 1-1/2, 2 Unlimited 1-1/2 22ga W8X21 12" D902 Steel/ concrete Exposed Y NO NO NO 1,1-1/2,2,3 0,1,1-1/2,2.
3 3 8 1-1/2"-22ga W8X28 D922 Steel/ concrete Exposed NO NO Y Y 3/4,1,1-1/2,2,3 0 8 1-1/2"-22ga W8X28 P231 Steel Deck Suspended Y NO Y Y 1 1 8 15/16"-26ga 10J4 or 12K1 72" P246 Steel Deck Suspended Y NO Y Y 1 1 8 9/16"-28ga 8H3 or 10K1 72" P251 Steel Deck Suspended Y NO Y Y 2 2 8 9/16"-28ga 10H3 or W6X12 72" P255 Steel Deck Suspended Y NO Y Y 1 1 3 9/16"-28ga 8H3 or W8X15 72" P261 Steel Deck Suspended Y NO Y Y 1 1 8 9/16"-28ga 10H3 or W6X12 72" P264 Steel Deck Suspended Y NO Y Y 1 1 8 15/16"-26ga W8X15 P410 Steel Deck Plaster Y NO Y Y 2 2 8 15/16" Note 3 10J4 Note 3 P509 Steel Deck Gypsum Wallboard Y NO Y Y 1 1 8 15/16" Note 4 10J4 Note 4 P511 Steel Deck Gypsum Wallboard Y NO Y Y N/A 1 8 9/16"-28ga 8H3 or 7-1/4 [ 24" P513 Steel Deck Gypsum Wallboard Y NO Y Y 1-1/2]
4 1-1/2 8 9/16"-28ga 10J4 48" P902 Steel Deck Exposed NO NO Y Y 1,1-1/2,2 0, Note 5 8 Note 6, 28ga Note 7 96" P919 Steel Deck Exposed Y NO Y Y 1,1-1/2 0, Note 15 See Table B15/16"- 26ga 12J4 or W6X16 Note 16,17P920 Steel Deck Exposed NO NO Y Y 1,1-1/2,2 0, Note 18 8 9/16", Note 19 Note 10 Note 13,17P921 Steel Deck Exposed Y NO Y Y 1,1-1/2,2 0, Note 15 8 Note 20, 28ga Note 7 Note 13,17P922 Steel Deck Exposed NO NO Y Y 1,1-1/2,2 0, Note 15 8 Note 20, 28ga Note 21 Note 22 P923 Steel Deck Exposed NO NO Y Y 1,1-1/2,2 0, Note 23 8 Note 20, 28ga Note 7 Note 22,17P924 Steel Deck Exposed Y NO Y Y 1,1-1/2,2 0, Note 23 8 Note 20, 28ga W8X28 Note 24 P925 Steel Deck Exposed Y NO Y Y 1,1-1/2,2 0 8 Note 18, 28ga 10K5 or W6X16 Note 22 P214 Steel Deck Suspended Y NO Y Y 1 1 0 Note 1 10J4 or 12K3 Note 1 P215 Steel Deck Suspended Y NO Y Y 2 2 0 9/16" - 28ga 10J3 48" Table 1 continued fire Resistance Ratings Assembly Rating (see Table A)
5 Maximum Minimum Minimum Maximum UL Insulating concrete Restrained Unrestrained Insulperm Steel Bar Joist/ Bar Joist/ Design Structural Ceiling Hourly Hourly Thickness Deck Beam Size Beam No. Substrate Condition ZIC NVS InsulcelZonocelRatings Ratings (inches) Size Spacing fire Rated Designs Not Allowing the Use of Insulperm P216 Steel Deck Suspended Y NO Y Y 1 3/4 0 9/16" - 28ga 10J3 48" P231 Steel Deck Suspended Y NO Y Y 1,1-1/2 1,1-1/2 0 15/16" -26ga 10J4 or 12K1 72" P241 Steel Deck Suspended Y NO Y Y 2 2 0 9/16" - 28ga 10J3 48" P269 Steel Deck Suspended Y NO Y Y 1, 1-1/2 1, 1-1/2 8 15/16" 26ga 10J4 or 12K1 4' P405 Steel Deck Plaster NO NO Y Y 3 3 0 9/16" - 28ga 10J3 or 10K1 48" P406 Steel Deck Plaster NO NO Y Y 3 2 0 N/A 8J2 24" P407 Steel Deck Plaster NO NO Y Y 2 2 0 9/16" - 28ga 10J2 48" P812 Normal Weight Exposed Y NO Y Y 2 1 0 N/A N/A N/A P903 Steel Deck Exposed NO NO Y Y 1 0.
6 Note 8 0 1-1/4" -24ga W12X27 P936 Steel Deck Exposed Y NO Y Y 1, 1-1/2, 2 0 8 28ga 10K1 or W6x16 Note 22 P907 concrete Exposed NO NO Y Y 1,1-1/2,2 0, Note 9 0 28ga, Note 6,11 Note 10 Note 11 J701 concrete Exposed Y NO NO Y 2 1 0 N/A N/A N/A P908 Steel Deck Exposed Y NO Y Y 1,1-1/2,2 0, Note 12 0 Note 6, 28ga Note 14 Note 13 Notes: 1. Max. 72" support spacing for 1 1/2-inch, 22-gauge steel deck. Max. 48" support spacing for 9/16-inch, 28-gauge steel deck. 2. Paper backed wire fabric. 3. Max. 96" support spacing for 24-gauge steel deck. Max. 66" support spacing for 26-gauge steel deck. 4. Max. 60" support spacing for 24-gauge steel deck. Max.
7 48" support spacing for 26-gauge steel deck. 5. The Unrestrained Assembly Rating is equal to the Restrained Assembly Rating for 1 5/16-inch steel deck with clear spans 90-inch. 6. When steel deck 1-inch is used, the Restrained Assembly Rating 1 1/2 hr. 7. 12J4/W8 x 10 or W6 x 16. 8. The Unrestrained Assembly Rating is equal to the Restrained Assembly Rating for 24-gauge steel deck with clear spans 78-inch. 9. An Unrestrained Assembly Rating of 1 hr. is achieved for 1 5/16-inch, 24-gauge steel deck with clear spans 90-inch. 10. W6 x 16, W8 x 10, W8 x 18, 12J4, 12K5, 14K3. 11. For 2 hour Restrained Assembly Rating: 96" support spacing for 22-gauge 1 1/2-inch or 3-inch fluted steel deck. 96" support spacing for 24-gauge steel deck.
8 72" support spacing for 26-gauge steel deck. For 1 hour Restrained Assembly Rating: 108" support spacing for 22-gauge 1 1/2-inch or 3-inch fluted steel deck. 108" support spacing for 24-gauge steel deck. 72" support spacing for 26-gauge steel deck. 12. For 2 hour Unrestrained Assembly Rating: 1 5/16-inch steel deck w/clear span 91-inch supported by W6 x 18 or W8 x 18. For 1. 1 1/2 hour Unrestrained Assembly Rating: 1/5/16-inch steel deck w/clear span 91-inch supported by 12J4. 13. Max. 96" support spacing for 24-gauge steel deck. Max. 72" support spacing for 26-gauge steel deck. Max. 48" support spacing for 28-gauge steel deck. 14. W6 x 16, W8 x 10, W8 x 18, 12J4, 14K4, 16K3. 15. The Unrestrained Assembly Rating is equal to the Restrained Assembly Rating for clear spans 92-inch.
9 16. Max. 96" support spacing for 24-gauge steel deck. Max. 72" support spacing for 26-gauge steel deck. 17. See fire Resistance Directory for classified steel floor and form units that permit greater spans. 18. The Unrestrained Assembly Rating is equal to the Restrained Assembly Rating or the Unrestrained Beam Rating, whichever is less for clear spans 92-inch. 19. When 28-gauge steel deck is used, the Restrained Assembly Rating 1 1/2 hr. 20. When 9/16-inch steel deck is used, the Restrained Assembly Rating 1 1/2 hr. 21. 8H3/W6 x 16, W8 x 10 or W8 x 18. 22. Max. 96" support spacing for 1 1/2-inch, 22- gauge steel deck. Max. 96" support spacing for 1 5/16-inch, 24- gauge steel deck. Max. 72" support spacing for 15/16-inch, 26-gauge steel deck.
10 Max. 48" support spacing for 9/16-inch, 28-gauge steel deck. 23. The Unrestrained Assembly Rating is equal to the Restrained Assembly Rating for 1 5/16-inch, 24 gauge steel deck with clear spans 90-inch. 24. Max. 96" support spacing for 1 1/2-inch, 22-gauge steel deck. Max. 72" support spacing for 1 5/16-inch, 24-gauge steel deck. Max. 48" support spacing for 9/16-inch, 28-gauge steel deck. Table 1 (cont't) Table A Minimum concrete Thickness* When No Insulperm is Used UL Design No. ZIC Insulcel and Zonocel P-215 2 in 2 in P-216 2 in 2 in P-241 2 in 2 in P-251 2 in 2 in P-261 2 in 2 in P-406 N/A 2 in P-511 2 in 2 in P-513 2 in 2 in P-812 2 in 2 in P-902 N/A 4 1/16 in from bottom of steel for deck = 1 5/16 in 2 in above top of steel deck = 1 5/16 in P-903 N/A 2 in P-907 N/A 3 in from bottom of steel for deck = 1 5/16 in 2 3/16 in above top of steel deck = 1 5/16 in 2 7/16 in above top of steel for 1 in, or 3 in fluted steel deck P-908 2 11/16 in for 9/16 in deck 2 in for 15/16 in deck 2 5/16" for 1 5/16" deck 2 in P-921 2 3/16 in for 1, 1 hr 2 3/8 in for 2 hr 2 in P-923 N/A 2 in *Minimum concrete thickness is 2" unless shown otherwise.
















