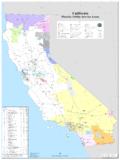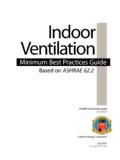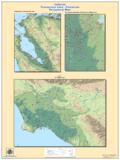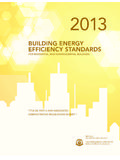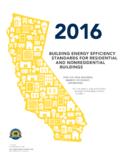Transcription of Table of Contents - California Energy Commission
1 Table of Contents Page i Table of Contents 7. solar Ready .. 1 Overview .. 1 Covered Occupancies .. 1 solar Zone .. 1 Minimum 2 Orientation .. 7 Shading .. 7 Construction Documents .. 8 Structural Design Loads .. 8 Interconnection Pathways .. 8 9 Main Electrical Service Panel .. 9 California Fire Code solar Access Requirements .. 9 Compliance and Enforcement .. 12 2016 Residential Compliance Manual January 2017 solar Ready - Overview Page 7-1 7.
2 solar Ready This chapter of the residential compliance manual addresses residential solar -ready buildings requirements. The intent of the solar -ready requirements is to provide a penetration-free and shade-free portion of the roof, called the solar zone. This solar zone helps ensure that future installation of a solar Energy system is not precluded by the original design and layout of the building and associated equipment. There are no infrastructure related requirements, such as installation of conduit or piping, inclusion of collateral structural loads, or preinstalled mounting hardware.
3 The requirements for solar -ready buildings are mandatory measures for newly constructed single-family and low-rise multifamily residential buildings and do not apply to either additions or alterations. Overview All solar ready provisions are mandatory; there are no prescriptive and performance compliance paths. Since the provisions are mandatory, there are no tradeoffs allowed, and applicants must demonstrate compliance with each measure. There are, however, exceptions. Exceptions to mandatory requirements are described in the corresponding sections.
4 Covered Occupancies (a) The residential solar -ready requirements apply to single-family residences and low-rise multifamily residential buildings. A. Single-Family Residential Buildings The solar -ready requirements are applicable to newly constructed single-family residential buildings located in subdivisions with 10 or more B. Low-Rise Multifamily Buildings The solar -ready requirements are applicable to newly constructed low-rise multifamily buildings. By the definition of the Energy Standards, low-rise multifamily buildings have three habitable stories or fewer.
5 solar Zone (b) The solar zone is an allocated space that is unshaded, unpenetrated, and free of obstructions. It serves as a suitable place that solar panels can be installed at a future date. For single-family residential building the solar zone shall be located on the roof or overhang of the building. 2016 Residential Compliance Manual January 2017 Page 7-2 solar Ready solar Zone For low-rise multifamily buildings the solar zone can be located at any of the following locations: 1. Roof of building 2. Overhang of the building 3.
6 Roof and overhang of another structure located within 250 feet of the primary building 4. Covered parking installed with the building project 5. Other structures include, but are not limited to, trellises, arbors, patio covers, carports, gazebos, and similar accessory structures. The solar zone design must comply with the access, pathway, smoke ventilation, and spacing requirements as specified in Title 24, Part 9 or in any requirements adopted by a local jurisdiction. These additional requirements are located in other Parts of Title 24, including Parts 2, , and 9 that are adopted by the California Building Standards Commission as part of the California Building Standards Code.
7 Minimum Area (b)1 The total area of the solar zone may be composed of multiple subareas. No dimension of a subarea can be less than five feet. If the total roof area is equal to or less than 10,000 square feet, each subarea must be at least 80 square feet. If the total roof area is greater than 10,000 square feet, each subarea must be at least 160 square feet. Single-Family Residential Buildings The solar zone shall be located on the roof or overhang of the building. The solar zone shall have a total area that is no less than 250 square feet.
8 There are multiple exceptions, as described below, to the required total solar zone area. For Exceptions A, B, and G below, although the language in the Energy Standards implies that these three exceptions apply only to the solar zone requirements, the intent of the Standards is for the exceptions to apply to the solar zone requirement, as well as the interconnection pathway requirements described in (c), the documentation requirements described in (d), and the electric service panel requirements described in (e). Exceptions: A. Single-family residential buildings are exempt from the solar zone, interconnection pathway, and documentation requirements if a solar PV system with a nameplate direct current (DC) power rating of 1000 watts or greater is permanently installed at the time of construction.
9 The nameplate rating must be measured under standard test conditions. The permanently installed solar electric system is not required to be on the roof of the building. To verify compliance with this exception, form CF2R-SPV-01-E Certificate of Installation: Photovoltaic Systems must be submitted. B. Single-family residential buildings are exempt from the solar zone, interconnection pathway, and documentation requirements if a domestic solar water-heating system is permanently installed at the time of construction. The SWH system must comply with the installation criteria in the Reference Residential Appendix and have a minimum solar savings fraction of (the fraction of domestic hot water demand provided by a solar water heating systems) permanently installed at the time of construction.
10 This is the equivalent of the prescriptive solar water-heating system requirements when installing an electric-resistance storage or instantaneous water 2016 Residential Compliance Manual January 2017 solar Ready - solar Zone Page 7-3 heater serving a dwelling unit. The permanently installed domestic solar water-heating collectors are not required to be located on the roof of the building. To verify compliance with this exception, form CF2R-STH-01-E Certificate of Installation: solar Water Heating System must be submitted. C. The solar zone may be reduced to no less than 150 square feet for single-family residential buildings with three stories or more and with a total floor area equal to 2,000 square feet or less.


