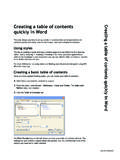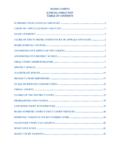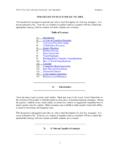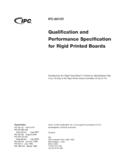Transcription of Table of Contents - LiveRoof, LLC
1 FM Global Property Loss Prevention Data Sheets 1-28. September 2007. Page 1 of 63. WIND DESIGN. INSUREDS OF FM GLOBAL SHOULD CONTACT THEIR LOCAL FM GLOBAL OFFICE BEFORE BEGINNING. ANY ROOFING WORK. Table of Contents Page SCOPE .. 3. Changes .. 3. LOSS PREVENTION RECOMMENDATIONS .. 3. Introduction .. 3. Determining Design Wind Speed .. 4. Roof Design Loads .. 5. Basic Wind Speed .. 5. Surface Roughness Exposure .. 6. Roof Uplift Design Pressure .. 6. Topographic Factor (KZT) .. 11. Wind Tunnel Testing to Determine Wind Design Pressures .. 11. Roof Overhangs .. 11. Minimum Wind Rating for FM Approved Roof System .. 13. Wall, Door, and Window Design .. 13. Outward Wall Pressure for Enclosed Building .. 13. Inward Wall Pressure for Enclosed and Partially Enclosed Buildings .. 14. Outward Wall Pressure for Partially Enclosed Buildings .. 14. Other Wind Related Items .. 26. SUPPORT FOR RECOMMENDATIONS .. 26. Background .. 26. Wind Pressures .. 26. Wind Damage.
2 27. Tornadoes .. 27. Examples of Design Pressure Determinations (in psf) For Proposed Construction .. 27. FM Approved Exterior Wall Wind Load Ratings .. 29. FM Approved Exterior Wall Hail and Fire Ratings .. 30. Loss History .. 30. REFERENCES .. 30. FM Global .. 30. Other .. 31. APPENDIX A GLOSSARY OF TERMS .. 31. APPENDIX B DOCUMENT REVISION HISTORY .. 35. APPENDIX C SUPPLEMENTAL INFORMATION .. 36. List of Figures Fig. 1. Building 2 is more than 3 ft ( m) higher than Building 1.. 11. Fig. 2. Height of buildings 1 and 2 are within 3 ft ( m) of each other.. 12. Flow Chart A. Enclosed building vs. partially enclosed building .. 34. Fig. 3. Basic wind speeds - Western United States (8/2001) .. 37. Fig. 3. (Part 2) Basic wind speeds - Central and Eastern United States (8/2001) .. 38. Fig. 3. (Part 3) Basic wind speeds - Western Gulf of Mexico Coastline of United States (8/2001) .. 39. Fig. 3. (Part 4) Basic wind speeds - Eastern Gulf of Mexico and Southern Atlantic Coastline of United States (8/2001).
3 40. 2007 Factory Mutual Insurance Company. All rights reserved. No part of this document may be reproduced, stored in a retrieval system, or transmitted, in whole or in part, in any form or by any means, electronic, mechanical, photocopying, recording, or otherwise, without written permission of Factory Mutual Insurance Company. 1-28 Wind Design Page 2 FM Global Property Loss Prevention Data Sheets Fig. 3. (Part 5) Basic wind speeds - Mid-Atlantic and Northern Atlantic Coastline of United States (8/2001) .. 41. Fig. 4. Basic wind speeds - Alaska (8/2001) .. 42. Fig. 5. Basic wind speeds Western Mexico, 3-sec gust in miles per hour (8/2001) .. 43. Fig. 5. (Part 2) Basic wind speeds - Eastern Mexico, 3-sec gust in miles per hour (8/2001) .. 44. Fig. 6. Basic wind speeds - Australia, 3-sec gust in miles per hour (8/2001) .. 45. Fig. 7. Basic wind speeds - New Zealand, 3-sec gust in miles per hour (8/2001) .. 46. Fig. 8. Basic wind speeds - Western China, 3-sec gust in miles per hour (8/2001).
4 47. Fig. 8. (Part 2) Basic wind speeds - Eastern China, 3-sec gust in miles per hour (8/2001) .. 48. Fig. 8. (Part 3) Basic wind speed for selected cities - China .. 49. Fig. 9. Basic wind speeds - Taiwan, 3-sec gust in miles per hour (8/2001) .. 50. Fig. 10. Basic Wind Speeds Brazil, 3-sec gust in miles per hour (m/s) (8/2001) .. 51. Fig. 11. Basic Wind Speeds for Selected Cities - Canada, 3-sec gust in miles per hour (m/s) (8/2001) .. 52. Fig. 12. Average number of tornadoes per year per 10,000 square miles (25,900 square kilometers). in the United States, 1953-1980 (7/2001) .. 63. List of Tables Table 1. Building Wind Design Levels .. 4. Table 2. Wind speeds for enhanced and optimum designs based on storm category.. 5. Table 3. Roof Field Area (Zone 1) Uplift Design Pressure, p, for Exposure B, Flat or Gable Roof, 7 . (For 60 ft (18 m) < h < 90 ft (27 m), limited to h/w 1); Enclosed Building .. 7. Table 4. Roof Field Area (Zone 1) Uplift Design Pressure, p, for Exposure C, Flat or Gable Roof, 7.
5 (For 60 ft (18 m) < h < 90 ft (27 m), limited to h/w 1); Enclosed Building .. 8. Table 5. Roof Field Area (Zone 1) Uplift Design Pressure, p, for Exposure D, Flat or Gable Roof, 7 . slope (For 60 ft (18 m) < h < 90 ft (27 m), limited to h/w 1); Enclosed Building .. 9. Table 6. Roof Design Outward Pressure Multipliers for Roof Zones 1, 2, and 3 .. 10. Table 7. Roof Overhang Factors (Apply on overhang areas only and for h 60 ft [18 m]) .. 12. Table 8. Recommended Rating of Field, Perimeter, and Corner areas for Enclosed Building2. (Zones 1, 2, and 3) .. 13. Table 9. Wall Design Outward Pressure, p, for Exposure B, 10 , Enclosed Building, Area Zone 4 .. 15. Table 10. Wall Design Outward Pressure, p, for Exposure C, 10 , Enclosed Building, Area Zone 4 .. 16. Table 11. Wall Design Outward Pressure, p, for Exposure D, 10 , Enclosed Building, Area Zone 4 .. 17. Table 12. Wall Design Outward Pressure Multipliers for Wall Zones 4 and 5, Enclosed Buildings.
6 18. Table 13. Wall Design Inward Pressure, p, for Exposure B, 10 , Enclosed Building (see Note 2) .. 19. Table 14. Wall Design Inward Pressure, p, for Exposure C, 10 , Enclosed Building, (see Note 2) .. 20. Table 15. Wall Design Inward Pressure, p, for Exposure D, 10 Enclosed Building, (see Note 2) .. 21. Table 16. Wall Design Inward Pressure Multipliers for Wall Zones 4 and 5, Enclosed and Partially Enclosed Buildings .. 22. Table 17. Wall Design Outward Pressure p, Zone 4, of Partially Enclosed Buildings for Exposure B, 45 (3) .. 23. Table 18. Wall Design Outward Pressure p, Zone 4, of Partially Enclosed Buildings for Exposure C, 45 (3) .. 24. Table 19. Wall Design Outward Pressure p, Zone 4, of Partially Enclosed Buildings for Exposure D, 45 (3) .. 25. Table 20. Wall Design Outward External Pressure Multipliers for Partially Enclosed Buildings, Wall Zone 5 .. 25. Table 21. Height of Ground-Level Debris Exposure .. 33. 2007 Factory Mutual Insurance Company.
7 All rights reserved. Wind Design 1-28. FM Global Property Loss Prevention Data Sheets Page 3. SCOPE. This data sheet is intended to provide general guidance to building designers regarding wind considerations for buildings. This includes recommended wind pressures for common building shapes for the following: 1. Building components and cladding and their immediate supports (wall siding, roof assemblies, etc.). 2. Opening protection (doors, windows, etc.). For main force-resisting systems and other structures such as chimneys, tanks, signs and open frameworks, refer to the American Society of Civil Engineers (ASCE) Standard ASCE 7-05, Minimum Design Loads for Buildings and Other Structures. Wind load requirements are not included for tornado-resistant design. Neither are they provided for main wind-force resisting systems of buildings except for the basic wind speeds. Included is the appropriate FM Approvals minimum roof system wind uplift rating. Both enclosed buildings and partially enclosed buildings are considered, although partially enclosed buildings are not recommended for new construction.
8 Open buildings are not covered by this data sheet. However, a conservative approach for these roof pressures can be achieved by following the guidelines in this data sheet for enclosed buildings. Multi-gable and mono-slope roofs are not covered in this data sheet. Guidance in determining proper construction to resist the recommended loads in this document is included in the FM Approvals RoofNav program and the following FM Global Data Sheets: Data Sheet 1-0, Safeguards During Construction, Alteration and Demolition Data Sheet 1-8, Antenna Towers and Signs Data Sheet 1-9, Roof Anchorage Data Sheet 1-29, Roof Deck Securement and Above-Deck Roof Components Data Sheet 1-31, Metal Roof Systems Data Sheet 1-49, Perimeter Flashing Data Sheet 1-52, Field Uplift Testing Changes September 2007. Minor corrections were made to Tables 3, 4, 5 and 6. LOSS PREVENTION RECOMMENDATIONS. Introduction Select a building design level in Table 1 that reflects the importance of the building.
9 Consider the value of the building and its Contents and the value of preventing an interruprion to activities inside the building. Consider using an Optimum or Enhanced design for buildings in hurricane, tropical cyclone or thyphoon-prone regions. These designs can greatly reduce damage allowing earlier resumption of operations, often as soon as employees return and utilities are restored. 2007 Factory Mutual Insurance Company. All rights reserved. 1-28 Wind Design Page 4 FM Global Property Loss Prevention Data Sheets Table 1. Building Wind Design Levels Design Level Design Criteria Expected Hurricane Damage Minimum Acceptable Design the entire building1 and important Negligible damage from winds that do not Design structures for the basic wind speeds and exceed the basic wind speed. Extensive other related guidance per this document. damage and delay before building is functional from winds that considerably exceed the basic wind speed. Enhanced Design Enhance the components that are more Negligible damage from winds that do not vulnerable to wind damage2 to resist design exceed the basic wind speed.
10 Moderate to pressures that are higher than the basic severe damage to components that are wind design. See Table 2. Ensure other unimproved, or supported by unimproved components meet local code. components, and moderate to severe delay before building is functional from winds that do not exceed the actual design wind speed. Optimum Design Design the entire building1 and important Negligible damage from winds that do not structures for wind pressures that are exceed the basic wind speed. Minimal higher than the basic wind pressures. See damage and delay before building is Table 2. functional from winds that do not exceed the actual design wind speed. 1. This includes above-deck roof components, perimeter flashing, roof deck span and securement, wall cladding and opening protectives, roof mounted equipment, all framing and foundations. Refer to 1-29 for additional information on roof design. 2. This includes above-deck roof components, perimeter flashing, roof deck span and securement, wall claddings, opening protectives.






