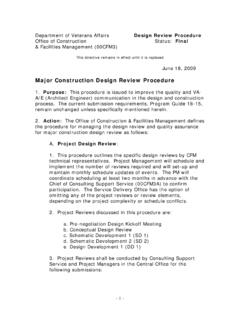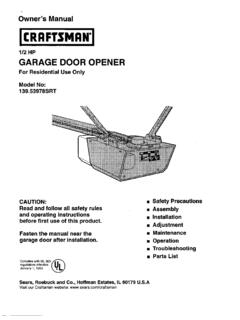Transcription of TABLE OF CONTENTS - Veterans Affairs
1 PG 18-10 ELEVATOR DESIGN MANUAL March 1, 2018 i Elevator Design Manual TABLE of CONTENTS GENERAL REQUIREMENTS ..1 ELEVATOR LOCATIONS and TRAFFIC STUDY REQUIREMENTS ..2 ELEVATOR TYPE, SIZE, and CAPACITY ..5 ELEVATOR ENCLOSURE ..6 doors AND ENTRANCES ..7 OPERATING FIXTURES ..7 CONTROL SYSTEMS ..9 ELEVATOR MACHINE ROOMS ..10 ELEVATOR HOISTWAYS ..10 ELEVATOR PITS ..10 ELECTRICAL REQUIREMENTS ..10 DRAWINGS ..11 PG 18-10 ELEVATOR DESIGN MANUAL March 1, 2018 1 GENERAL REQUIREMENTS A. An elevator machine room shall be provided for each individual elevator or group of elevators. The elevator machine and elevator controller shall be located in the same machine room. B. The elevator equipment for new facilities shall be included in the general contract with specification sections prepared for each elevator system as required. The overall annual cost of the elevator systems, including amortized costs of the original investment, cost of maintenance, material, and consumed power shall be considered.
2 C. Elevators shall be provided in all facilities having two (2) or more floors and shall be designed for the traffic anticipated. Passenger and service elevators shall be sized to accommodate transport equipment used by persons with special needs. D. The latest editions of the publications listed constitute the minimum requirements for elevator transportation systems, including design, methods of construction, manner of installation, and testing. American Society of Mechanical Engineers (ASME) Safety Codes for Elevators - , , , , , National Fire Protection Association (NFPA) - 13, 70, 72, 101, 252 International Building Code (IBC) Guide for Inspection of Elevators - Standards for the Qualification of Elevator Inspectors - ASME QEI-1 American Society of Safety Engineers (ASSE) Personnel Hoists and Employee Elevators on Construction and Demolition Operations VA Barrier Free Design Standard - PG-18-13 VA Seismic Design Handbook - H-18-8 Vertical Transportation Handbook, 4th Edition E.
3 NFPA 101 primarily addresses life safety and fire protection features while the IBC addresses a wide range of considerations, including, but not limited to, structural strength, stability, sanitation, adequate light and ventilation, and energy conservation. VA buildings must meet the requirements of NFPA 101 and documents referenced by NFPA 101 in order to comply with the accreditation requirements of The Joint Commission. Therefore designs shall comply with the requirements of the latest edition of NFPA 101 and documents referenced therein. Design features not addresses by NFPA PG 18-10 ELEVATOR DESIGN MANUAL March 1, 2018 2 101 or documents referenced therein shall comply with the requirements of the latest edition of the IBC or as otherwise addressed in this Design Manual. For design features that are addressed by both the IBC as well as NFPA 101 or a document referenced by NFPA 101, the requirements of NFPA 101 or the document referenced by NFPA 101 shall be used exclusively (this applies even if the IBC requirements are different).
4 Should a conflict exist between VA requirements and VA adopted nationally recognized codes and standards, the conflict shall be brought to the attention of the VA. The resolution of conflict shall be made by the authority having jurisdiction for the VA to ensure a consistency system wide. F. Where conflicts are found between this document and other VA publication this document shall prevail. The conflict shall be brought immediately to the attention of the Project Manager to verify applicability to the project. G. Refer to PG-18-3 topic 18 for the qualification requirements for the designers / consultants for this work. All studies and designs are to be provided by independent, experienced and qualified consultant that normally performs Vertical Transportation studies and design as a standard part of their services. ELEVATOR LOCATIONS and TRAFFIC STUDY REQUIREMENTS A. The size and number of elevators required for a building depends upon the function of the building, size, layout, and the physical location and grouping of elevators.
5 B. Locate elevators to serve all floors that require service, including the basement, sub-basement, interstitial spaces, and overhead mechanical spaces. Avoid placing elevators or dumbwaiters over occupied spaces as this will require counterweight safeties and reinforced pits. C. Where groups of elevators serving identical floors are required in two or more locations for the purpose of providing reasonable convenience of use, the elevators shall provide a minimum carrying capacity of not less than 120 percent of the maximum traffic peak to allow for migration between the groups. D. Where one elevator would meet the service requirements for a healthcare building, provide two (2) elevators to insure continuity of service where patient transportation is essential. If additional patient transport elevators are within approximately 100 feet and serve the same landings a second elevator may not be required.
6 E. Elevators shall be grouped in banks of adjacent elevators or banks of elevators facing each other. Do not exceed three (3) service elevators in-line, three (3) passenger elevators in-line, and not more than six (6) cars in a group of three (3) facing three (3). The lobby width between two banks of passenger elevators shall not be less than m (12 ft). Service elevator lobbies shall not be less than m (14 ft). F. The maximum walking distance from patient elevators to the most distance check-in area or rest area with seating should not exceed m (150 ft). Elevators for patient transport, hospital services, and staff the maximum walking distance from elevators to PG 18-10 ELEVATOR DESIGN MANUAL March 1, 2018 3 the most distant patient room shall not exceed m (200 ft). These factors should be weighed along with the advantages of locating elevators near the center of the building and the advantage of elevator clustering.
7 Decentralized elevators should be planned to include at least two (2) elevators and maintain an acceptable average interval approximately <50 seconds. G. Estimating the number of elevators required: 1. The criteria recommended for service assumes an understanding of several elevator design terms and concepts. The adequacy of elevator service is related to the length of time passengers wait for service and the ability of the elevator system to handle people and vehicles as they require service. Standards for the comparison and evaluation of these two basic measures of elevator service have been developed. They are termed AVERAGE INTERVAL and HANDLING CAPACITY. 2. Average interval is the quality measure and is defined as the elapsed time in seconds between elevator departures from a terminal floor, averaged over a specific time period. Average interval is not a direct measure of how long prospective passengers wait for service.
8 However, it is a value that can be calculated and verified relatively easily. The accuracy of such calculations has been verified by countless tests. Such tests indicate that average passenger waiting time (APWT) for service at a typical intermediate floor approximates 65% to 80% of the average interval during heavy two-way traffic periods. 3. The quantity measure of elevator service is called handling capacity. This is defined as the number of persons and vehicles that can be transported by the elevator system in a given length of time. Average interval and handling capacity must be measured or calculated for the same designated time period to be meaningful. Handling capacity measurements shall always be based on the space taken by the various using population such as ambulatory people, wheelchairs, beds, carts, etc. 4. The building elevator population is the total number of riders / vehicles that will require the use of automated vertical transport (elevators) during their stay in the building.
9 Hence people that come arrive and depart from the main entrance level and that use the stairs would not be included in the elevator population. Traffic studies shall detail the calculations that arrive at the populations used. 5. The anticipated population figures shall be provided by the Department of Veterans Affairs to assist in the system design. However, in all cases, the vertical transportation requirements shall be planned for the total design occupancy population rather than a forecast of initial occupancy. 6. Maximum traffic peak, this is the maximum percentage of the total population on the floors served by the elevators that must be handled during the peak five (5) minute period. This maximum traffic peak will vary with the type of functional areas and special conditions applicable to the facility. In general, analysis should consider visitor arrival and departures, staff changes, patient transport/staff/service and PG 18-10 ELEVATOR DESIGN MANUAL March 1, 2018 4 material movement.
10 The maximum traffic peak shall be considered as being both 2-way and 1-way peaks based on elevator loading at the lower main terminal, or terminals, local discharge of passengers on the up trip, inter-floor travel and local passenger pickup on the return trip, and discharge at the lower main terminal. 7. Traffic studies shall be based on the requirements in PG-18-3 topic 18 and shall be accomplished individually for each elevator group except for specialty elevators that have obvious low traffic volumes such as an elevator that may be required in an industrial or storage area of a central utility plant (CUP) used for moving occasional traffic required for servicing equipment or moving bulk storage. 8. Elevator Performance Tables The criteria for acceptable elevator performance shall be based on the following: PASSENGER ELEVATORS OVER THE PEAK 5 MINUTES Building Type Average Interval Required Minimum Handling Capacity Hospital - Medical Center Under 35 seconds 15% of the calculated building elevator population for the zones serviced (plus 20% migration for multiple elevator groups).

















