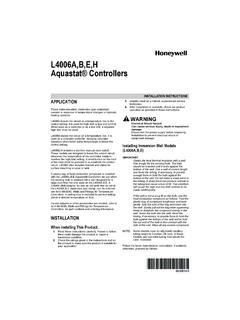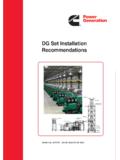Transcription of TANKLESS WATER HEATER INSTALLATION DIAGRAMS
1 TANKLESS WATER HEATERINSTALLATION DIAGRAMSR heem WATER HeatingATTN: TANKLESS Business Unit2600 Gunter Park Drive EastMontgomery, AL 36109-1413 Office: 334-260-4692 Hot WATER to FixturesGas PipeCold WATER PipeHot WATER PipeReturn circulation LineUnionShut-off ValveCirculation PumpPressure Relief ValveCheck ValveCold WATER Isolator Valve AssemblyHot WATER Isolator Valve AssemblyThis drawing is intended as a guide only. It is not to be used as an alternative to a professionally engineered project drawing. This drawing does not imply compliance with local building codes. INSTALLATION may vary, depending on INSTALLATION location, and must be done in accordance with all local building codes. Consult with local building officials prior to Unit TANKLESS INSTALLATION :One TANKLESS WATER heaters shall be installed with a single remote control and vented to the outside per the manufacture instructions.
2 The TANKLESS unit shall be plumbed with a minimum gas and WATER line of an pipe or as code requires. Cold WATER will feed the TANKLESS unit, the TANKLESS shall supply a single temperature setting of WATER for kitchen or appliance use. Plumbing, pipe size, valves, all to be determined by mechanical engineers or the installing System DescriptionRemoteControl FPRIORITYPOWERON/OFFGasSupplyCold WATER SupplyH-3 One Unit TANKLESS InstallationDrip LegSystem ComponentsH-1 Indoor or Outdoor TANKLESS WATER HEATER (1) TANKLESS Service Valve Kits (Webstone EXP2 or equivalent)(1) Pressure Relief Valve for tanklessDrawing No TKPD12101 5/12 Hot WATER to FixturesGas PipeCold WATER PipeHot WATER PipeReturn circulation LineUnionShut-off ValveCirculation PumpPressure Relief ValveCheck ValveCold WATER Isolator Valve AssemblyHot WATER Isolator Valve AssemblyThis drawing is intended as a guide only.
3 It is not to be used as an alternative to a professionally engineered project drawing. This drawing does not imply compliance with local building codes. INSTALLATION may vary, depending on INSTALLATION location, and must be done in accordance with all local building codes. Consult with local building officials prior to Unit TANKLESS INSTALLATION :Two TANKLESS WATER heaters shall be installed, connected with a EZ-Link cable, a single remote control and vented to the outside per the manufacture instructions. The TANKLESS units shall be plumbed in parallel manifold system with a minimum gas and WATER header of an 1 pipe or as code requires. Cold WATER will feed the TANKLESS units, the TANKLESS shall supply a single temperature setting of WATER for kitchen or appliance use.
4 Plumbing, pipe size, valves, all to be determined by mechanical engineers or the installing System DescriptionRemoteControl FPRIORITYPOWERON/OFFGasSupplyCold WATER SupplyH-1H-3 Two Unit TANKLESS InstallationDrip LegSystem ComponentsH-1-3 Indoor or Outdoor TANKLESS WATER HeaterC-1 EZ-Link Cable (RTG20040)(2) TANKLESS Service Valve Kits (Webstone EXP2 or equivalent)(2) Pressure Relief Valve for tanklessDrawing No TKPD12102 5/12C-1 Hot WATER to FixturesGas PipeCold WATER PipeHot WATER PipeReturn circulation LineUnionShut-off ValveCirculation PumpPressure Relief ValveCheck ValveCold WATER Isolator Valve AssemblyHot WATER Isolator Valve AssemblyThis drawing is intended as a guide only. It is not to be used as an alternative to a professionally engineered project drawing.
5 This drawing does not imply compliance with local building codes. INSTALLATION may vary, depending on INSTALLATION location, and must be done in accordance with all local building codes. Consult with local building officials prior to Unit TANKLESS INSTALLATION :Three TANKLESS WATER heaters shall be installed with MIC-6 Manifold controller , a single remote control and vented to the outside per the manufacture instructions. The TANKLESS units shall be plumbed in parallel manifold system with a minimum gas and WATER header of an 1 pipe or as code requires. Cold WATER will feed the TANKLESS units, the TANKLESS shall supply a single temperature setting of WATER for kitchen or appliance use. Plumbing, pipe size, valves, all to be deter-mined by mechanical engineers or the installing System DescriptionRemoteControl FPRIORITYPOWERON/OFFON12341234561234 ONOFFGasSupplyCold WATER SupplyH-1H-2H-3 Three Unit TANKLESS InstallationDrip LegC-1 System ComponentsH-1-3 Indoor or Outdoor TANKLESS WATER HeaterC-1 MIC-6 Manifold controller (RTG20213A)(1) 6ft Manifold Control Cables (RTG20213C)(3) TANKLESS Service Valve Kits (Webstone EXP2 or equivalent)(3)
6 Pressure Relief Valve for tanklessDrawing No TKPD12103 5/12 Hot WATER to FixturesGas PipeCold WATER PipeHot WATER PipeReturn circulation LineUnionShut-off ValveCirculation PumpPressure Relief ValveCheck ValveCold WATER Isolator Valve AssemblyHot WATER Isolator Valve AssemblyThis drawing is intended as a guide only. It is not to be used as an alternative to a professionally engineered project drawing. This drawing does not imply compliance with local building codes. INSTALLATION may vary, depending on INSTALLATION location, and must be done in accordance with all local building codes. Consult with local building officials prior to Unit TANKLESS INSTALLATION :Four TANKLESS WATER heaters shall be installed with MIC-6 Manifold controller , a single remote control and vented to the outside per the manufacture instructions.
7 The TANKLESS units shall be plumbed in parallel manifold system with a minimum gas and WATER header of an 1 pipe or as code requires. Cold WATER will feed the TANKLESS units, the TANKLESS shall supply a single temperature setting of WATER for kitchen or appliance use. Plumbing, pipe size, valves, all to be deter-mined by mechanical engineers or the installing System DescriptionRemoteControl FPRIORITYPOWERON/OFFON12341234561234 ONOFFGasSupplyCold WATER SupplyH-1H-2H-3 Four Unit TANKLESS InstallationDrip LegC-1 System ComponentsH-1-4 Indoor or Outdoor TANKLESS WATER HeaterC-1 MIC-6 Manifold controller (RTG20213A)(2) 6ft Manifold Control Cables (RTG20213C)(4) TANKLESS Service Valve Kits (Webstone EXP2 or equivalent)(4)
8 Pressure Relief Valve for tanklessDrawing No TKPD12104 5/12H-4 Hot WATER to FixturesGas PipeCold WATER PipeHot WATER PipeReturn circulation LineUnionShut-off ValveCirculation PumpPressure Relief ValveCheck ValveCold WATER Isolator Valve AssemblyHot WATER Isolator Valve AssemblyThis drawing is intended as a guide only. It is not to be used as an alternative to a professionally engineered project drawing. This drawing does not imply compliance with local building codes. INSTALLATION may vary, depending on INSTALLATION location, and must be done in accordance with all local building codes. Consult with local building officials prior to Unit TANKLESS INSTALLATION :Five TANKLESS WATER heaters shall be installed with MIC-6 Manifold controller , a single remote control and vented to the outside per the manufacture instructions.
9 The TANKLESS units shall be plumbed in parallel manifold system with a minimum gas and WATER header of an 1 pipe or as code requires. Cold WATER will feed the TANKLESS units, the TANKLESS shall supply a single temperature setting of WATER for kitchen or appliance use. Plumbing, pipe size, valves, all to be determined by mechanical engineers or the installing System DescriptionRemoteControl FPRIORITYPOWERON/OFFON12341234561234 ONOFFGasSupplyCold WATER SupplyH-1H-2H-3 Five Unit TANKLESS InstallationDrip LegC-1 System ComponentsH-1-5 Indoor or Outdoor TANKLESS WATER HeaterC-1 MIC-6 Manifold controller (RTG20213A)(1) 6ft Manifold Control Cables (RTG20213C)(2) 18ft Manifold Control Cables (RTG20213D)(5) TANKLESS Service Valve Kits (Webstone EXP2 or equivalent)(5)
10 Pressure Relief Valve for tanklessDrawing No TKPD12104 5/12H-4H-5 Hot WATER to FixturesGas PipeCold WATER PipeHot WATER PipeReturn circulation LineUnionShut-off ValveCirculation PumpPressure Relief ValveCheck ValveCold WATER Isolator Valve AssemblyHot WATER Isolator Valve AssemblyThis drawing is intended as a guide only. It is not to be used as an alternative to a professionally engineered project drawing. This drawing does not imply compliance with local building codes. INSTALLATION may vary, depending on INSTALLATION location, and must be done in accordance with all local building codes. Consult with local building officials prior to Unit TANKLESS INSTALLATION :Six TANKLESS WATER heaters shall be installed with MIC-6 Manifold controller , a single remote control and vented to the outside per the manufacture instructions.








