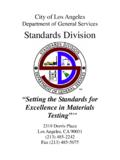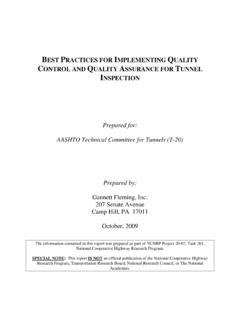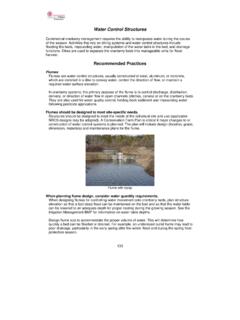Transcription of TAP-421B: Design and Construction Requirements …
1 new york state thruway Authority Design and Construction Requirements for underground Crossings of Mainline Pavement and Shoulders Office of Real Property Management TAP- 421b (1/2010) i TABLE OF CONTENTS SECTION PAGE I. INTRODUCTION ..1 II. INSTALLATION METHODS ..2 III. GENERAL Requirements ..3 A. PERMITTEE B. SOIL BORINGS ..3 C. D. SUPERVISION BY PERMITTEE ..3 E. INSPECTION BY THE AUTHORITY ..3 F. OPERATIONAL G. PERFORMANCE RESPONSIBILITY ..4 H. SETTLEMENT MONITORING ..4 I. Construction HAZARDS ..5 J. CONTINUOUS OPERATION.
2 5 K. TRAFFIC CONTROL ..6 L. HYDRAULIC Design ..6 M. DEWATERING SYSTEM ..6 IV. TUNNELING ..7 V. underground CROSSINGS OF MAINLINE PAVEMENT AND SHOULDERS THROUGH ENCASEMENT PIPES ..8 A. STATEMENT OF REQUIREMENT ..8 B. C. D. PRESSURE GROUTING ..9 E. SEALING ..10 F. G. VENTS AND MANHOLES ..10 H. I. DEPTH OF BURIAL ..10 J. UTILITY MARKING REQUIREMENT ..11 K. CATHODIC PROTECTION DEVICES ..11 I. INTRODUCTION The thruway Authority s (Authority) underground crossings of mainline pavements and shoulders policy is intended to maintain a clear zone for safe highway operation with as little interference and impairment as possible to the overall integrity of the highway.
3 underground crossings of Authority Property shall be performed in accordance with the New york State Department of Transportation (NYSDOT) Requirements for the Design and Construction of underground Utility Installations Within the State Highway Right-of-Way and the American Association of State Highway and Transportation Officials (AASHTO) publication, "A Policy on the Accommodation of Utilities Within Freeway Right-of-Way," current edition, shall apply, except where specified otherwise by the Authority. While it is the policy of the Authority that all underground crossings of Mainline pavement and shoulders, including water, sewer, gas and petroleum pipe lines, electric lines, telephone lines, etc.
4 , shall be encased in a larger encasement pipe (casing), exceptions to this general policy will be made where the Permittee demonstrates to the satisfaction of the Authority that crossings without casing pipe can be made in accordance with the standards established in Design and Construction Requirements for Unencased Gas Pipelines (TAP-421E). 1 II. INSTALLATION METHODS underground crossings of mainline pavements and shoulders shall be accomplished by auger boring, slurry boring, micro tunneling, horizontal directional drilling and pipe jacking. Water jetting will not be permitted. "Open cut" methods will be considered only on non-mainline pavements and shoulders, and only upon prior written approval of the Authority Division Director or designee.
5 All work shall be performed in accordance with the applicable safety codes and all technical provisions shall follow the NYSDOT specifications Trenchless Installation of Casing under Highway. Unsuitable subsurface conditions exist along Authority Property for nearly every trenchless installation method. The suitability of the proposed method to the subsurface conditions will be determined during the Permit review process. 2 III. GENERAL Requirements A. PERMITTEE RESPONSIBILITY The Permittee shall assume all responsibility for the sufficiency and safety of the work, and shall closely supervise all tunneling, jacking, driving and/or boring operations so that the possibility of settlement or Construction damage to existing facilities is minimized.
6 B. SOIL BORINGS The Permittee may be required to perform soil borings in accordance with section 648 of the NYSDOT Standard Specifications and submit reports for review prior to Construction activities. Soil exploration data are required for plan approval. The applicant shall contact the Division Permit Coordinator with the proposed boring location and depth Requirements and to obtain Work Permits prior to this activity, as described in TAP-401. C. DAMAGES If any settlement or Construction damage to Authority traffic lanes, pavements, structures, facilities, appurtenances and/or lands occurs, restoration to original condition or better shall be undertaken and completed at the Permittee's own expense as directed by, and to the satisfaction of, the Authority Division Director or designee.
7 A post-installation survey, including Ground Penetrating Radar, may be required. D. SUPERVISION BY PERMITTEE The Permittee s superintendent/supervisor in charge of the work shall be experienced in tunneling, jacking, driving and/or boring. Before the start of any work on Authority Property, the Permittee shall submit to the Authority Division Director or designee, and receive approval of, a description of the applicable previous experience of the selected superintendent/supervisor. E. INSPECTION BY THE AUTHORITY As provided in TAP-401, the Authority reserves the right to inspect all tunneling, jacking, driving and/or boring operations.
8 If, in the Authority's judgment, the inspection results are unsatisfactory, the Permittee, its contractors and/or subcontractors shall immediately stop work upon orders from the Authority Division Director or designee. The Permittee may be required to employ on behalf of the Authority a consulting firm for Construction inspection. 3 F. OPERATIONAL APPROVAL Before the start of any work on Authority Property, in accordance with the NYSDOT Requirements contained in the Requirements for the Design and Construction of underground Utility Installations within the State Highway ROW sections through , the Permittee shall submit to the Authority Division Director or designee, and receive approval of, a description of the proposed operation, formal plans which are accurate-to-scale, and drawings showing Construction details, including pits and soil exploration data.
9 Plans must be signed by an individual with a New york State Professional Engineer s License. Actual field conditions encountered may require changes in the approved work schedule or Construction details. Such changes shall be designed by a licensed Engineer and subject to approval of the Authority Division Director or designee. As provided in TAP-401, the Permittee shall, before the start of work on Authority Property, remit a surety deposit and/or post a performance/restoration bond. G. PERFORMANCE RESPONSIBILITY Approval of personnel experience, work schedules, Construction drawings and dewatering plans shall not relieve the Permittee of the responsibility to perform the work without damage to existing facilities.
10 H. SETTLEMENT MONITORING Before beginning the tunneling, jacking, driving and/or boring operations, the Permittee may be required to establish a settlement monitoring system which may require daily monitoring to detect any pavement settling. The settlement monitoring system shall determine elevations on a ten (10) foot grid along the centerline of the operation and extend a distance of twenty (20) feet on both sides of the operation. Elevations shall also be determined along both edges of each lane of thruway pavement at ten foot (10) intervals starting above the centerline of the operation and extending a distance of twenty (20) feet on both sides of the operation.
















